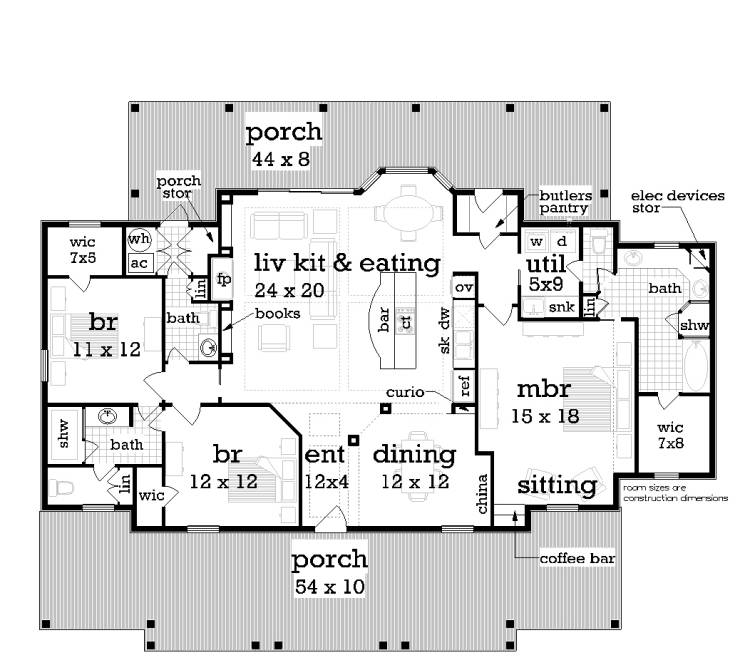Plan BR-5573-1-3: One-story 3 Bed House Plan
Page has been viewed 464 times
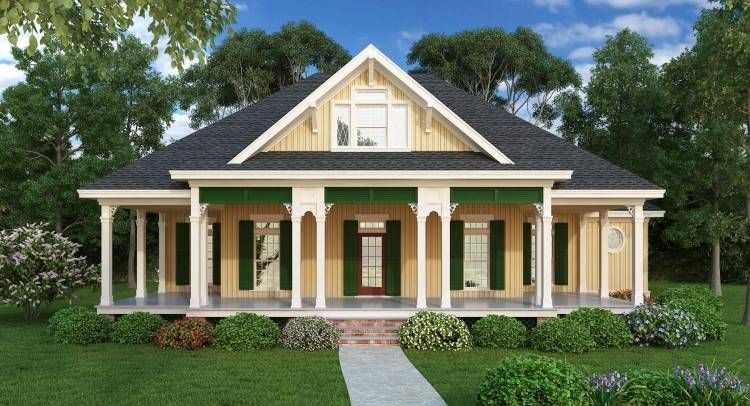
HOUSE PLAN IMAGE 1
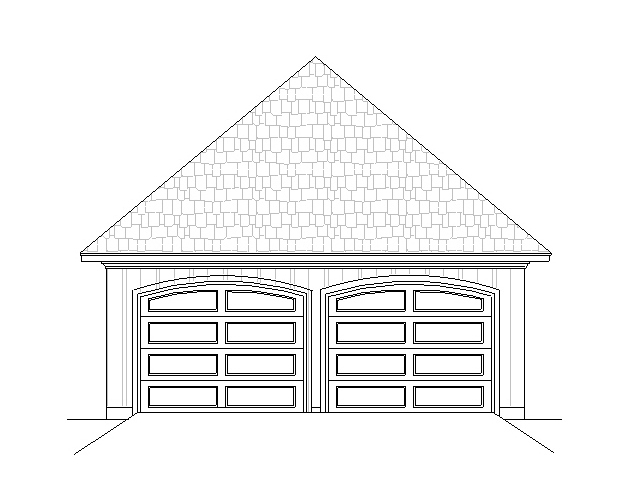
Уютный дом
HOUSE PLAN IMAGE 2
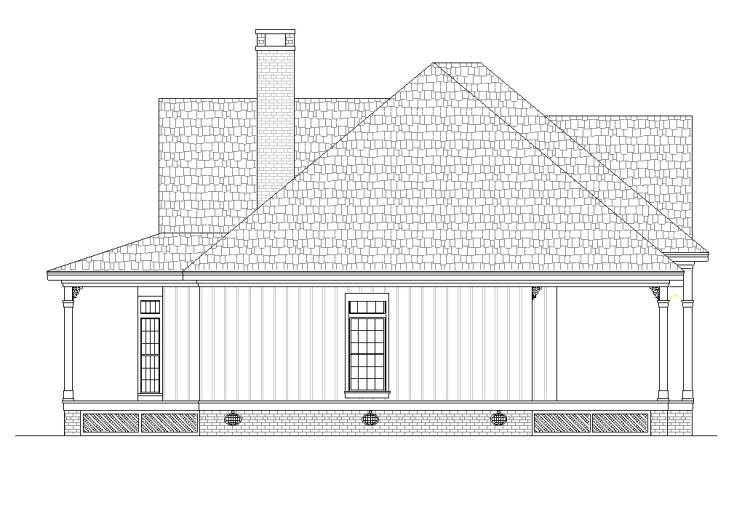
Комфортный дом
HOUSE PLAN IMAGE 3
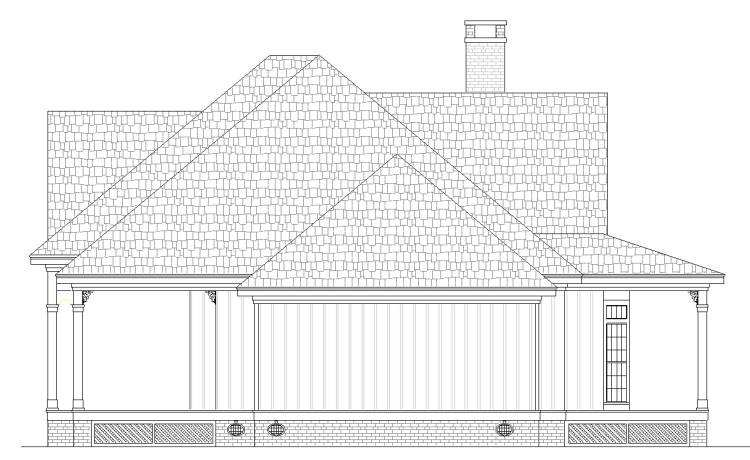
Вид справа
HOUSE PLAN IMAGE 4
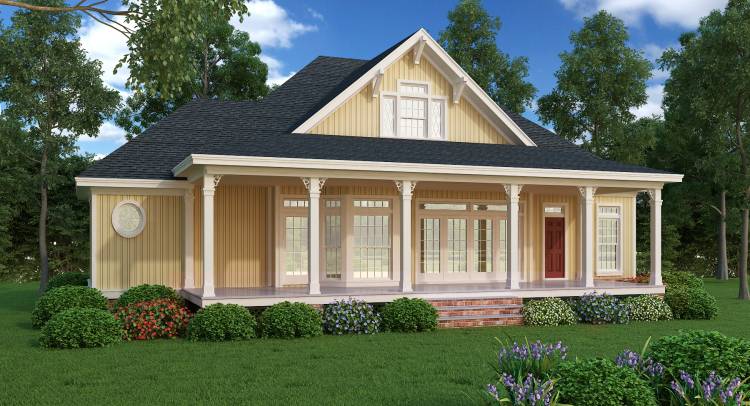
Вид сзади
HOUSE PLAN IMAGE 5
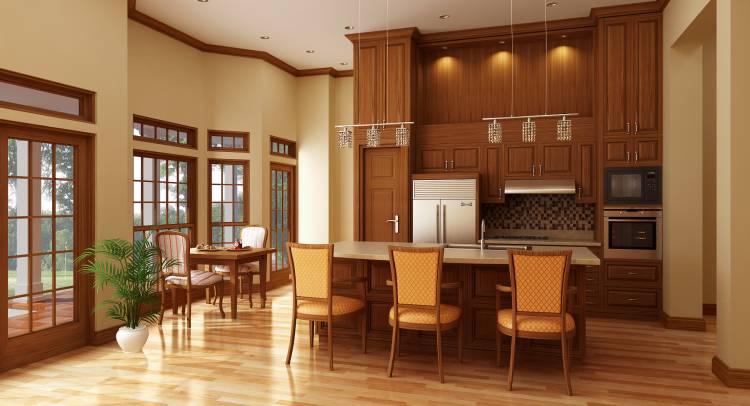
Проект каркасного дома
Convert Feet and inches to meters and vice versa
Only plan: $200 USD.
Order Plan
HOUSE PLAN INFORMATION
Quantity
Floor
1
Bedroom
3
Bath
2
Half bath
1
Dimensions
Total heating area
1850 sq.ft
House width
62′12″
House depth
50′10″
Ridge Height
27′3″
1st Floor ceiling
8′10″
Building construction type
Walls
Exterior wall thickness
2x6
Wall insulation
11 BTU/h
Main roof pitch
10 by 12
Rafters
- lumber
Living room feature
- fireplace
Kitchen feature
- pantry
Bedroom features
- Walk-in closet
- seating place
Garage type
- Detached
