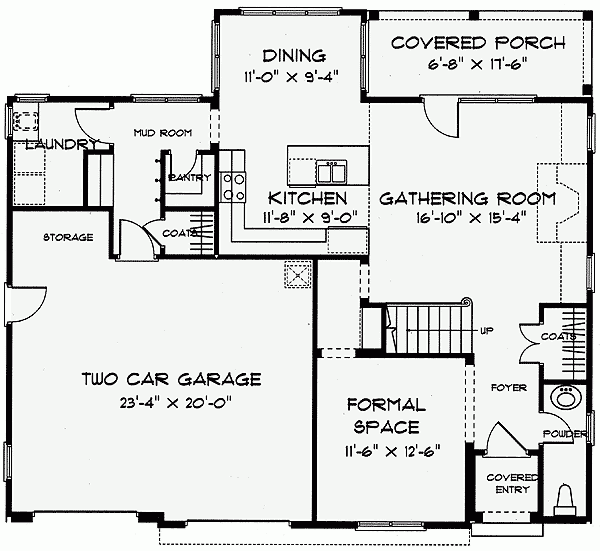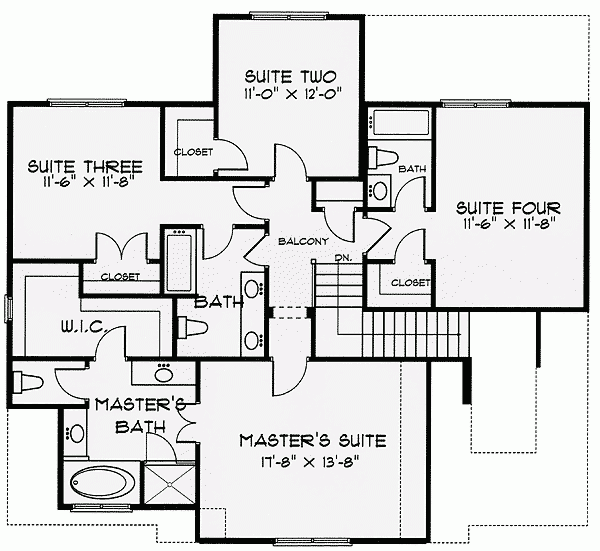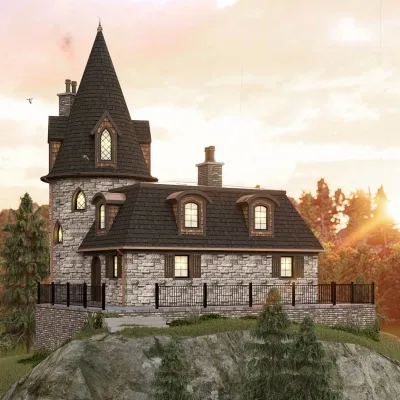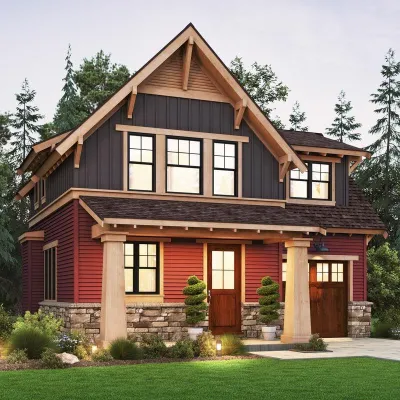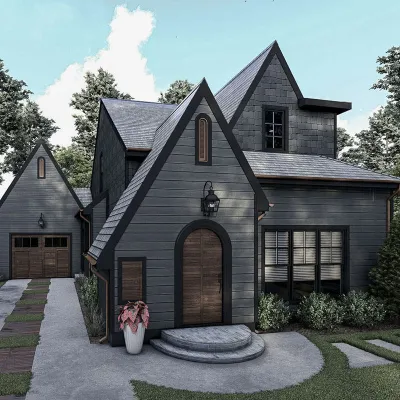Plan EL-9362-2-4: 4 Bed House Plan With Home Office
Page has been viewed 607 times
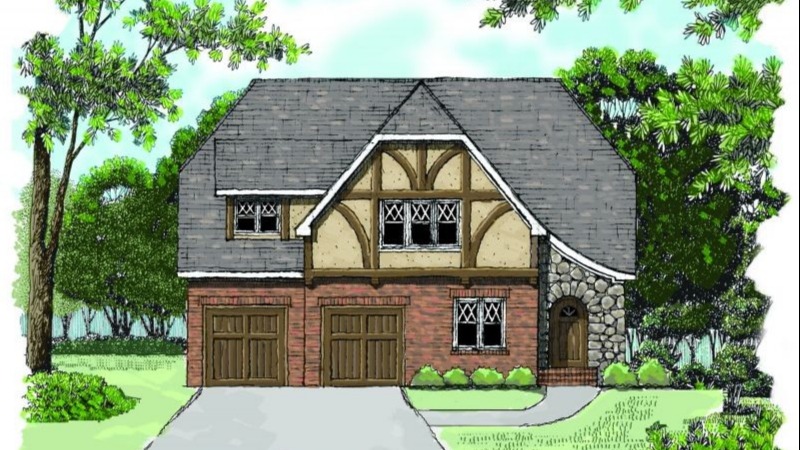
House Plan EL-9362-2-4
Mirror reverseA Dutch roof with decorated gables gives this house a zest. The facade in this project of the house is made in the Tudor style, the front door in the arched door revetted with stone resembles houses in the countryside of England. Next to the entrance lobby is a small front room, which can be a dining room for guests or a study. Next is a large living room with fireplace, near the kitchen and dining room for every day. A kitchen island is located next to the living room for convenience during the holidays. The windows of the dining room overlook the garden, they are located on 3 sides of a large niche. Laundry and utility room is located next to the kitchen and garage for the convenience of unloading products from the car.
At the second level of this plan, there is a large master room with a bathroom and a dressing room. The bathroom has a shower and bath, the toilet is placed in a separate cubicle. Behind the bathroom, there is a very large dressing room that can accommodate all the things of the spouses. There are also three other bedrooms and two bathrooms. All bedrooms are equipped with wardrobe rooms. Feature of the layout is that despite the compactness, all four bedrooms are not in contact with each other. Due to this, it turns out very good sound insulation, which is needed for a good sleep.
Floor Plans
See all house plans from this designerConvert Feet and inches to meters and vice versa
Only plan: $300 USD.
Order Plan
HOUSE PLAN INFORMATION
Quantity
Dimensions
Walls
Facade cladding
- stone
- brick
- stucco
Roof type
a gable roofa dutch roof
Living room feature
- fireplace
- open layout
Kitchen feature
- kitchen island
Bedroom Feature
- walk-in closet
- bath and shower
Garage type
House plans with built-in garage
Didn't find what you were looking for? - See other house plans.
