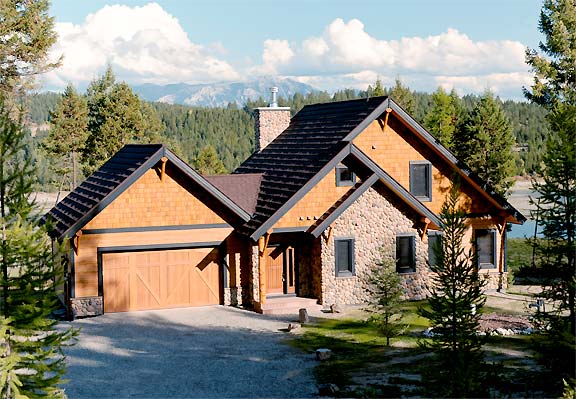One story house plans with garage

One-story house plans with a garage are gaining more and more popularity. In our cold climate, the garage is more of a mandatory building on the site. In cold weather, rain, and snow, and even under the hot summer sun, it is not very convenient to service a car in the open air. In winter, a large amount of snow accumulates on the car, and after a thaw, ice crust forms, which damages the car's paintwork. Even a carport - not an expensive solution - comes in handy for these cases.
One-story house with a separate garage
A garage in a one-story house can be useful not only for a car but also as a storage room or workshop if you build a separate garage. A separate garage has its advantages.
If there is not enough space near the house, you can build a garage along the border of the site with the possibility of direct access from the street.
In a separate garage, you can equip carpentry or locksmith's workshop, so as not to disturb other inhabitants of the house when performing noisy work.
In a garage with a gable roof, you can make an attic.
One-story house with built-in or attached garage
The most common option for a one-story house is a built-in garage. Such a garage is made under the same roof as the house. One or two common walls, a common foundation, and a roof will save on construction costs. Another option is an attached garage, in which the roof of the garage is connected to the main roof of the house. The advantage of this garage is that it forms a courtyard. If a garage is attached to the house from the north side, then it will protect the yard from the wind. An attached garage in a one-story house can be easily placed at an angle to the house if the plot is not flat or large. Both the built-in and attached garage allow you to enter the house directly from the garage, bringing purchases directly into the house. If you are building a one-story house with a built-in garage, consider placing the kitchen next to the garage entrance, as supermarket purchases are more common. It is also advisable to make a toilet with a washstand next to the entrance so that you can immediately wash your hands, for example, after repairing a car.
One-story house with underground garage
or with a garage in the basement
If you are planning to build a one-story house on a plot with a slope, then you can use the basement for a garage for one or two cars. Of course, this requires that the slope is in the direction of the entrance to the site, or to this site, there is an opportunity to bring the driveway to the garage. A one-story house with an underground garage allows you to gain space on the plot, this will especially appeal to owners of small plots. Despite the relatively high cost of building a basement on a plot with a slope, the functionality of the space under the house compensates for all costs. Using modern waterproofing materials and drainage systems, it is relatively easy to protect the basement from getting wet and damp.
One-story house plans with a garage are gaining more and more popularity. In our cold climate, the garage is more of a mandatory building on the site. In cold weather, rain, and snow, and even under the hot summer sun, it is not very convenient to service a car in the open air. In winter, a large amount of snow accumulates on the car, and after a thaw, ice crust forms, which damages the car's paintwork. Even a carport - not an expensive solution - comes in handy for these cases.