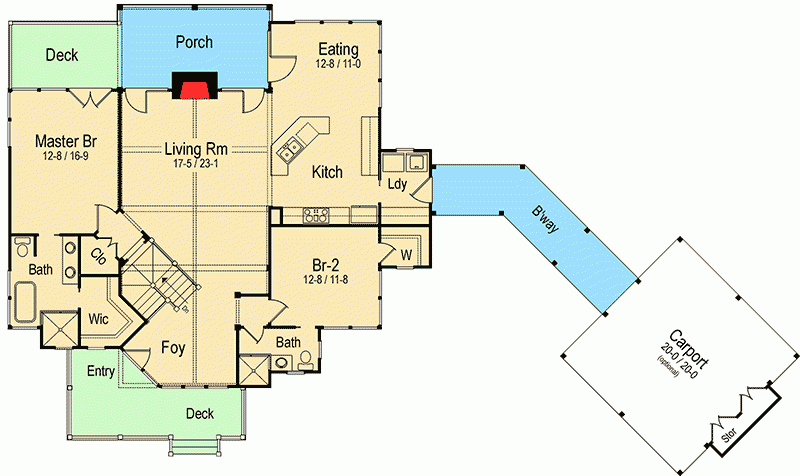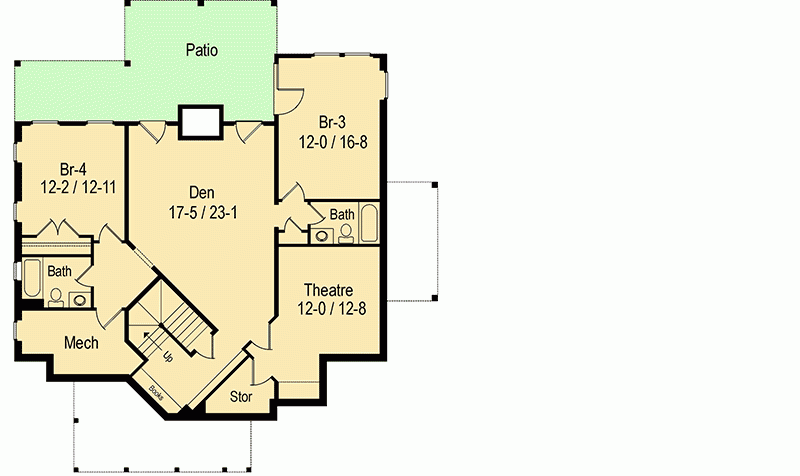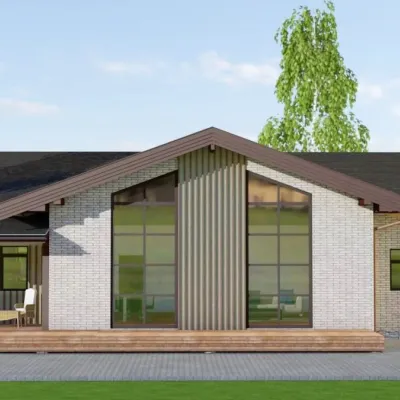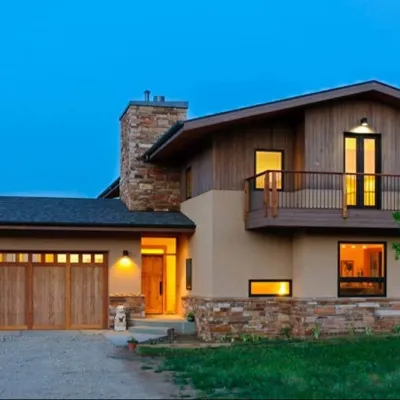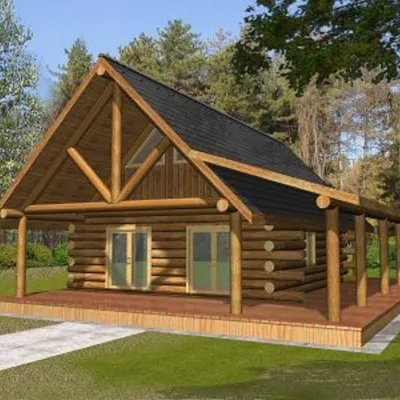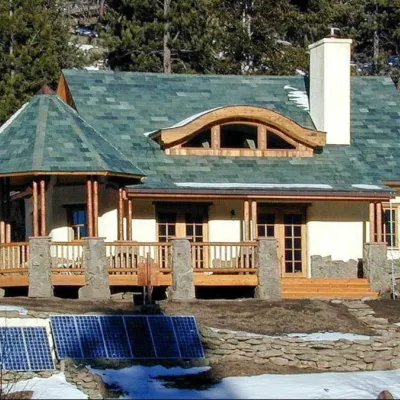Single floor plan for a 4-bedroom house with a basement on a sloping site
Page has been viewed 1193 times
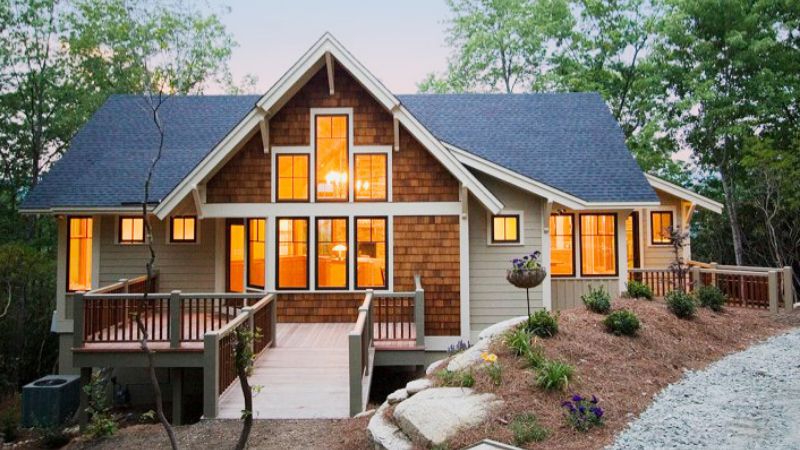
House Plan GG-26610-1-3
Mirror reverseCorner windows, second light windows, mirrored glass, and a shingled façade are just a few of the details that give this home its beauty and grace. Because of its curb appeal and bright open floor plan, this home plan would be suitable for a weekend getaway in the country or an older spouse who wants to spend more time outdoors. The front door, located in the corner of the house and covered by a roof to keep out the rain, and the sloping ceiling that continues to the porch is visible from the inside.
The living room is separated from the front room by a corner staircase descending to the lower level.
From the kitchen and dining room, you can see the living room, the kitchen island, pointed so that you can see any part of the house.
Where the covered passageway to the detached garage begins from the kitchen is the laundry room.
The cozy and comfortable master bedroom has a large bath and walk-in closet and access to the porch through balcony doors. There is also another bedroom on the first floor with a bath and walk-in closet.
The basement could be used for two more bedrooms and bathrooms or make a home theater there.
The house has a covered passageway to the carport.
The single-story floor plan is designed for a single-family. The heated area of the house is 1608 sq. ft. The dimensions are 43'12" by 43'4".
This house plan has a detached two-car garage. There are 2-4 bedrooms and two bathrooms. The first-floor ceiling height is 9 feet. You will be able to drive into the garage from the front—the house's foundation: ground floor with windows.
For the walls, used wood frame thickness 2x4. The thermal resistance of the walls is 2.64 K×m2/W, so this house project is suitable for a warm climate or cold climate with additional insulation. The facade is finished with siding.
This house has a barn roof for the construction of which trusses are used. The angle of the main roof is 9:12. The height of the top of the roof from the foundation is 19'8".
The main features of the layout of this cottage are a kitchen-living room, fireplace, study, a door to the garden from the room,
The kitchen features a kitchen-dining room, kitchen island.
The master bedroom has the following amenities: the master bedroom is located away from the other bedrooms.
Spend more time outdoors in all weathers because the house has a front porch, back porch, and terrace.
HOUSE PLAN IMAGE 1
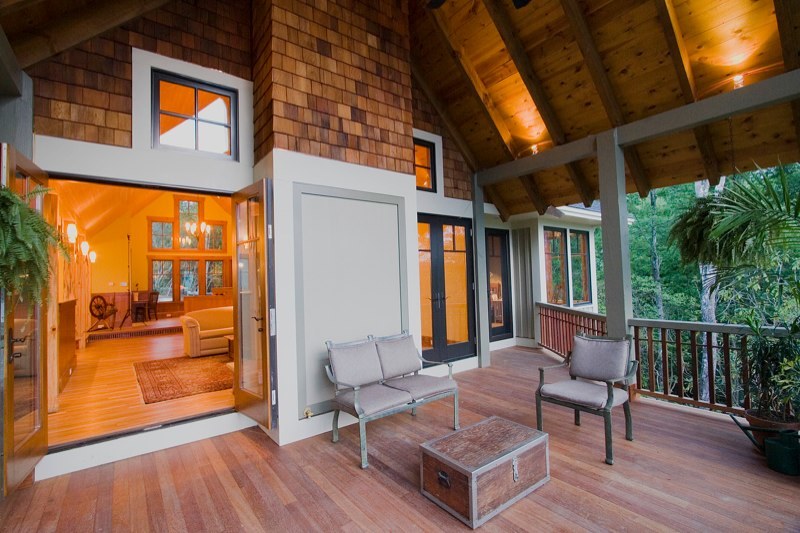
Терраса под сводчатой крышей
HOUSE PLAN IMAGE 2
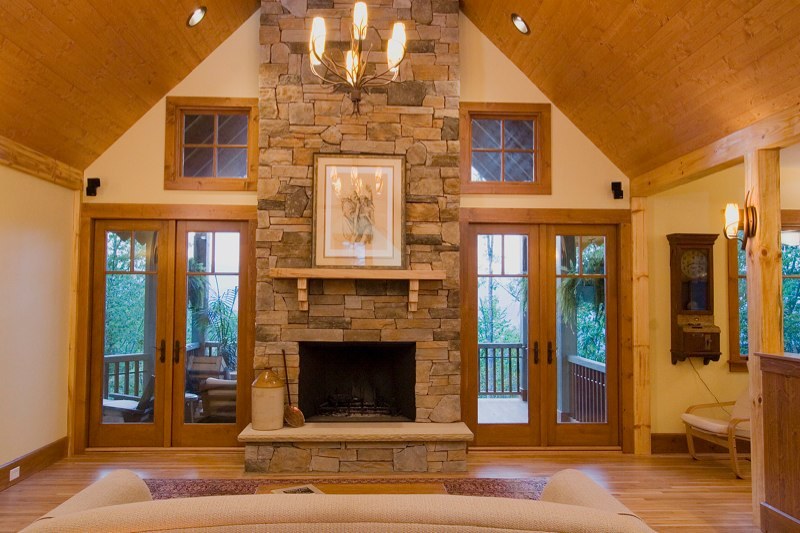
Камин облицованный камнем
HOUSE PLAN IMAGE 3
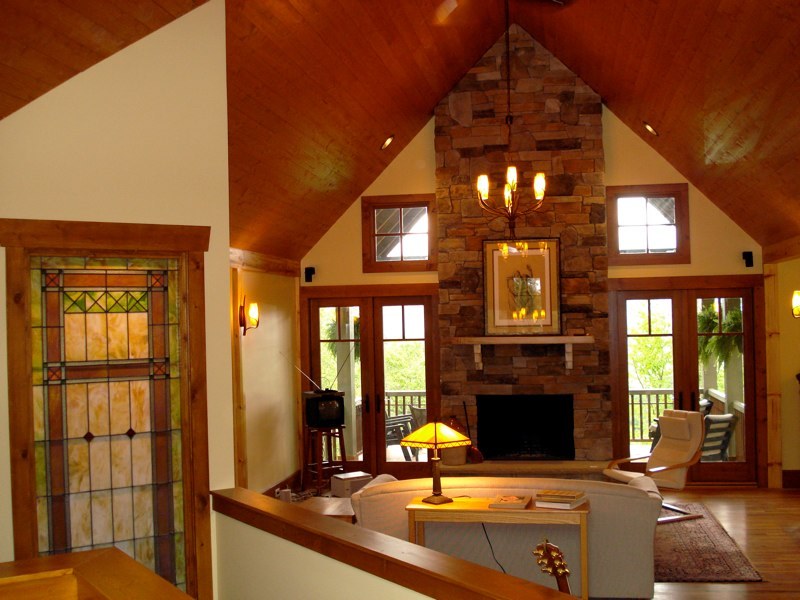
Сводчатый потолок в кабинете
HOUSE PLAN IMAGE 4
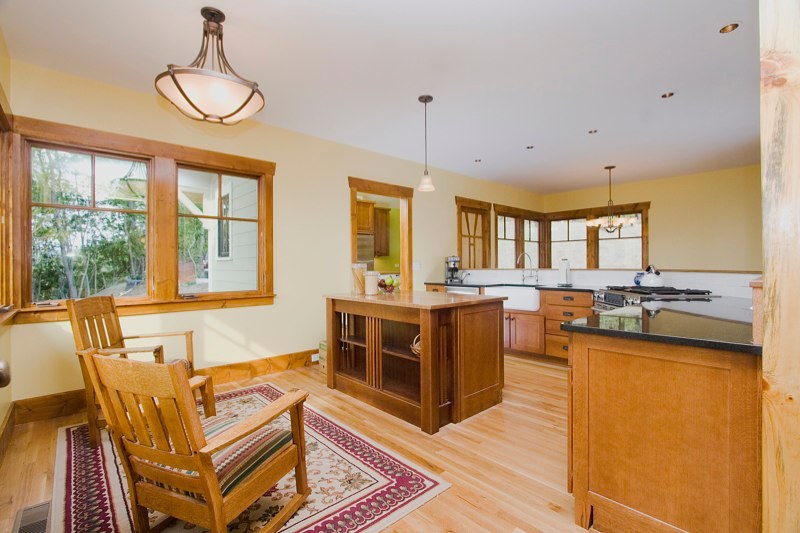
Открытая планировка гостиной
HOUSE PLAN IMAGE 5
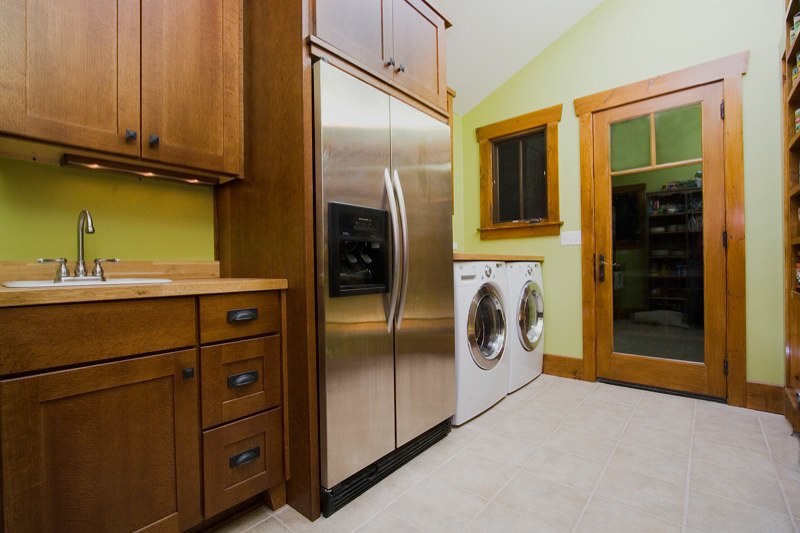
Стиральная и сушильная машина на кухне
HOUSE PLAN IMAGE 6
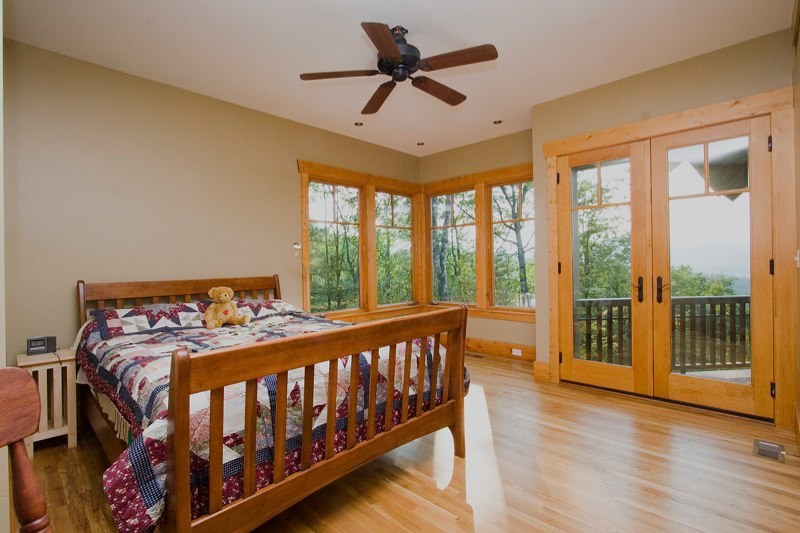
Хозяйская спальня
HOUSE PLAN IMAGE 7
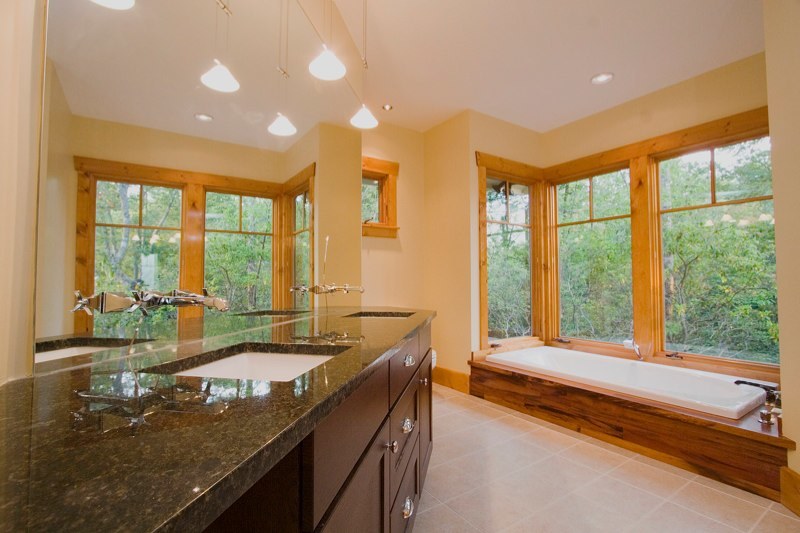
Скамья под окном
HOUSE PLAN IMAGE 8
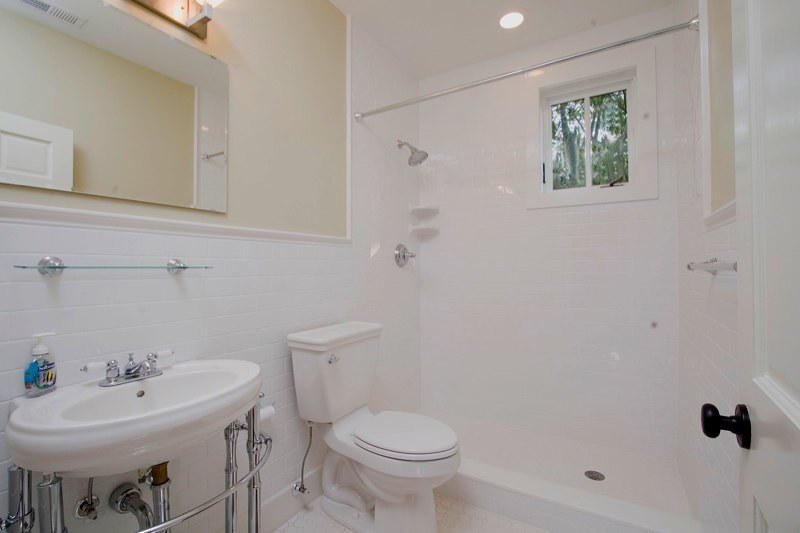
Ванная комната
HOUSE PLAN IMAGE 9
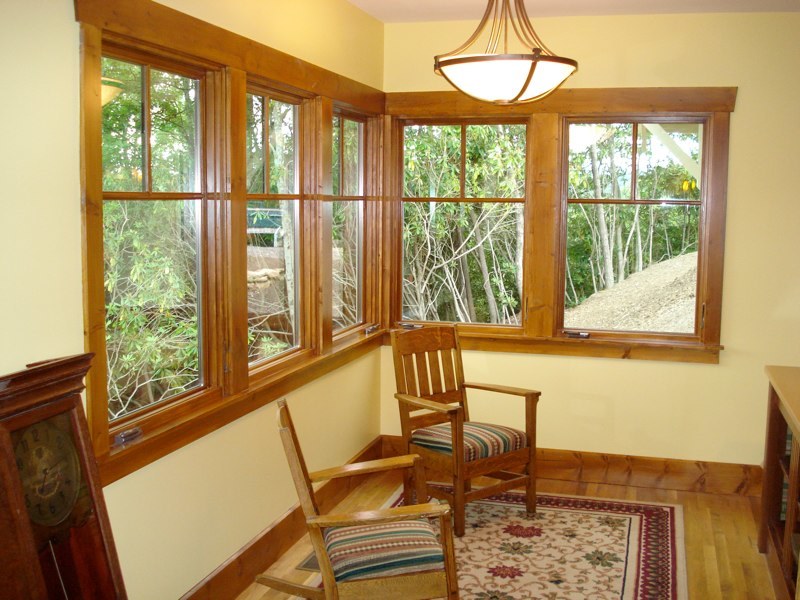
Кабинет
HOUSE PLAN IMAGE 10
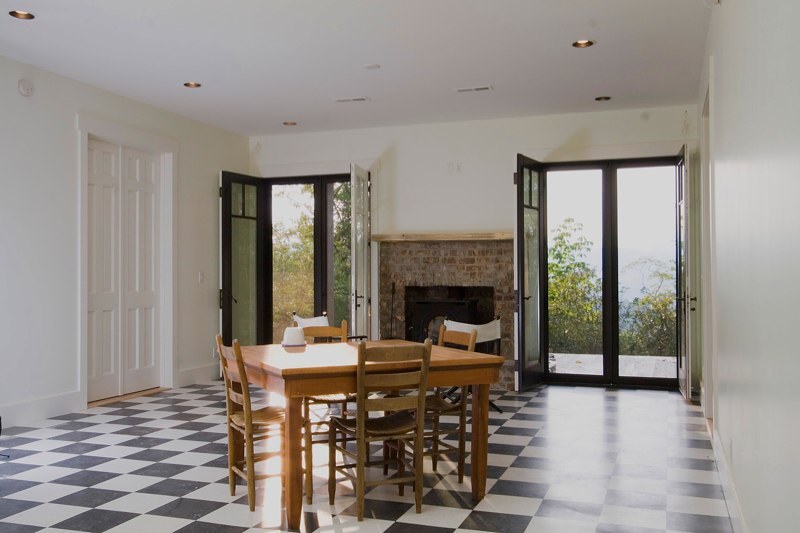
Столовая
HOUSE PLAN IMAGE 11
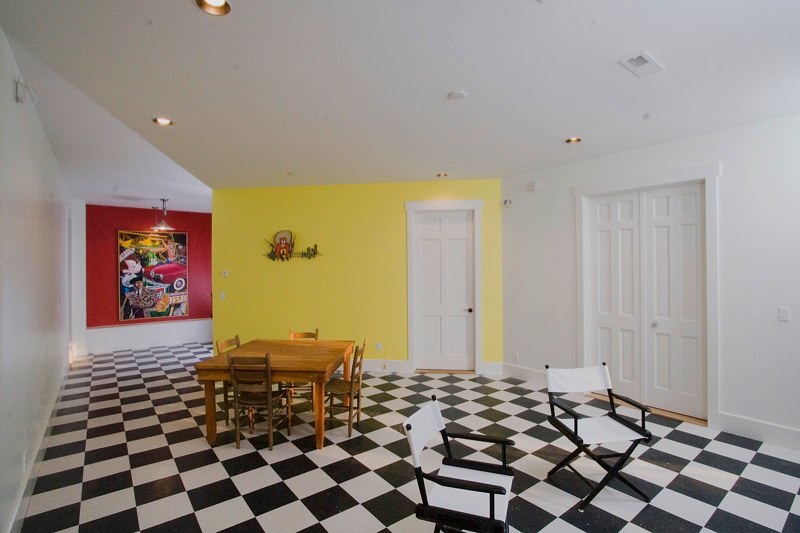
Детская
HOUSE PLAN IMAGE 12
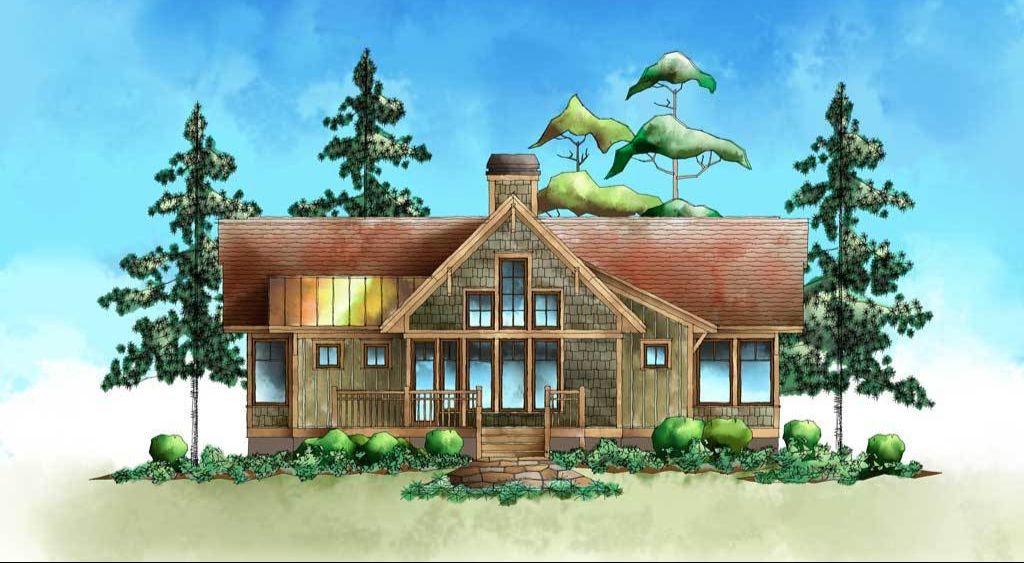
Архитектурный эскиз
HOUSE PLAN IMAGE 13
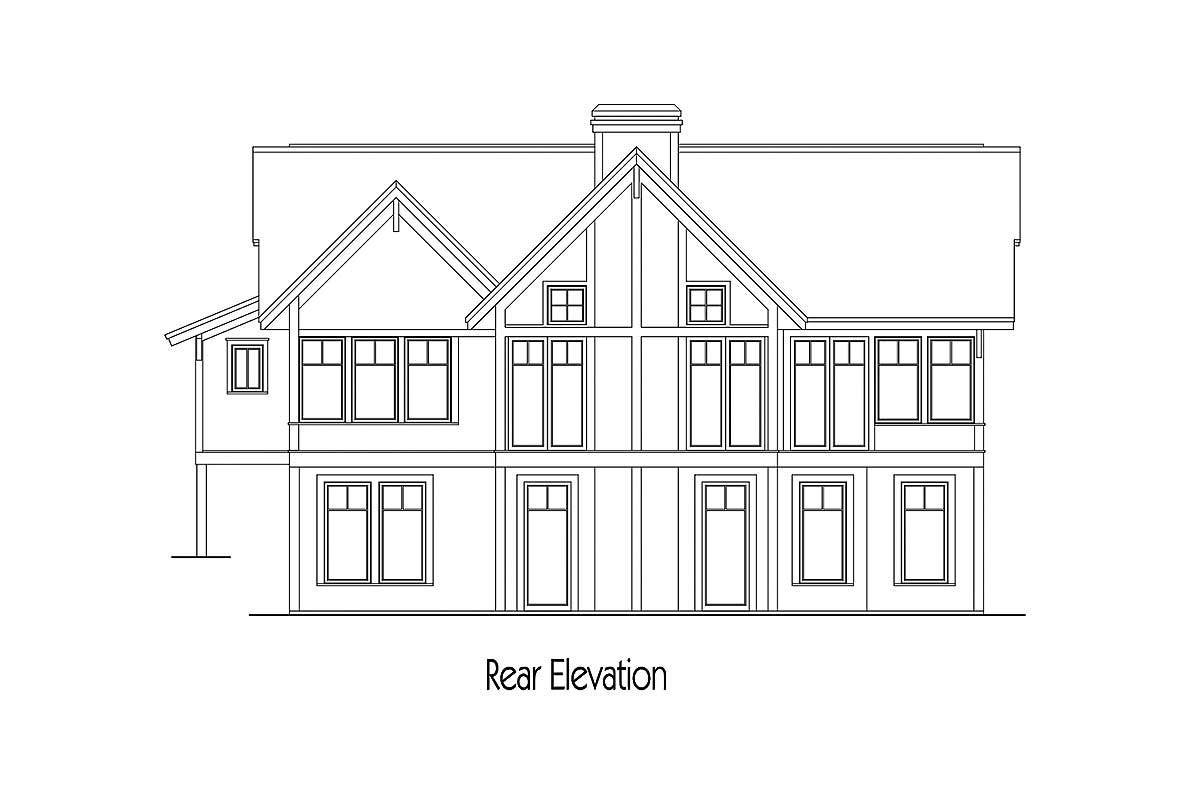
Задний фасад
HOUSE PLAN IMAGE 14
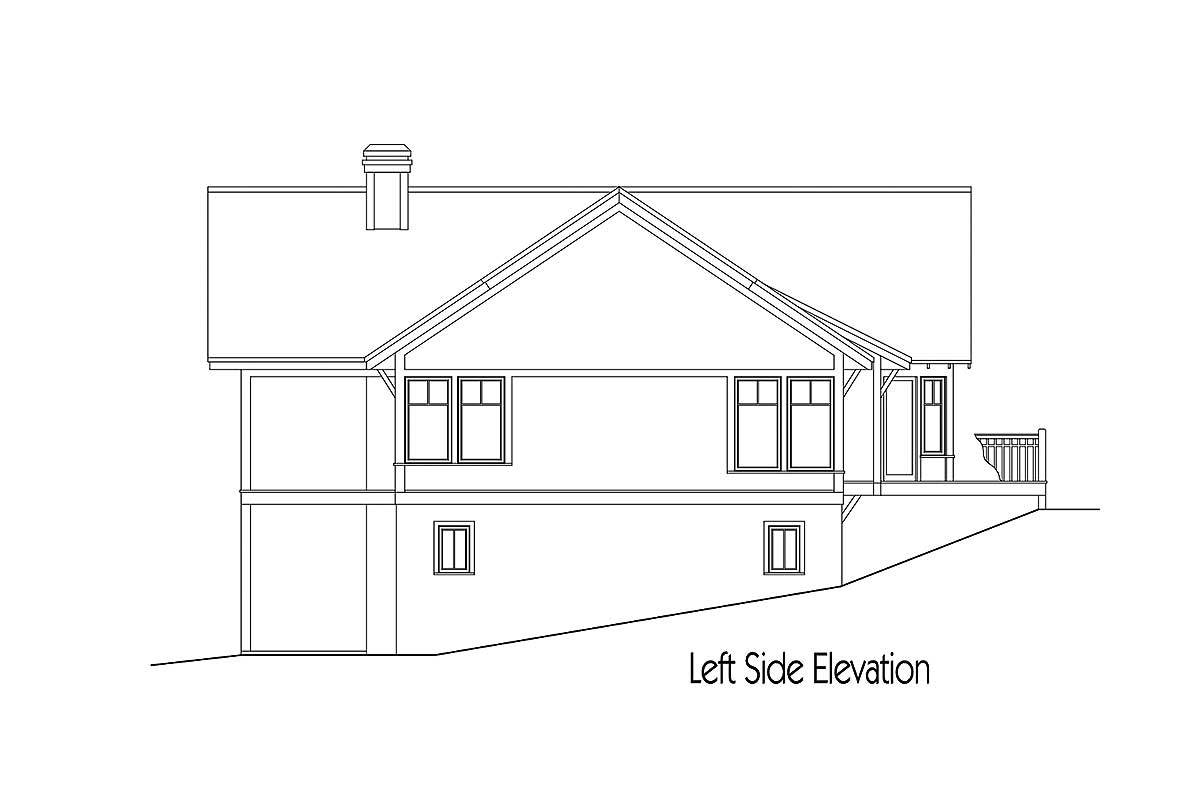
Левый фасад
Floor Plans
See all house plans from this designerConvert Feet and inches to meters and vice versa
Only plan: $200 USD.
Order Plan
HOUSE PLAN INFORMATION
Quantity
3
4
Dimensions
Walls
Facade cladding
- horizontal siding
Roof type
- gable roof
Rafters
- wood trusses
Living room feature
- fireplace
- corner fireplace
- open layout
- vaulted ceiling
Kitchen feature
- kitchen island
- pantry
Bedroom features
- Walk-in closet
- First floor master
- seating place
- Bath + shower
- Split bedrooms
Garage type
- Detached
