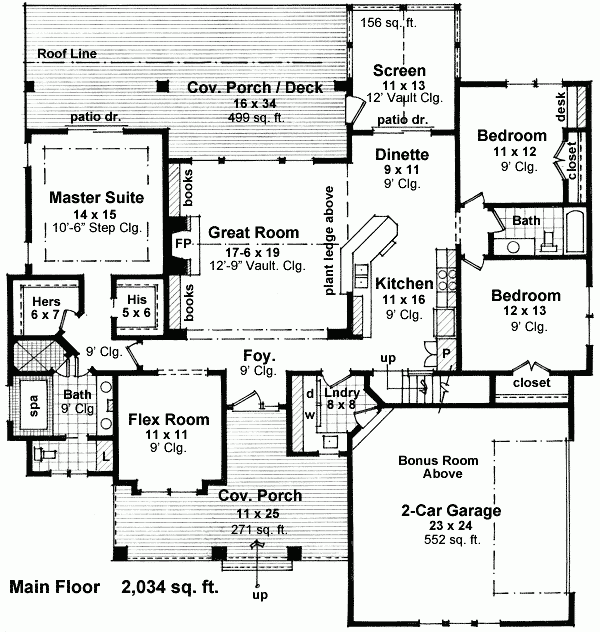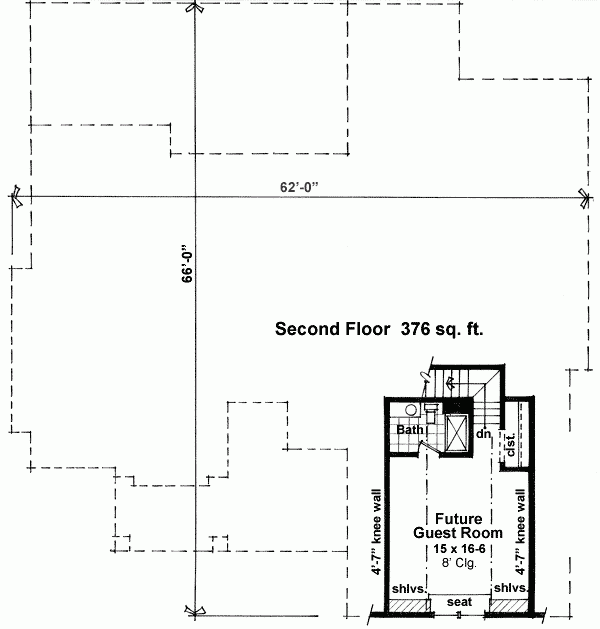Plan RK-14573-1-2-3 - 4: One-story 4 Bed Country House Plan With Split Bedrooms And Deck
Page has been viewed 655 times
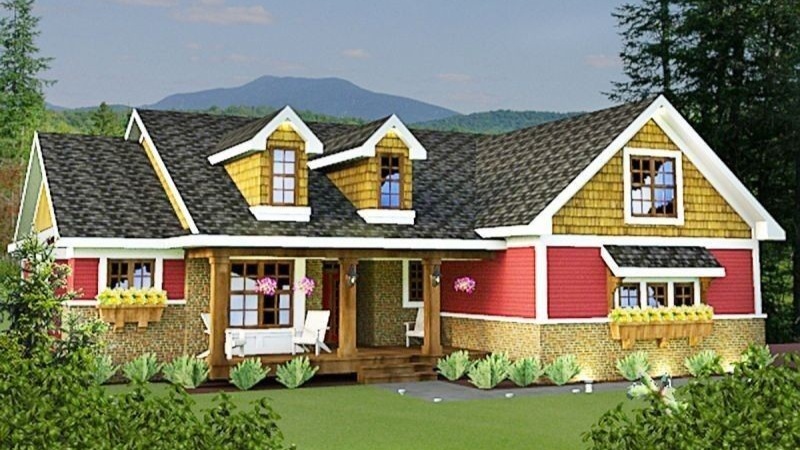
House Plan RK-14573-1-2-3 - 4
Mirror reverse- This economical country-style cottage is filled with wonderful details, ranging from the finishing of the facade to the flexible layout inside the house.
- You and your family will enjoy relaxing on the huge terrace at the back of the house or on the glassed-in verandah 3.6 m long
- Inside the house, there is enough space for family members to live freely under the sloping ceiling of the living room with a cozy fireplace framed by built-in shelves.
- A kitchen with a breakfast bar will allow the family chef to watch the family.
- A free appointment room can serve as a main dining room or study.
- Additional space on the second floor can be equipped both as guest rooms and as a home theater.
- A staircase to the basement passes between the laundry room and the garage, and the stairs to the additional room (option) run parallel to the first one from the kitchen.
HOUSE PLAN IMAGE 1
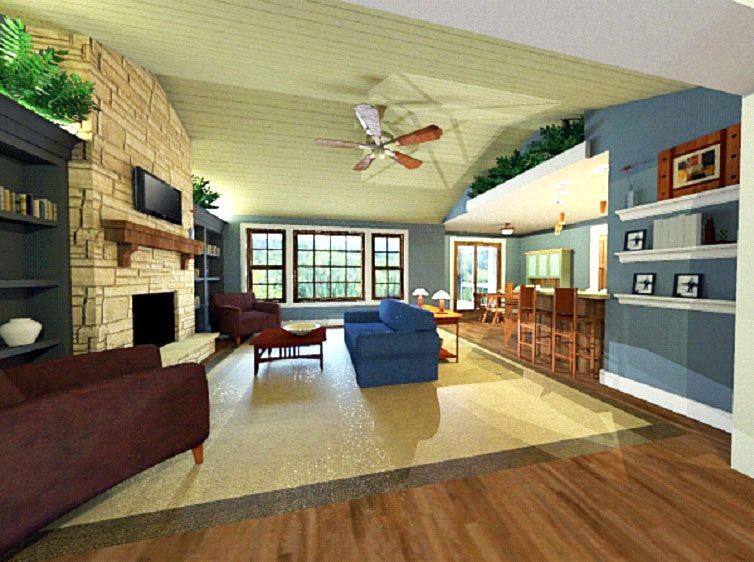
Фото 3. Проект RK-14573
HOUSE PLAN IMAGE 2
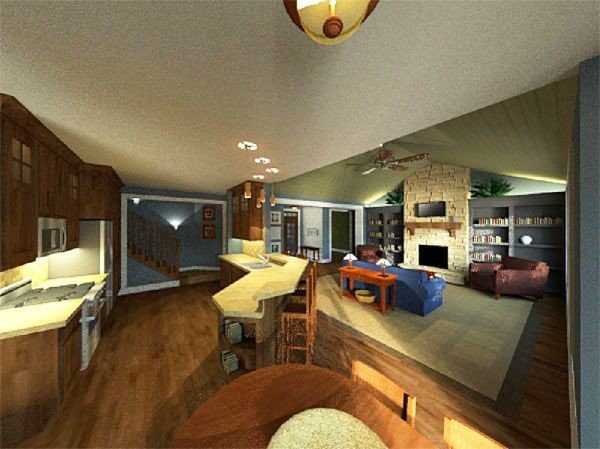
Фото 4. Проект RK-14573
HOUSE PLAN IMAGE 3
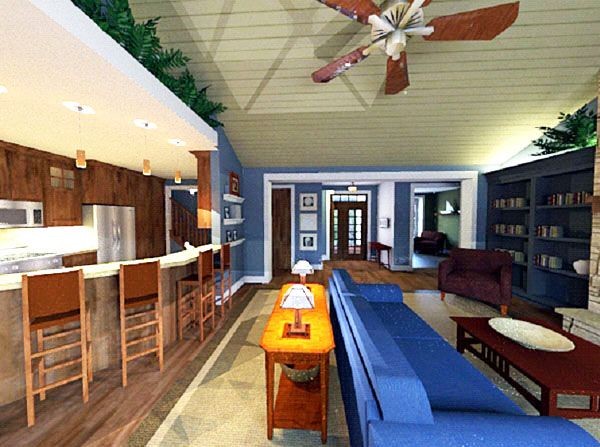
Фото 5. Проект RK-14573
HOUSE PLAN IMAGE 4
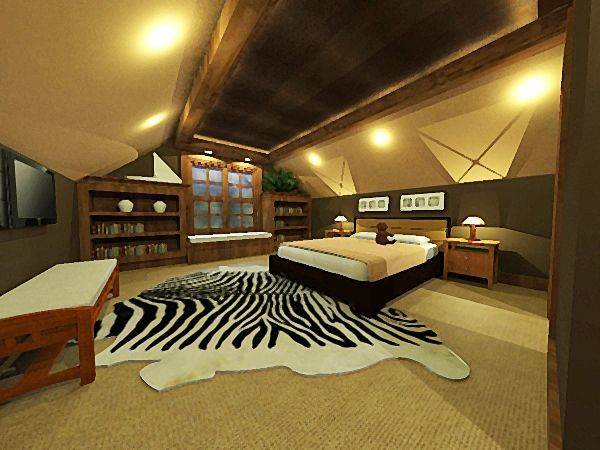
Фото 6. Проект RK-14573
HOUSE PLAN IMAGE 5
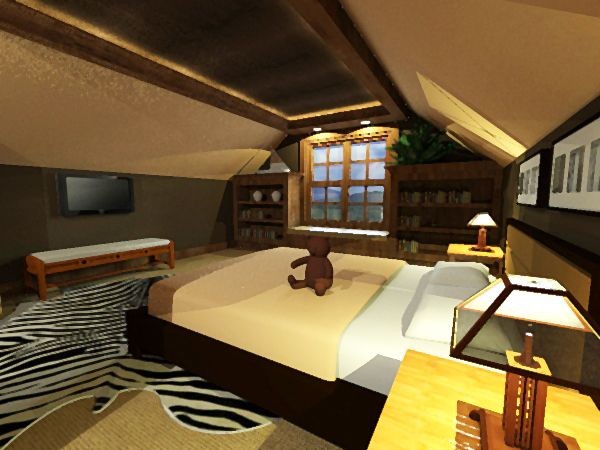
Фото 7. Проект RK-14573
HOUSE PLAN IMAGE 6
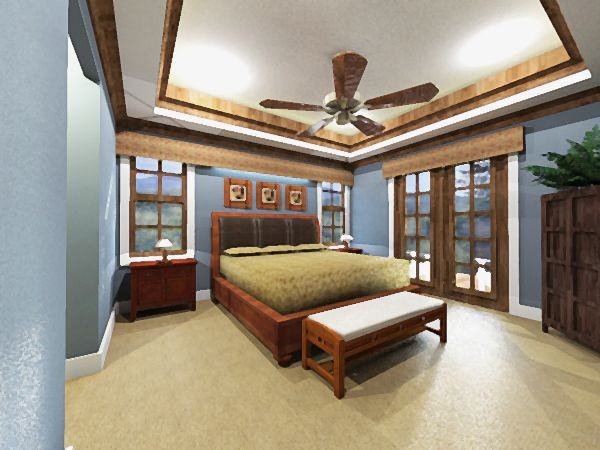
Фото 8. Проект RK-14573
HOUSE PLAN IMAGE 7
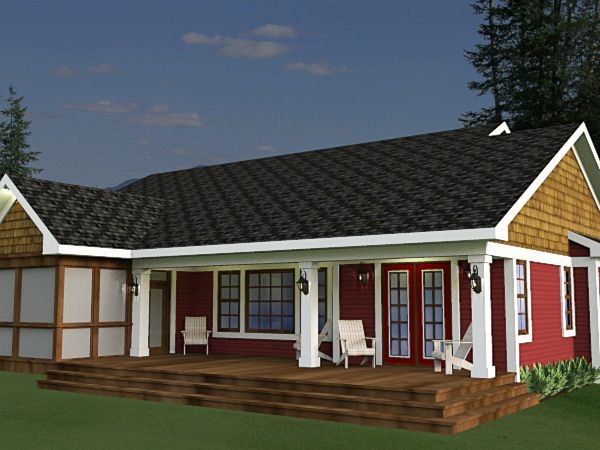
Фото 9. Проект RK-14573
Floor Plans
See all house plans from this designerConvert Feet and inches to meters and vice versa
Only plan: $250 USD.
Order Plan
HOUSE PLAN INFORMATION
Quantity
Floor
1
Bedroom
3
4
4
Bath
2
Cars
2
Dimensions
Total heating area
2030 sq.ft
1st floor square
2030 sq.ft
House width
62′0″
House depth
65′11″
Ridge Height
23′4″
Walls
Exterior wall thickness
2x6
Wall insulation
11 BTU/h
Facade cladding
- horizontal siding
- shingle
Main roof pitch
6 by 12
Rafters
- wood trusses
Living room feature
- fireplace
- open layout
Bedroom features
- Walk-in closet
- First floor master
- Bath + shower
- Split bedrooms
Special rooms
Garage type
- Attached
Garage Location
сбоку
Garage area
550 sq.ft
