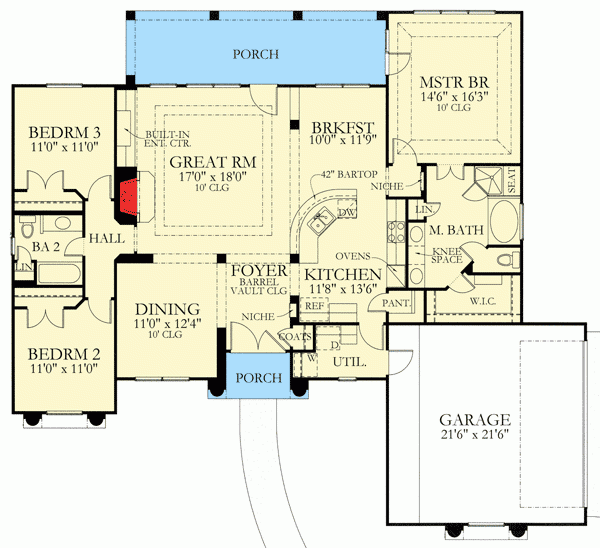Single-story frame plan for a 3-bedroom Mediterranean-style home with attached garage
Page has been viewed 872 times
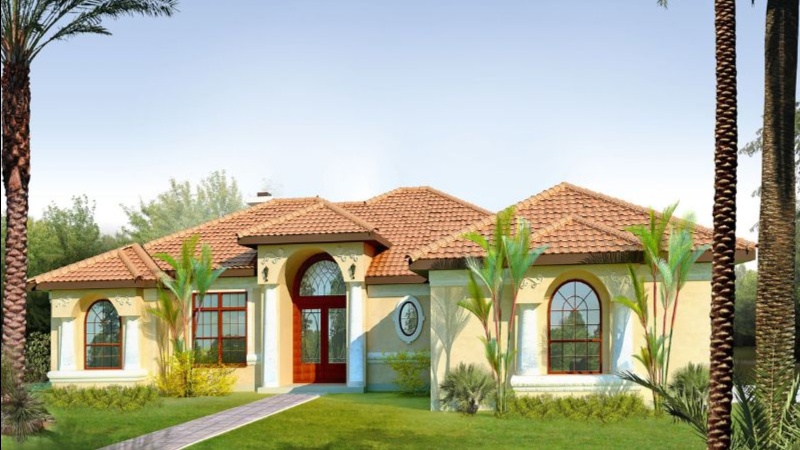
House Plan HJ-28301-1-3
Mirror reverse- Inside this Mediterranean house with separate bedrooms, you are met by double doors with an arched ceiling in the foyer. The house's facade is plastered and decorated with arched windows and doors from the lobby overlooking the large living room with a stepped ceiling and a fireplace. The dining room is to the left of the living room, not fenced off by a wall.
- You will find a rounded kitchen island with regular chairs, a sink, a dishwasher, and a cooking surface in the kitchen. The cook can look around the breakfast room, the living room, and the veranda at the back of the house—conveniently located pantry near the exit from the garage for easy unloading purchases from the car.
- From the master bedroom, you can go to the veranda. The bedroom also has a stepped ceiling, a bathroom, and a dressing room behind it. On the opposite side of the house, there are two more bedrooms separated by a bathroom.
- In this one-story house project, a gambrel roof, a foundation slab, or a strip foundation to choose from. Entrance to a double garage in front.
HOUSE PLAN IMAGE 1
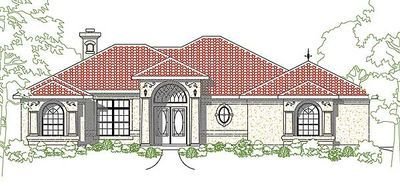
Фото 2. Проект HJ-28301
HOUSE PLAN IMAGE 2
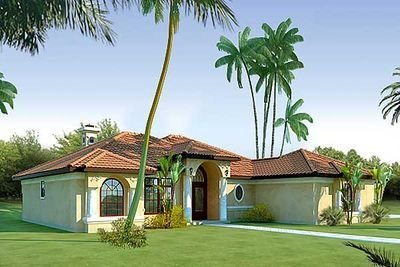
Фото 3. Проект HJ-28301
HOUSE PLAN IMAGE 3
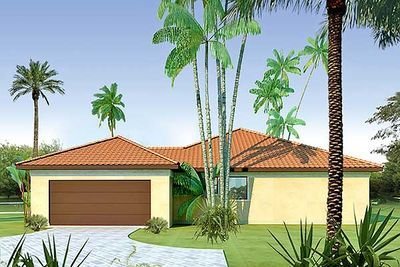
Фото 4. Проект HJ-28301
HOUSE PLAN IMAGE 4
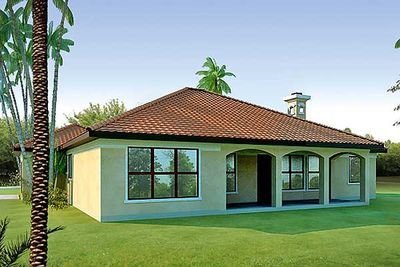
Фото 5. Проект HJ-28301
HOUSE PLAN IMAGE 5
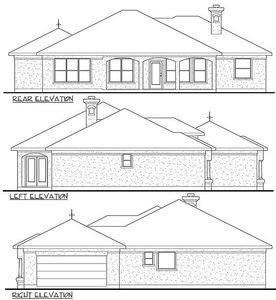
Фото 6. Проект HJ-28301
Convert Feet and inches to meters and vice versa
Only plan: $225 USD.
Order Plan
HOUSE PLAN INFORMATION
Quantity
Floor
1
Bedroom
3
Bath
2
Cars
2
Dimensions
Total heating area
1840 sq.ft
1st floor square
1840 sq.ft
House width
62′12″
House depth
58′1″
Ridge Height
20′0″
1st Floor ceiling
8′10″
Walls
Exterior wall thickness
2x6
Wall insulation
9 BTU/h
Facade cladding
- stucco
Living room feature
- fireplace
- open layout
Kitchen feature
- kitchen island
- pantry
Bedroom features
- Walk-in closet
- Private patio access
- Bath + shower
Garage Location
front
Garage area
460 sq.ft
