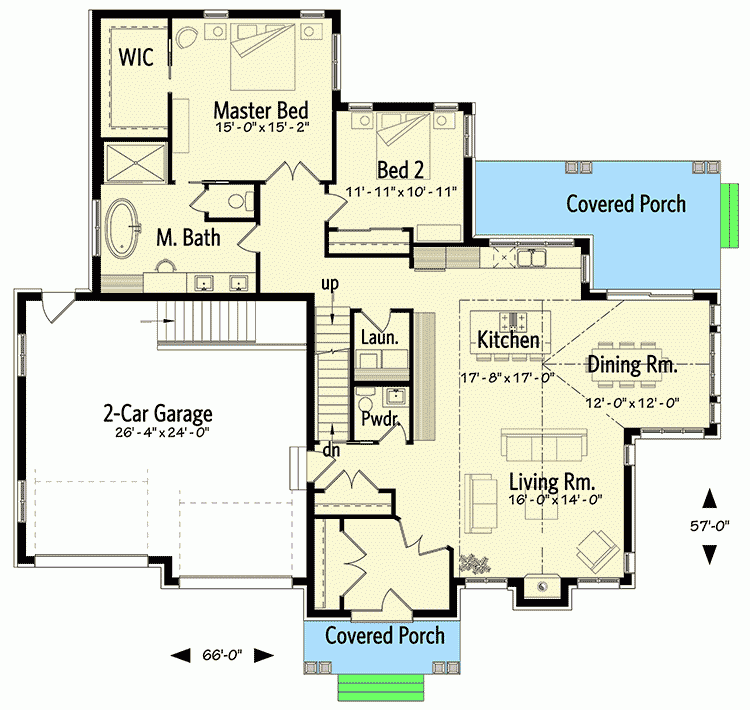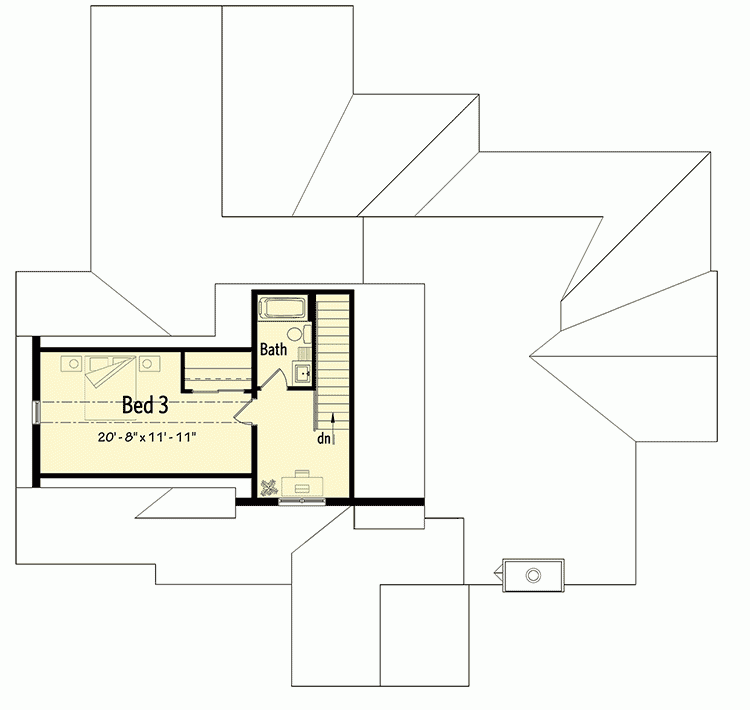Two-story American house plan with three rooms and a two-story ceiling great room
Page has been viewed 829 times
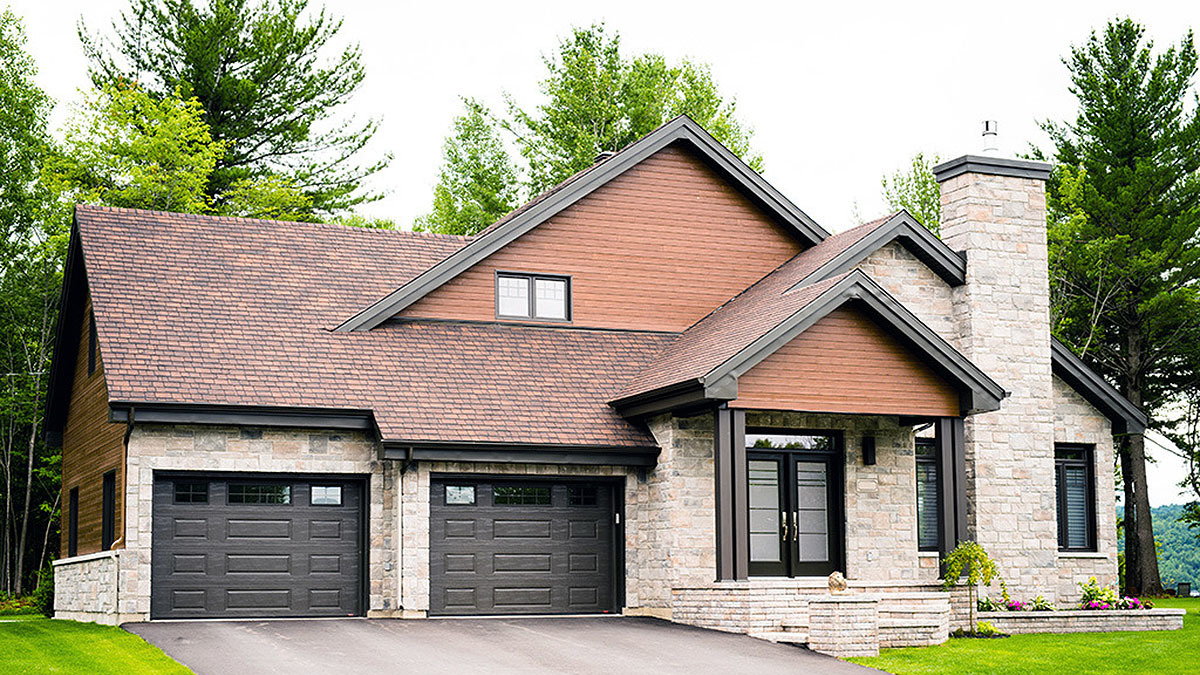
House Plan DR-22454-1,5-3
Mirror reverseThe two-story house plan has a vaulted ceiling over a large room due to this layout is interesting for those who appreciate comfort and comfort in the living space. Garage for two cars with a gate in front of the house does not take up much space and can be used as a workshop, as attached to the house. An essential aspect of this project is the elaborate gable roof, which adds a sophisticated flavor to the architecture. There are three rooms on the first floor, a living room, and two bedrooms. The bedrooms are located in the back of the house. The large bedroom has a spacious bathroom and walk-in closet. The other bedroom is located next door, and this is a good location for a baby's nursery. Entrance to the house is from the porch through a spacious hallway with a built-in coat closet or through a door in the garage. They were combined with the kitchen-dining room. There is a fireplace built into the alcove of the great room. Near the garage wall is a staircase to the second floor, enclosed by a guest toilet and laundry room. An alcove dining room with large windows provides access to the porch at the back of the house. This home has a second-floor bedroom with an en-suite bathroom. The vaulted ceiling of this bedroom adds charisma and coziness. This bedroom is above the garage.
The light brick facade of the home emphasizes the elegance of the architecture. The foundation is an insulated Swedish slab.
In this plan of the house, there is a built-in garage for two cars. The entrance to the garage is from the front—the foundation of the house: monolithic slab.
For the walls, I am using a wood frame. The thermal resistance of the walls - 3.35 K×m2/W, so this house project is suitable for temperate climates. Brick is used for finishing the facade.
This house has a complex gable roof with gables for the construction of which trusses are used. The slope angle of the main roof is 4:12—the height of the upper point of the top from the foundation - 20 feet.
The main features of the layout of this cottage are kitchen-living room, large windows, laundry room on the 1st floor, fireplace, loft, room over the garage, foyer,
The kitchen features a kitchen dining room, kitchen island.
The Master bedroom has the following amenities: bath and shower.
HOUSE PLAN IMAGE 1
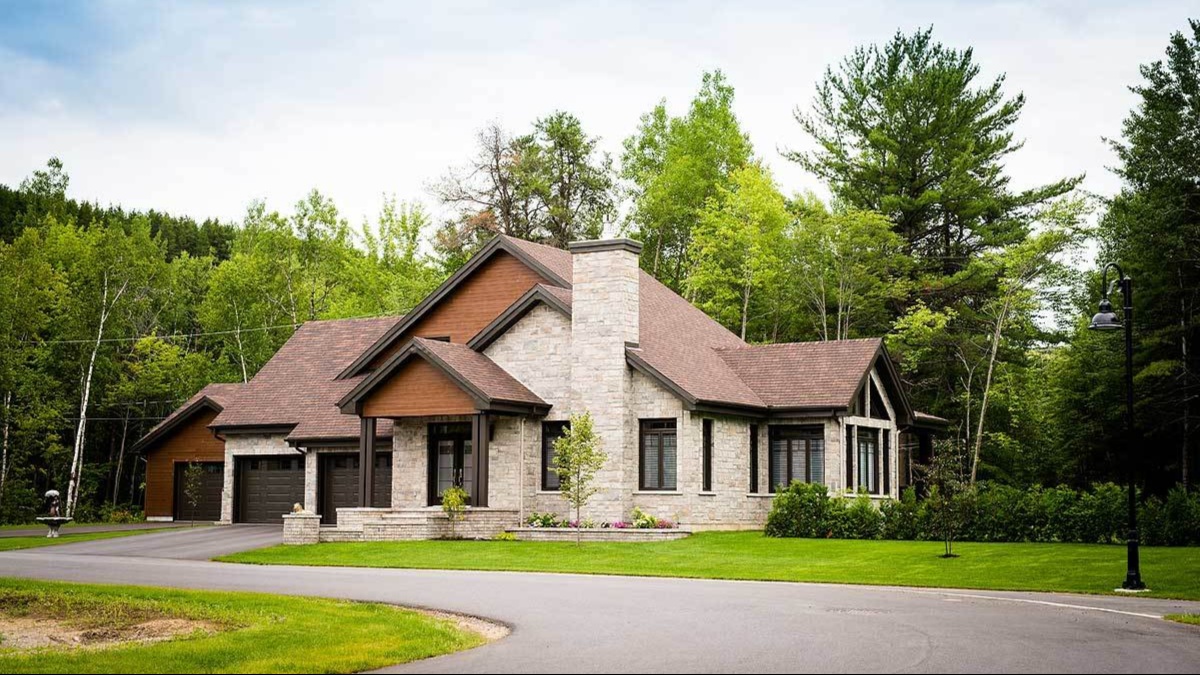
Фото 2. Проект DR-22454
HOUSE PLAN IMAGE 2
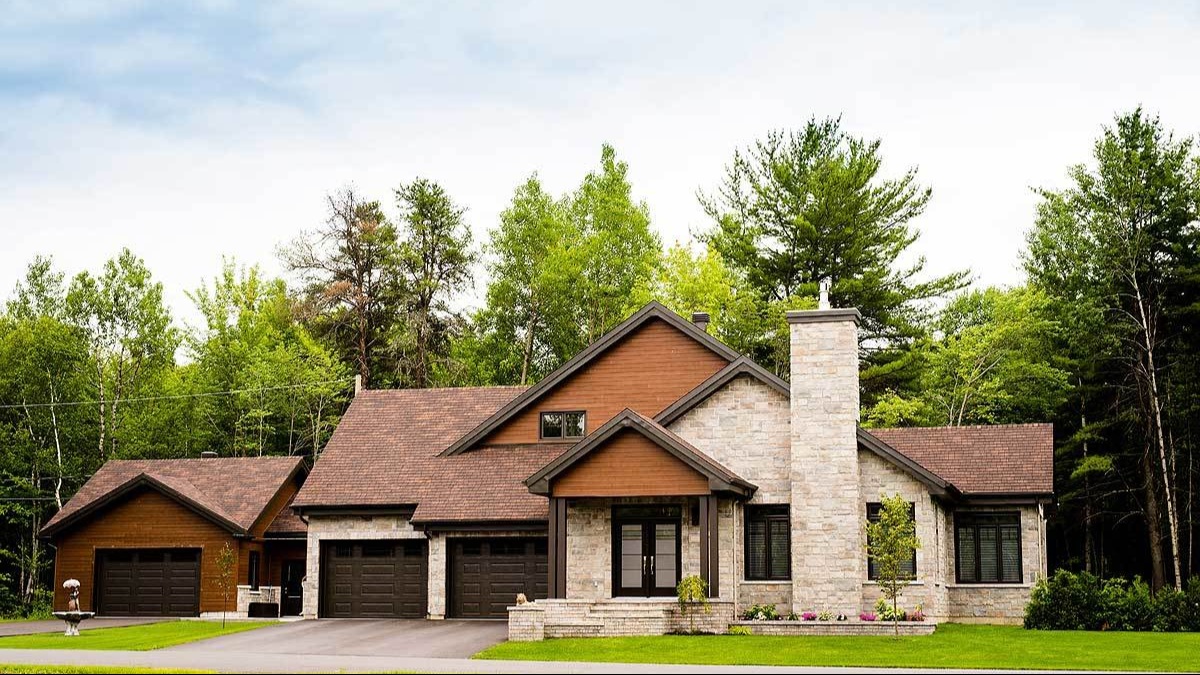
Фото 3. Проект DR-22454
HOUSE PLAN IMAGE 3
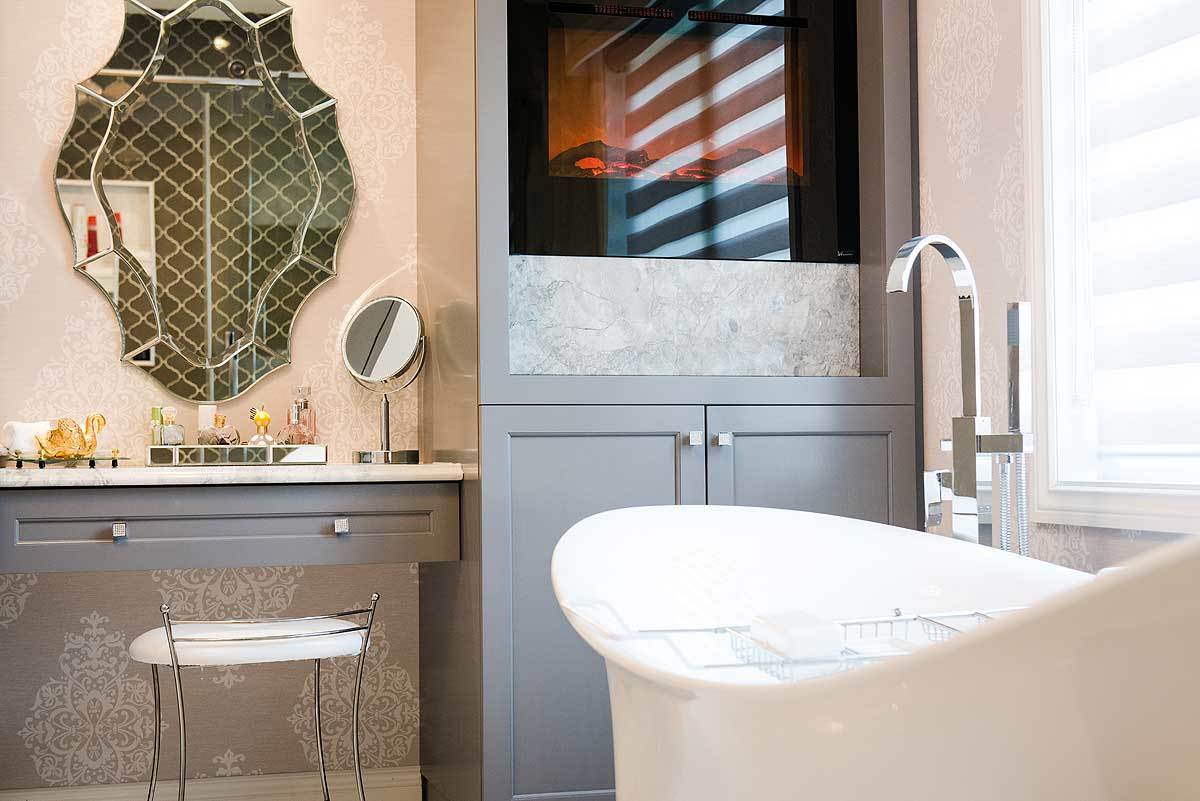
Ванная. Проект DR-22454
HOUSE PLAN IMAGE 4
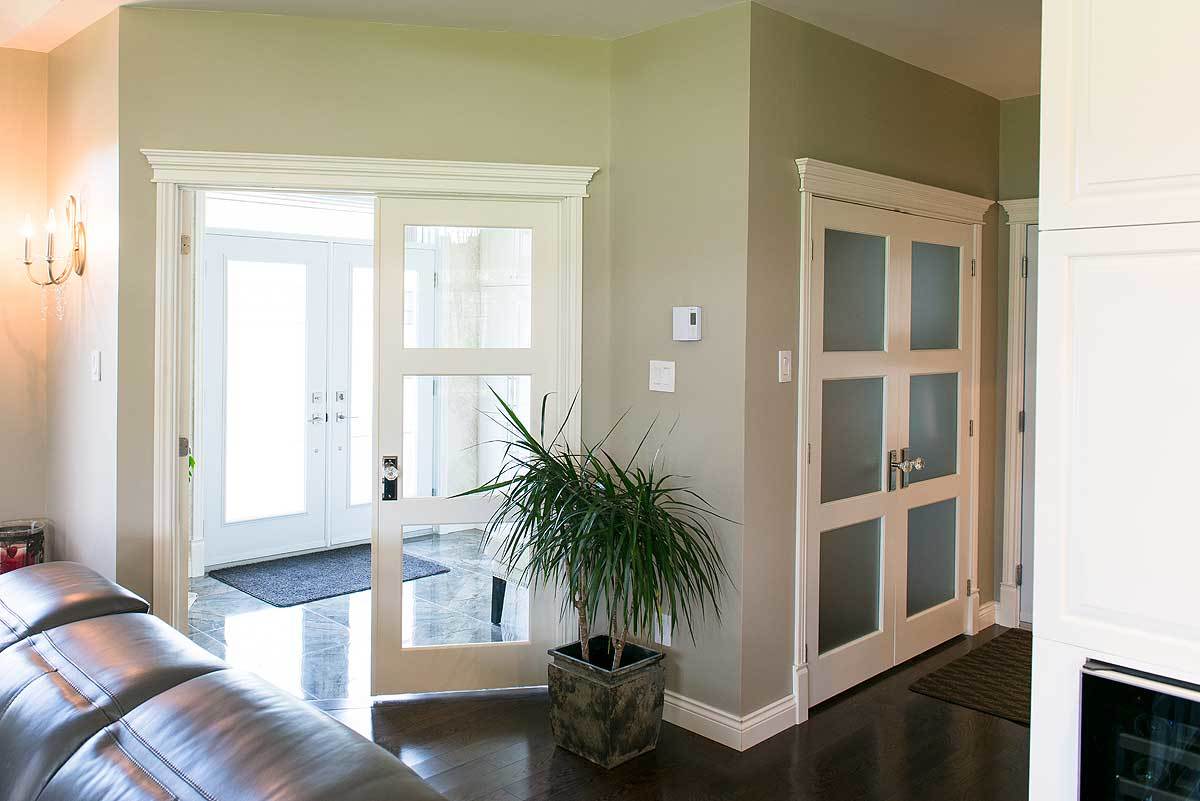
Холл со стеклянными дверями. Проект DR-22454
HOUSE PLAN IMAGE 5
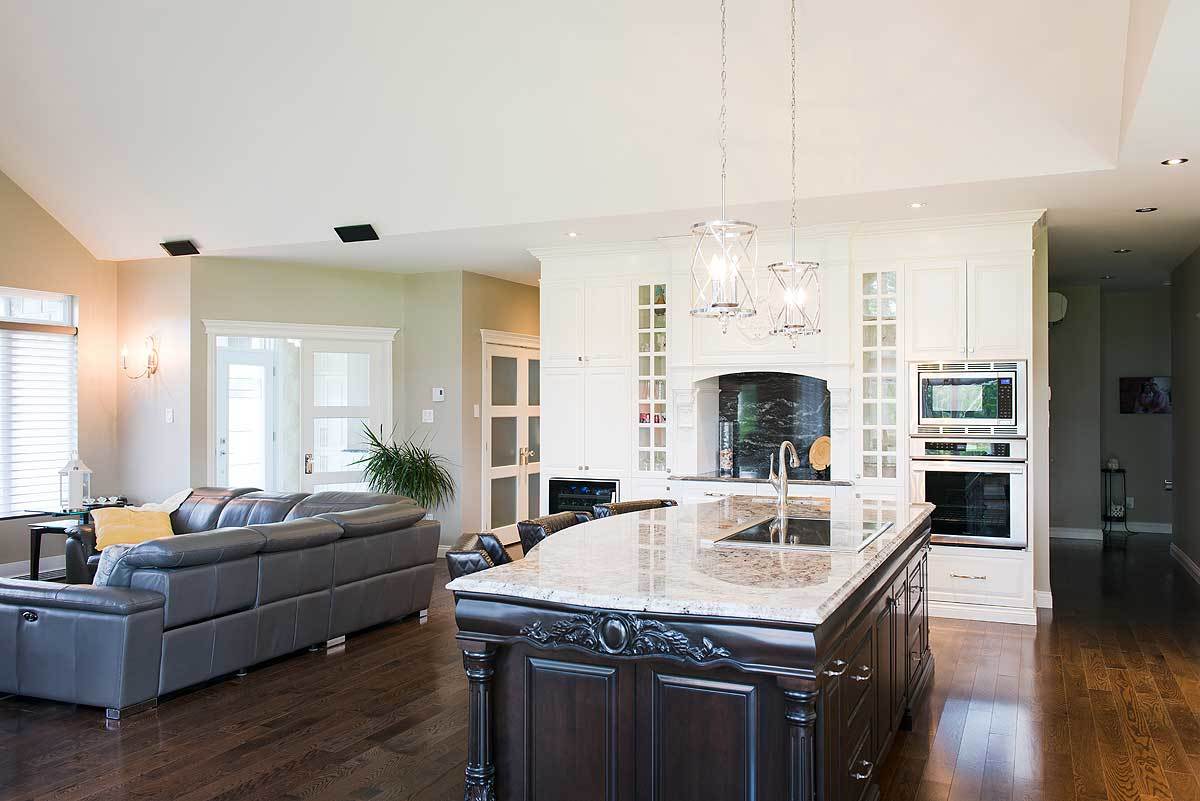
Кухонный остров с мойкой. Проект DR-22454
HOUSE PLAN IMAGE 6
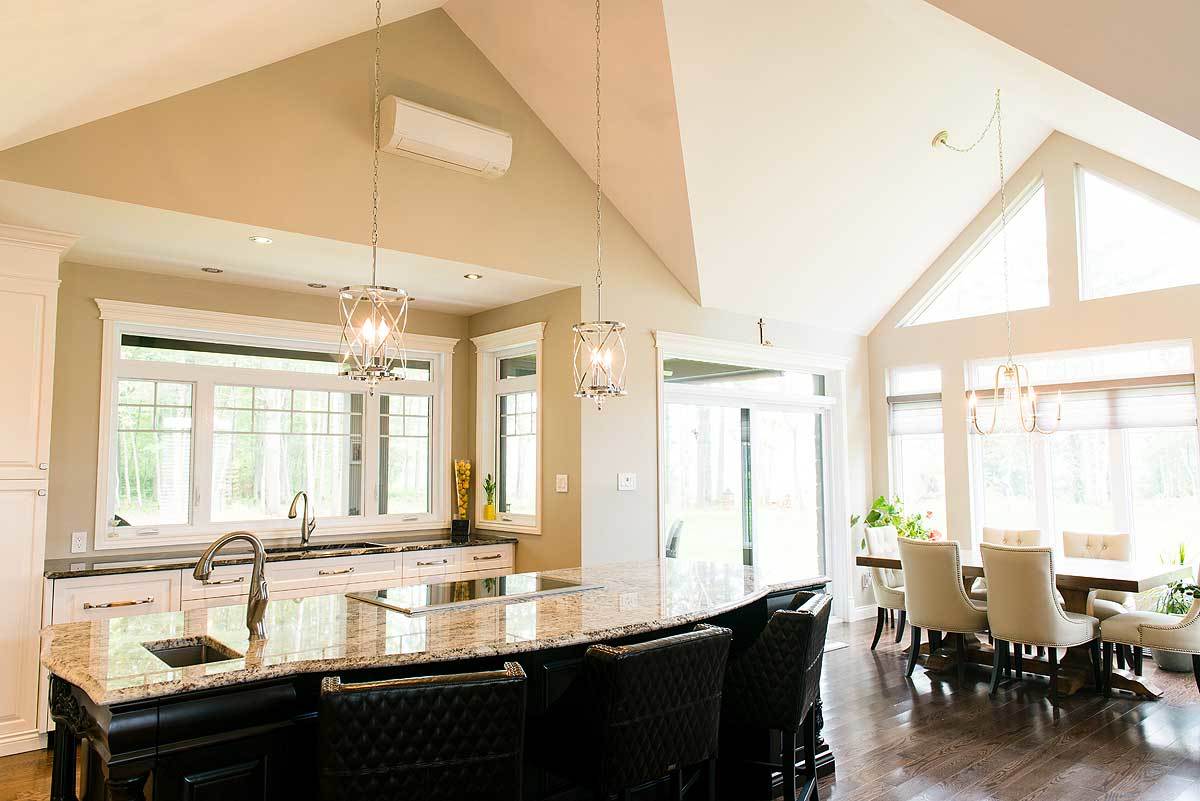
Кухня-столовая. Проект DR-22454
HOUSE PLAN IMAGE 7
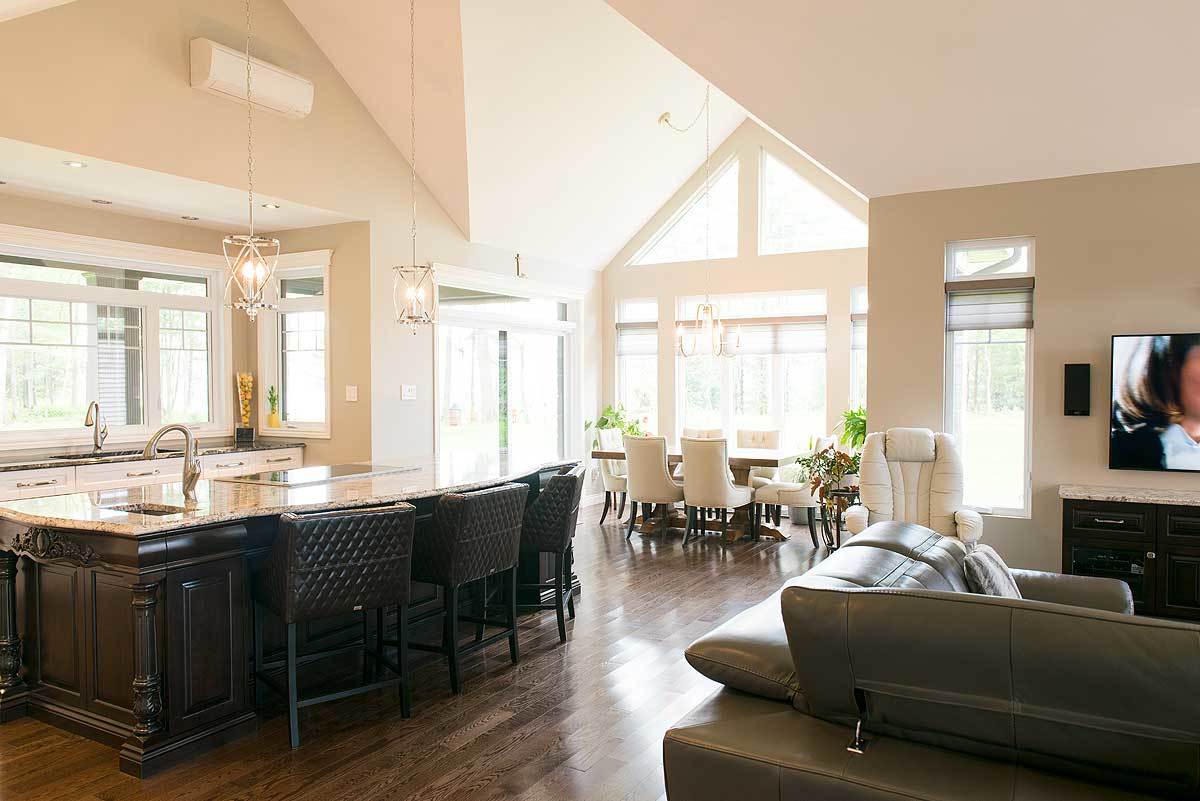
Открытая планировка. Проект DR-22454
HOUSE PLAN IMAGE 8
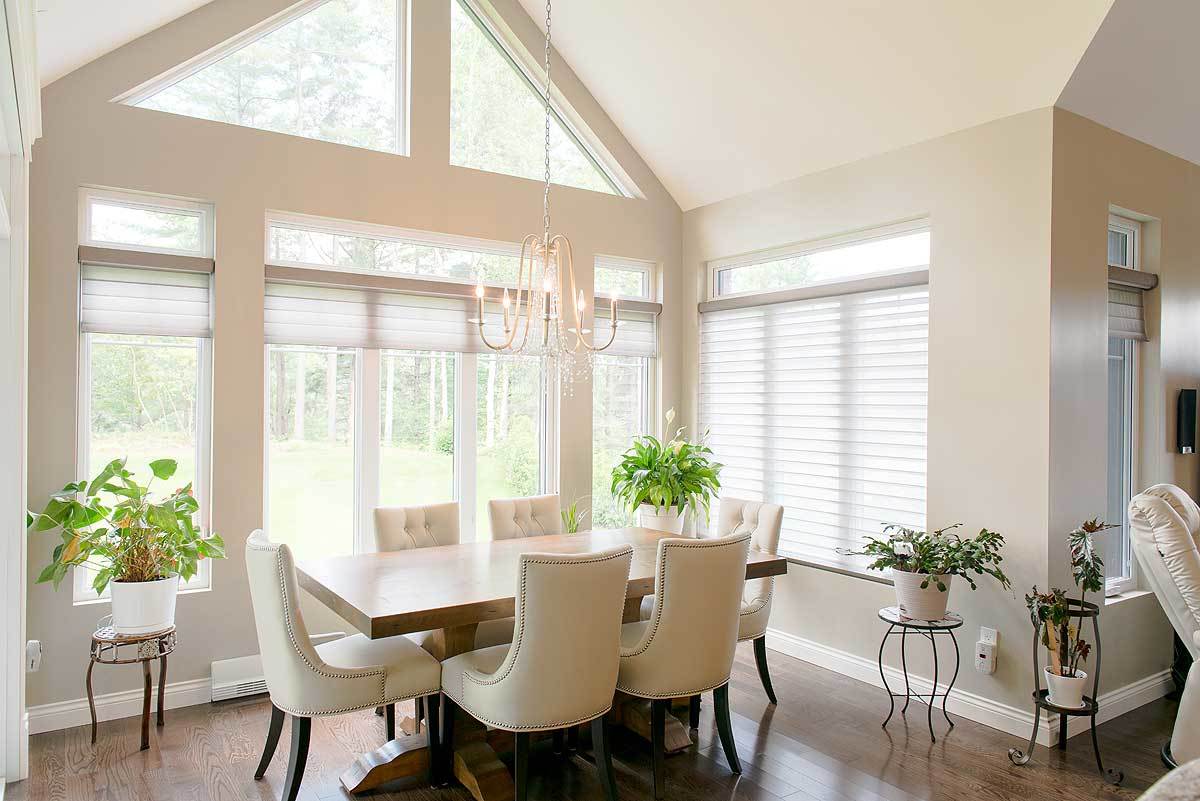
Столовая с большими окнами. Проект DR-22454
HOUSE PLAN IMAGE 9
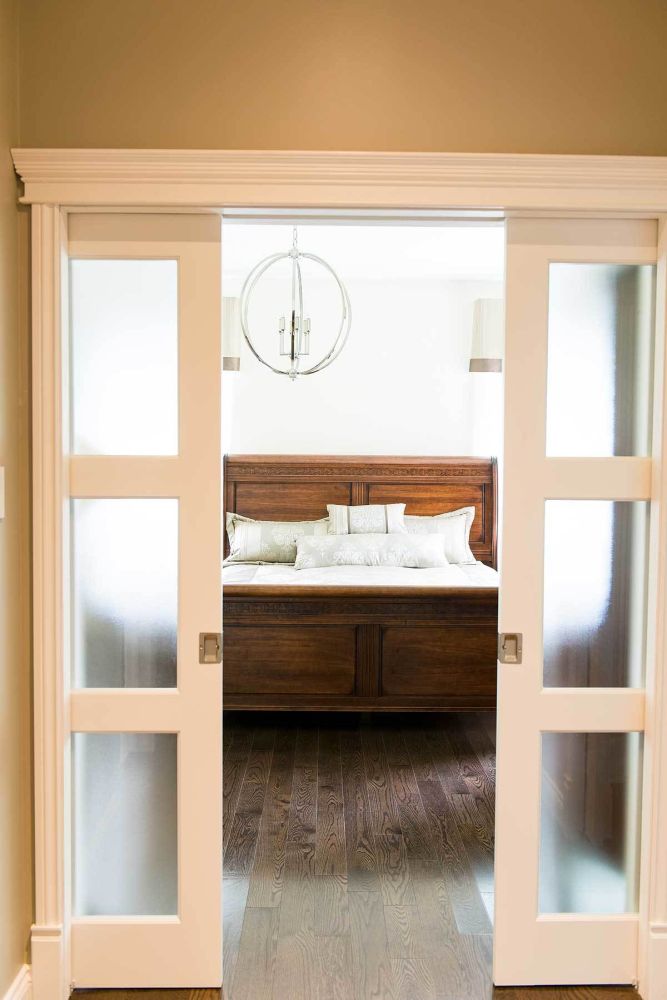
Застекленные двери в спальню. Проект DR-22454
HOUSE PLAN IMAGE 10
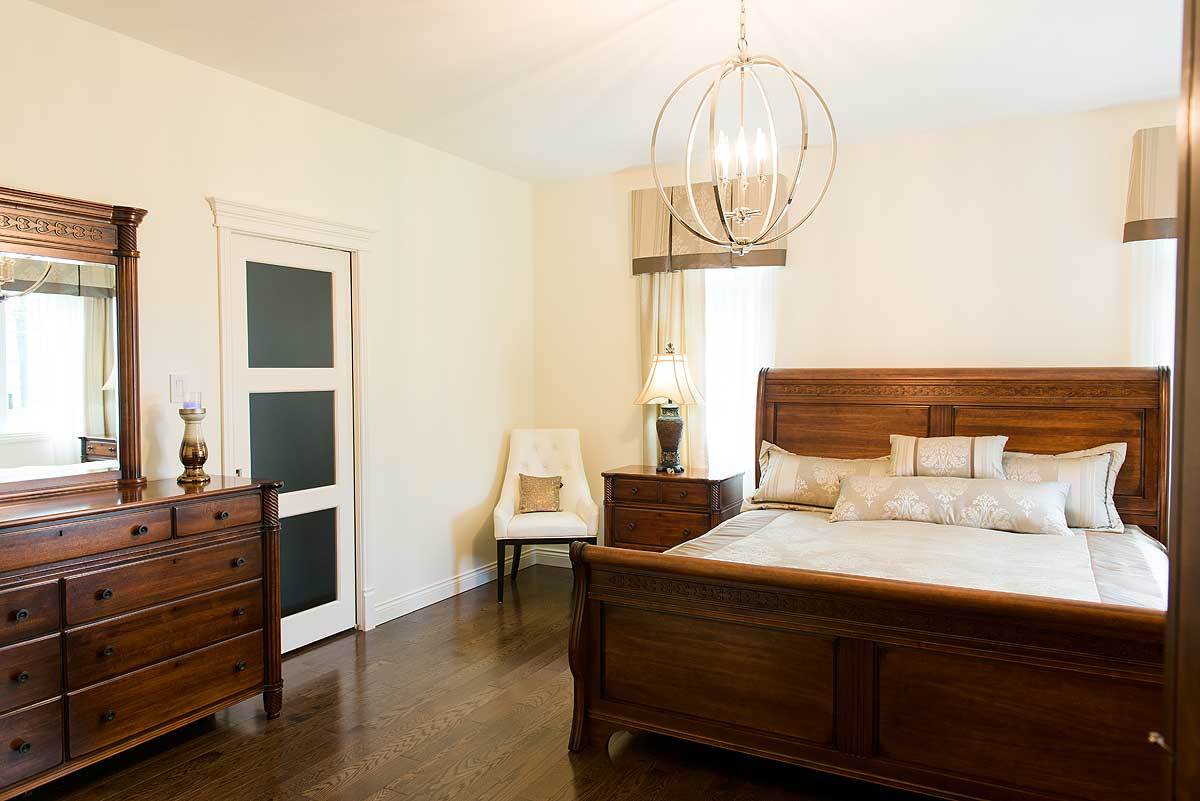
Спальня. Проект DR-22454
HOUSE PLAN IMAGE 11
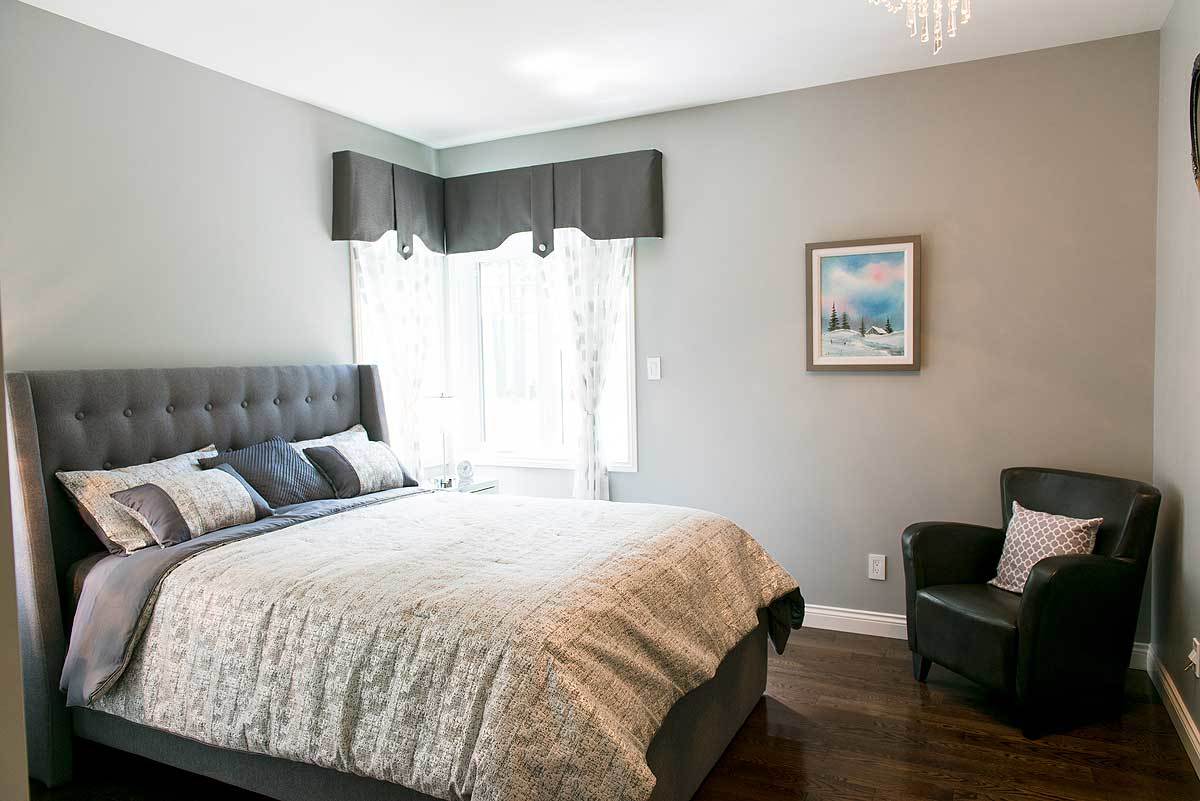
Спальня. Проект DR-22454
Floor Plans
See all house plans from this designerConvert Feet and inches to meters and vice versa
Only plan: $325 USD.
Order Plan
HOUSE PLAN INFORMATION
Quantity
Dimensions
Walls
Facade cladding
- brick
Roof type
- gable roof
Rafters
- wood trusses
Living room feature
- fireplace
- open layout
Kitchen feature
- kitchen island
Bedroom features
- Walk-in closet
- First floor master
- Bath + shower
