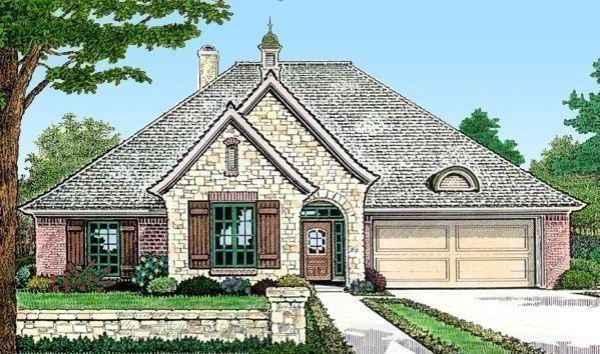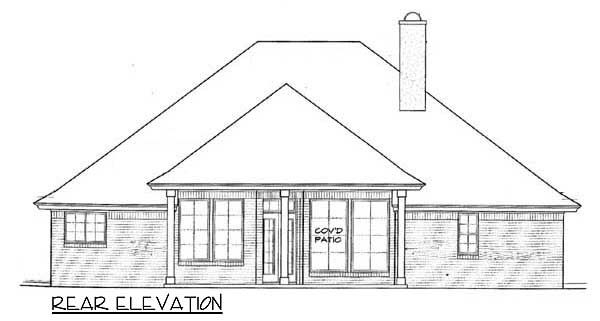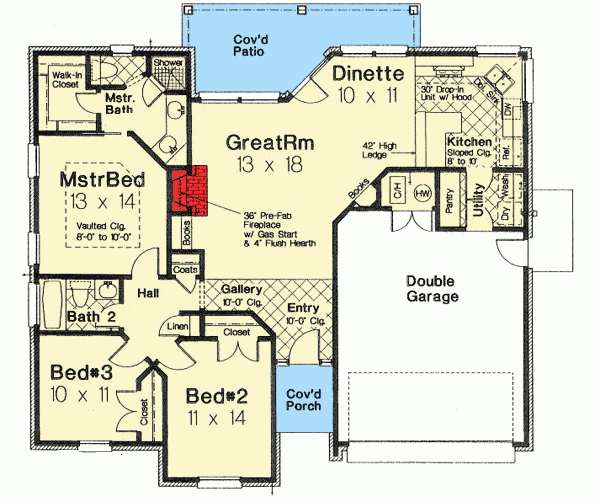Plan FM-48490-1-3: One-story 3 Bed French House Plan
Page has been viewed 817 times

House Plan FM-48490-1-3
Mirror reverse- This French countryside house has mixed materials, windows with nice shatters and faced with brick, stone. A hip roof, with several gable peaks and dormer windows on the hip roof give this small, but stylish European-style home extraordinary elegance..
House plan is 48 feet wide by 42 feet deep and provides 1432 square feet of living space in addition to a two-car garage
Space includes Foyer, Great Room with built-in bookcases, an open layout, and a large fireplace make the living room a wonderful place to relax. French balcony doors lead you from a small dining room to a covered rear terrace, everything is at hand in a small L-shaped kitchen with a sink in the corner and two windows for better lighting. On the left side of the house are the bedrooms. The master bedroom at the back of the house ensures a peaceful sleep. It has a tray ceiling, a five pieces bathroom and a spacious walk-in closet. Two additional bedrooms with walk-in closets share a hall bathroom, a laundry, utility room.
HOUSE PLAN IMAGE 1

Фото 3. Проект FM-48490
Convert Feet and inches to meters and vice versa
Only plan: $175 USD.
Order Plan
HOUSE PLAN INFORMATION
Quantity
Floor
1
Bedroom
3
Bath
2
Cars
2
Dimensions
Total heating area
1410 sq.ft
1st floor square
1410 sq.ft
House width
48′11″
House depth
42′12″
Ridge Height
23′11″
Walls
Exterior wall thickness
2x4
Wall insulation
9 BTU/h
Facade cladding
- stone
- brick
Living room feature
- fireplace
- open layout
Kitchen feature
- kitchen island
- pantry
Bedroom features
- Walk-in closet
- First floor master
Garage Location
front
Garage area
430 sq.ft






