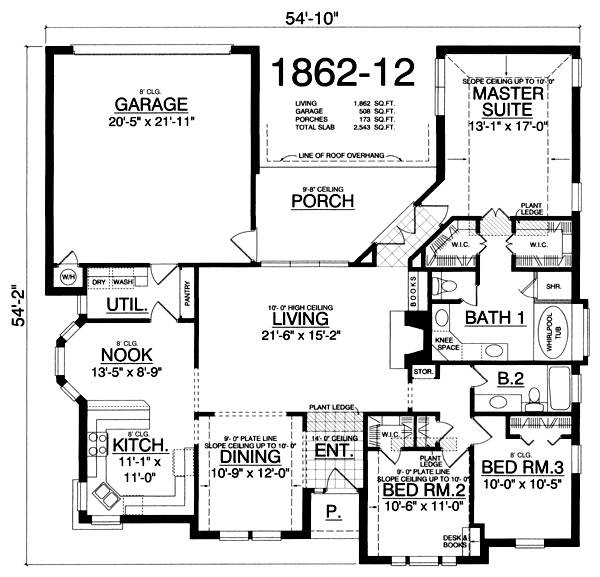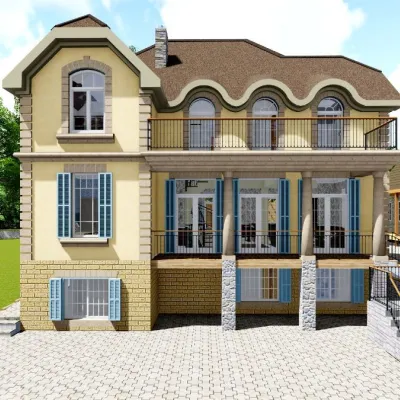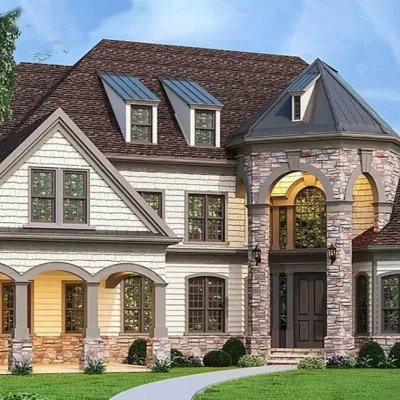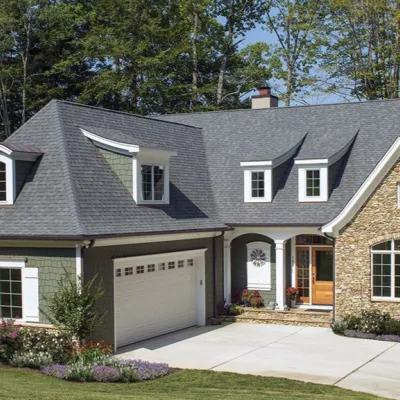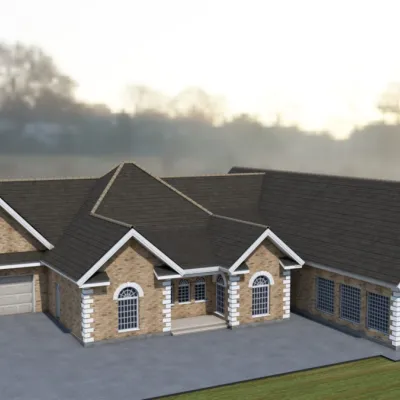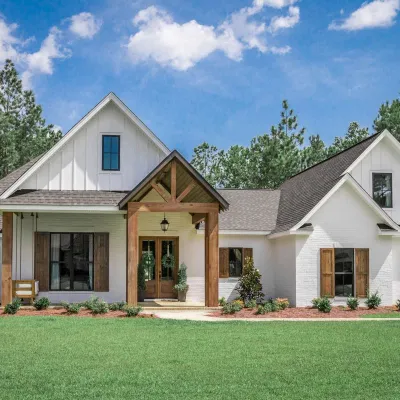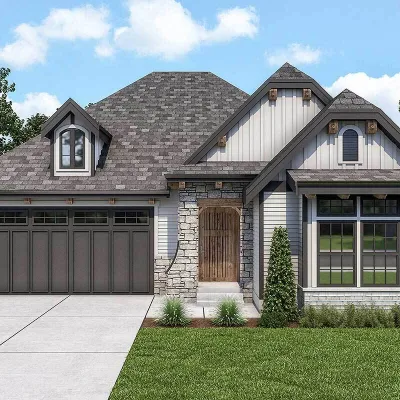Plan RD-2863-1-3: One-story 3 Bed House Plan
Page has been viewed 548 times
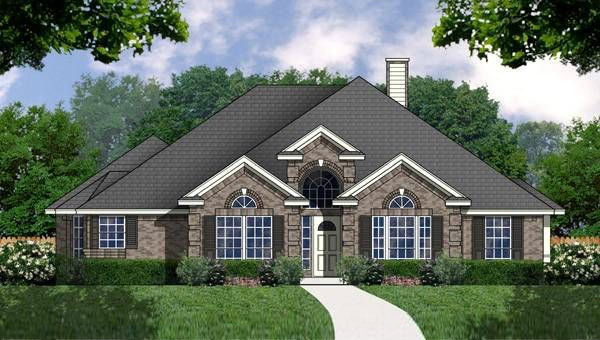
House Plan RD-2863-1-3
Mirror reverseThis beautiful brick house has a unique entrance with a transom above the door. The large living room has a ceiling height of 3 meters, a cozy fireplace, and built-in bookcases. Front dining room with a sloped ceiling and open views of the living room and easy access to the kitchen. The kitchen has a corner sink, a snack bar and a breakfast corner with a bay window. A private master bedroom with a sloped ceiling and a luxurious bathroom with two washbasins, a spa bath, a glass shower, and two walk-in closets. Two additional bedrooms have a comfortable bathroom in the hall. This plan is very economical for construction.
HOUSE PLAN IMAGE 1
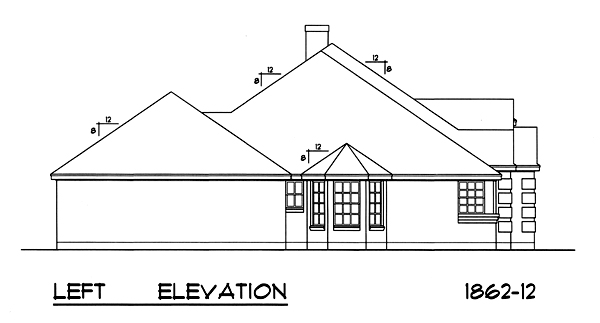
Вид слева
HOUSE PLAN IMAGE 2
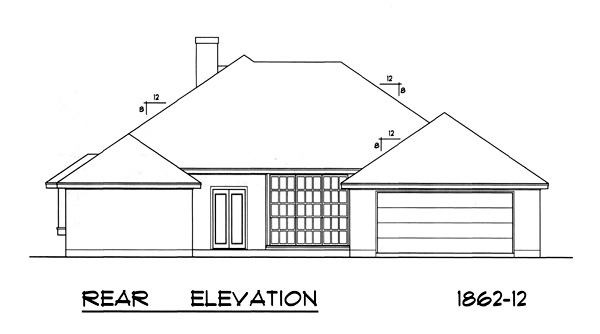
Вид сзади
HOUSE PLAN IMAGE 3
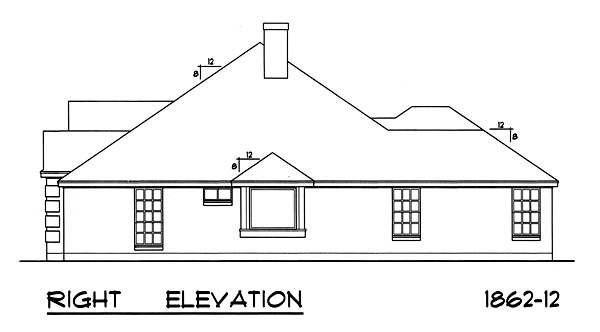
Вид справа
Convert Feet and inches to meters and vice versa
Only plan: $225 USD.
Order Plan
HOUSE PLAN INFORMATION
Quantity
Dimensions
Walls
Living room feature
- fireplace
- open layout
- vaulted ceiling
Kitchen feature
- pantry
Bedroom features
- Walk-in closet
- First floor master
- seating place
- Bath + shower
Facade type
- Brick house plans
