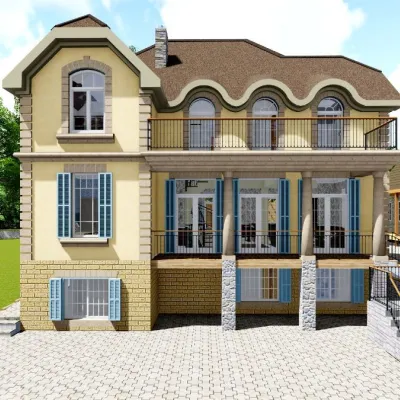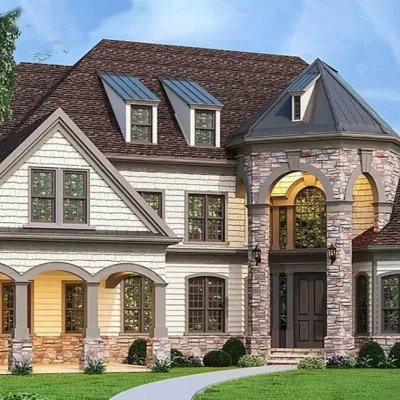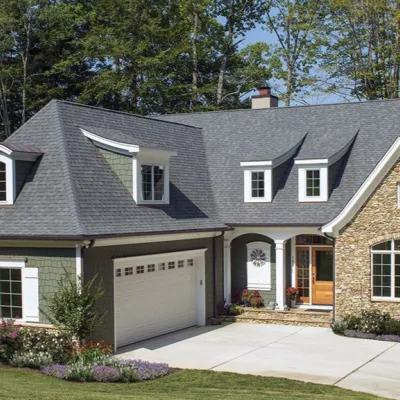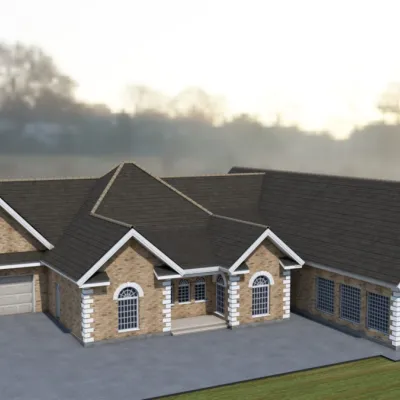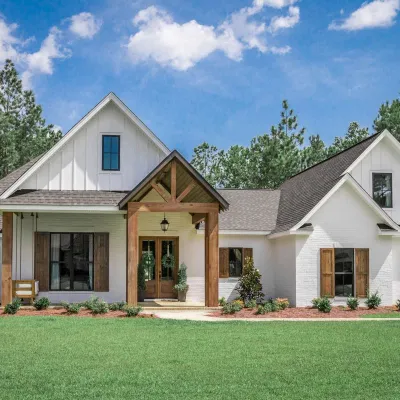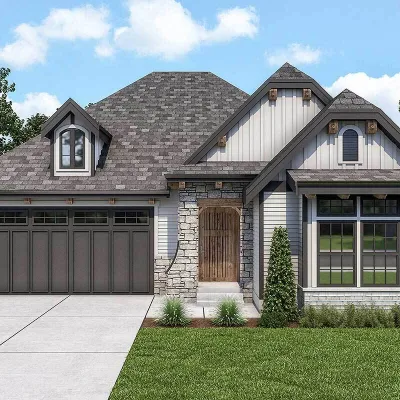Plan AM-6915-2-2: 4 Bed French House Plan With Home Office
Page has been viewed 620 times
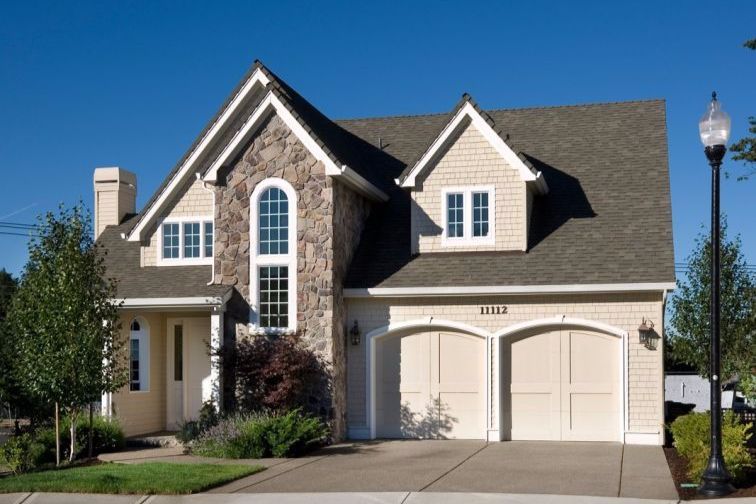
HOUSE PLAN IMAGE 1
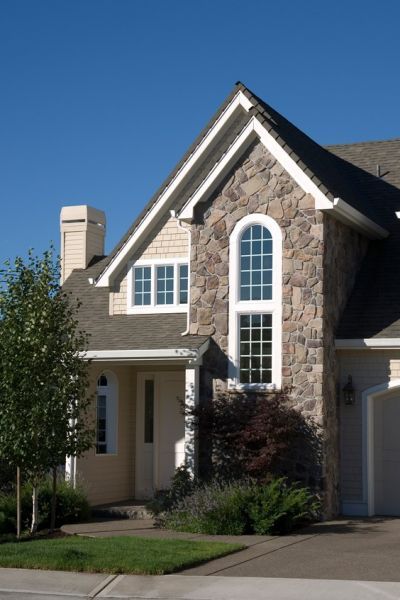
Фото 2. Проект AM-6915
HOUSE PLAN IMAGE 2
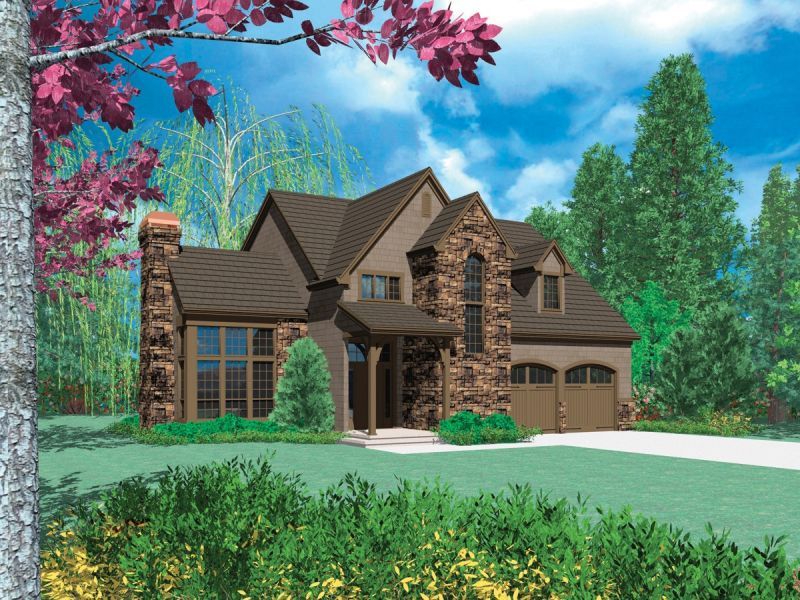
Фото 3. Проект AM-6915
HOUSE PLAN IMAGE 3
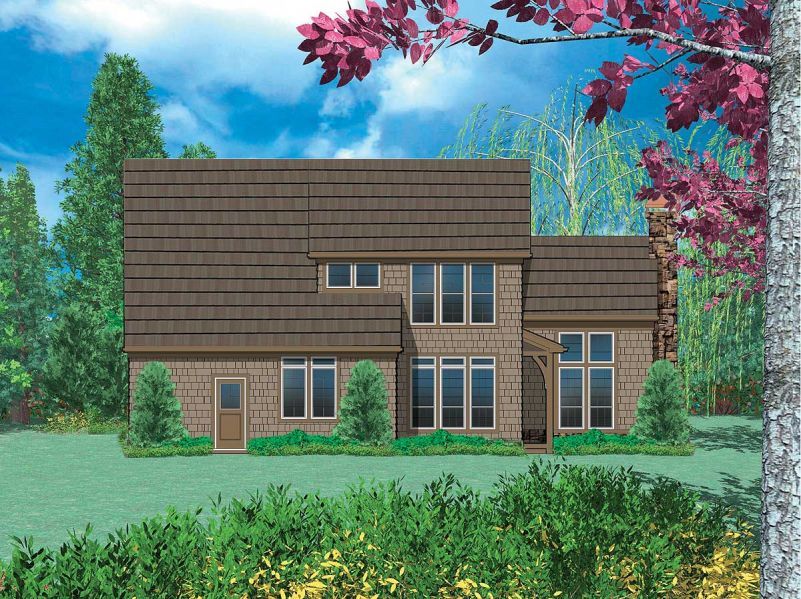
Фото 4. Проект AM-6915
HOUSE PLAN IMAGE 4
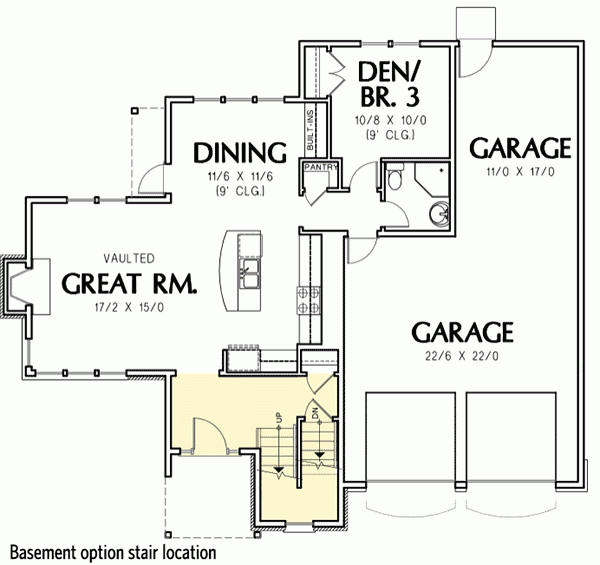
Вариант расположения лестницы в подвал
Floor Plans
See all house plans from this designerConvert Feet and inches to meters and vice versa
Only plan: $250 USD.
Order Plan




