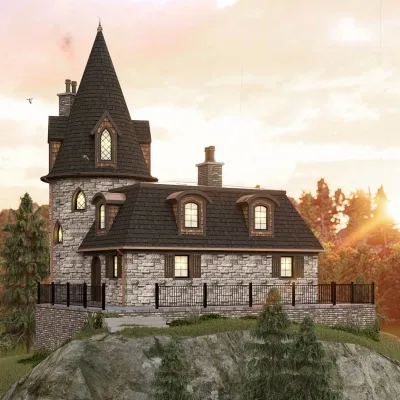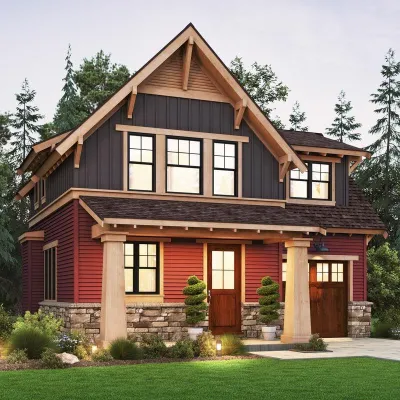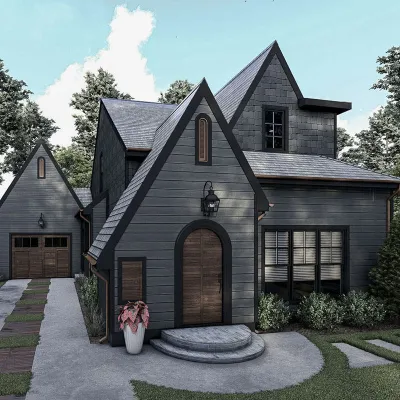Plan FM-48345-1-3: One-story 3 Bed Fairytale House Plan With Home Office
Page has been viewed 728 times
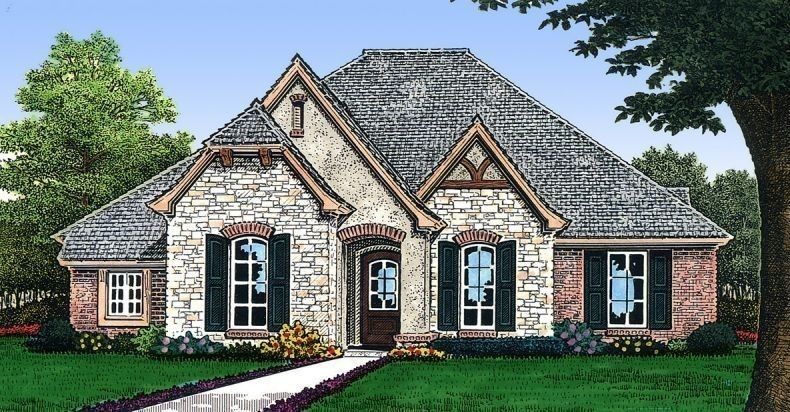
HOUSE PLAN IMAGE 1
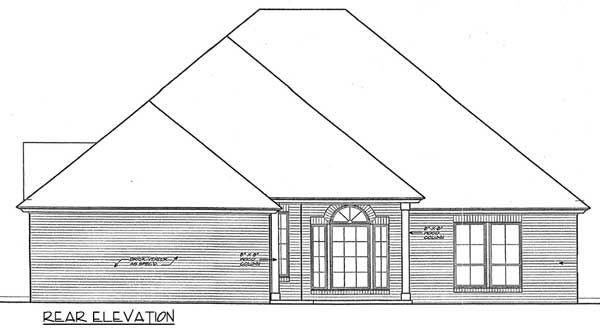
Фото 2. Проект FM-48345
Convert Feet and inches to meters and vice versa
Only plan: $250 USD.
Order Plan
HOUSE PLAN INFORMATION
Quantity
Floor
1
Bedroom
3
Bath
3
Cars
3
Dimensions
Total heating area
2100 sq.ft
1st floor square
2100 sq.ft
House width
49′10″
House depth
80′1″
Ridge Height
27′11″
Foundation
- slab
Walls
Exterior wall thickness
2x4
Wall insulation
9 BTU/h
Main roof pitch
10 by 12
Rafters
- lumber
Living room feature
- fireplace
Garage Location
front
Garage area
600 sq.ft


