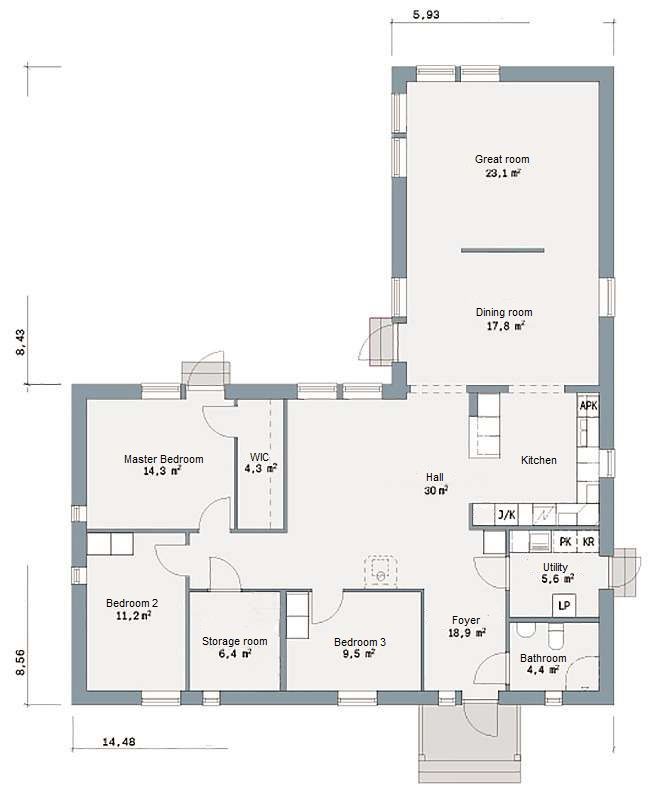TD-41201-1-3: Single Story L-shaped Scandinavian House Plan
Page has been viewed 49 times
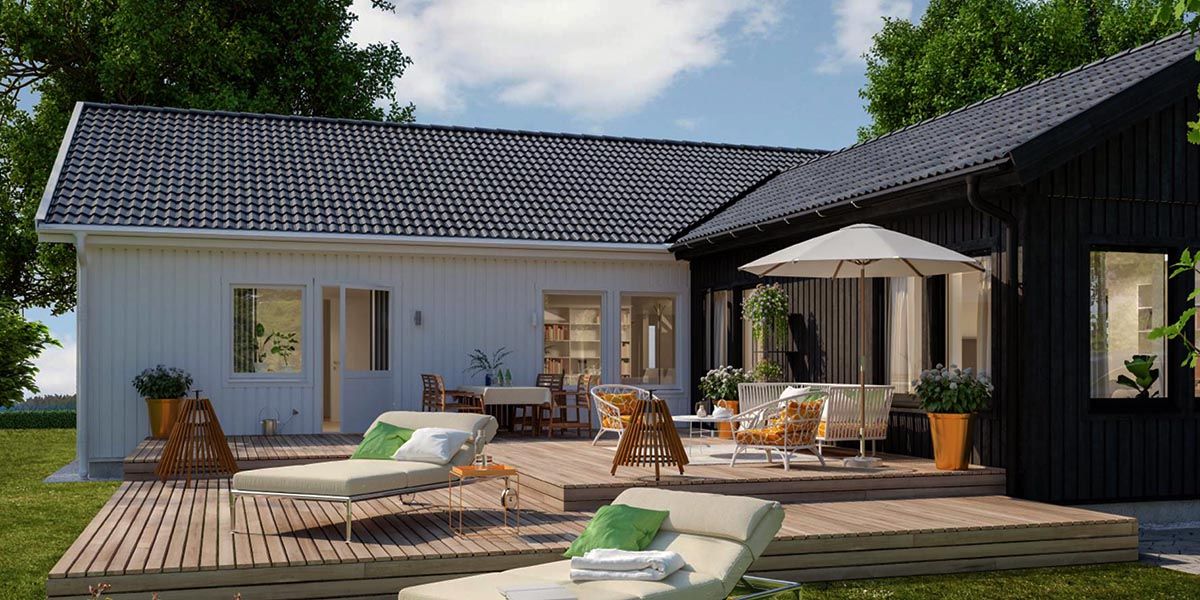
House Plan TD-41201-1-3
Mirror reverseThis spacious Finnish single-story L-shaped house provides many opportunities for its future tenants. The standard layout consists of three bedrooms, the largest of which has a large walk-in closet, technical and utility rooms, a spacious hall, and a large kitchen with access to the dining room and living room.
This is a great one-story L-shaped plan with space and possibilities for a wide range of needs. The pleasant interior is created by a stunning open layout that can be accessed directly from the hall. But if your family needs a large bedroom, it is still possible to design another living room in place of the living room. Thus, this project can contain 4 bedrooms, which will allow a large family to live there.
HOUSE PLAN IMAGE 1
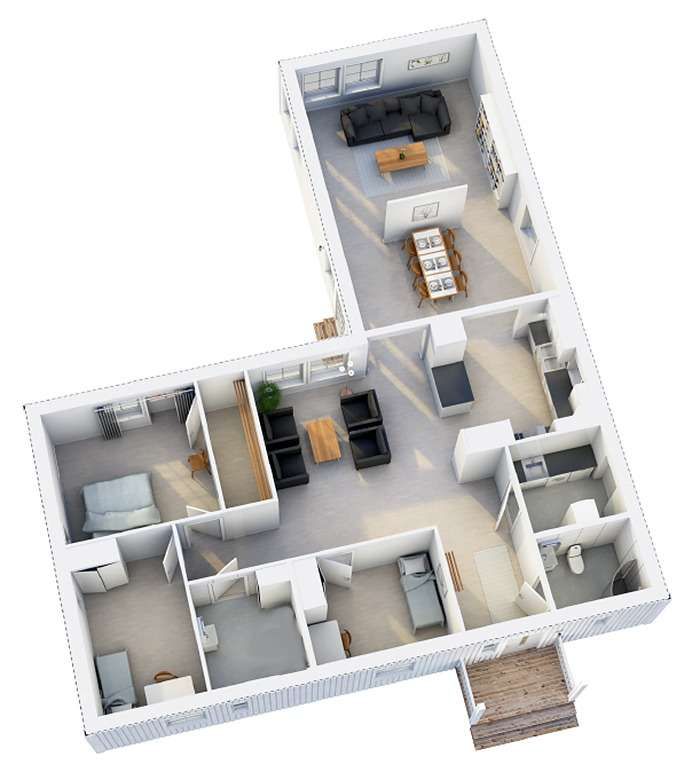
3D рендер дома
HOUSE PLAN IMAGE 2
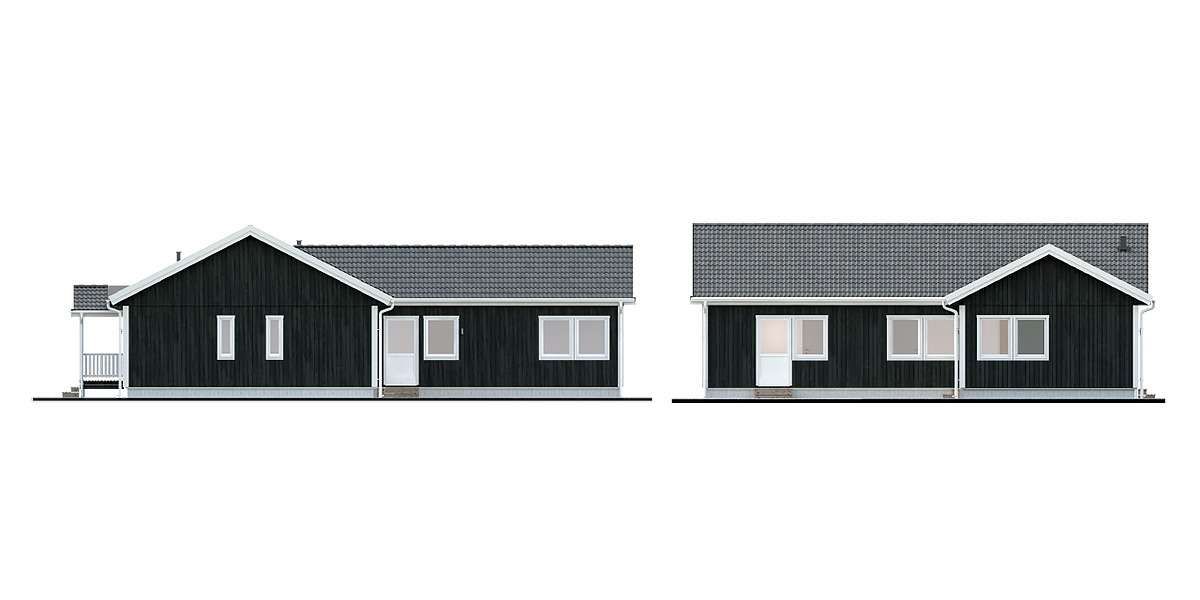
Вид сзади и слева
HOUSE PLAN IMAGE 3
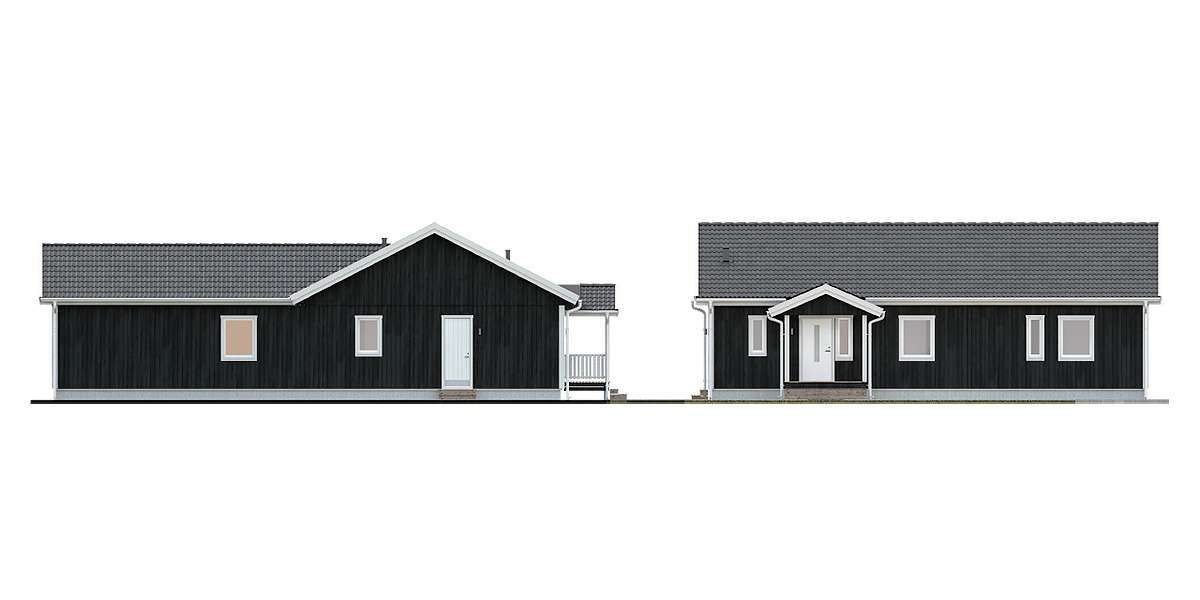
Вид спереди и справа
HOUSE PLAN IMAGE 4
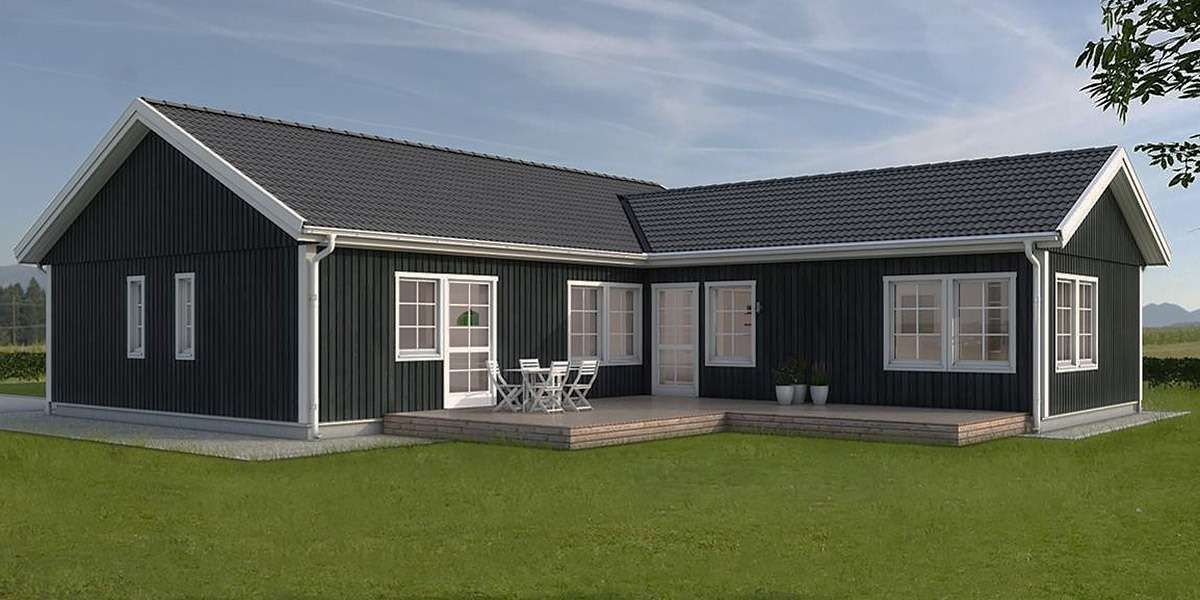
Задний двор
HOUSE PLAN IMAGE 5

Кухня
HOUSE PLAN IMAGE 6
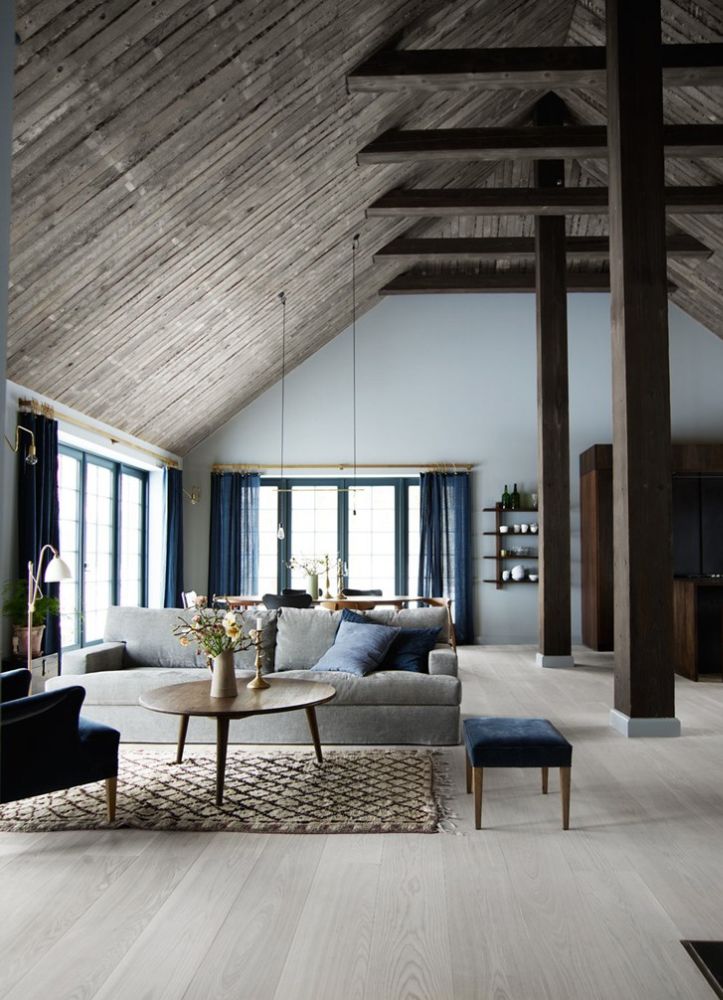
Гостиная
Convert Feet and inches to meters and vice versa
Only plan: $250 USD.
Order Plan
