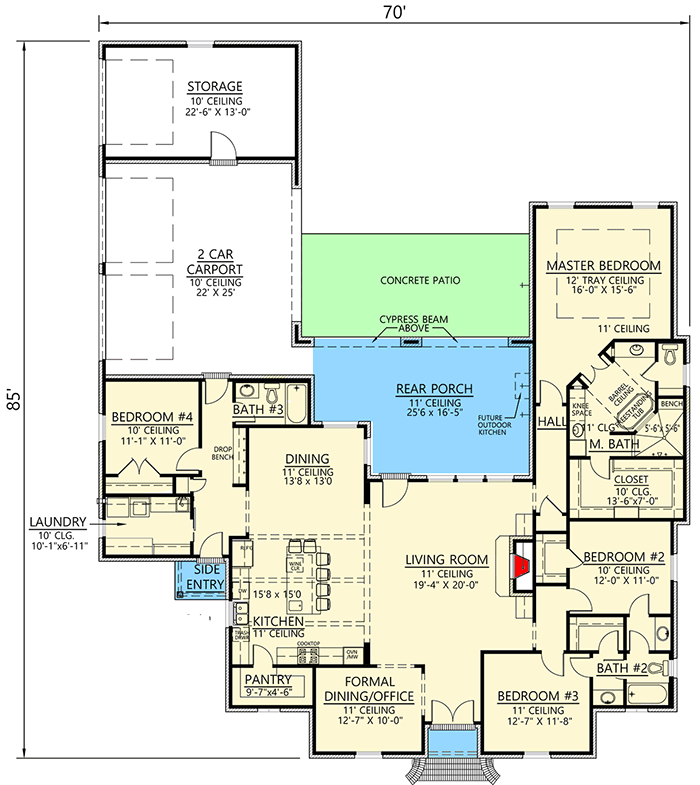Provence style house plan with high windows
Page has been viewed 694 times
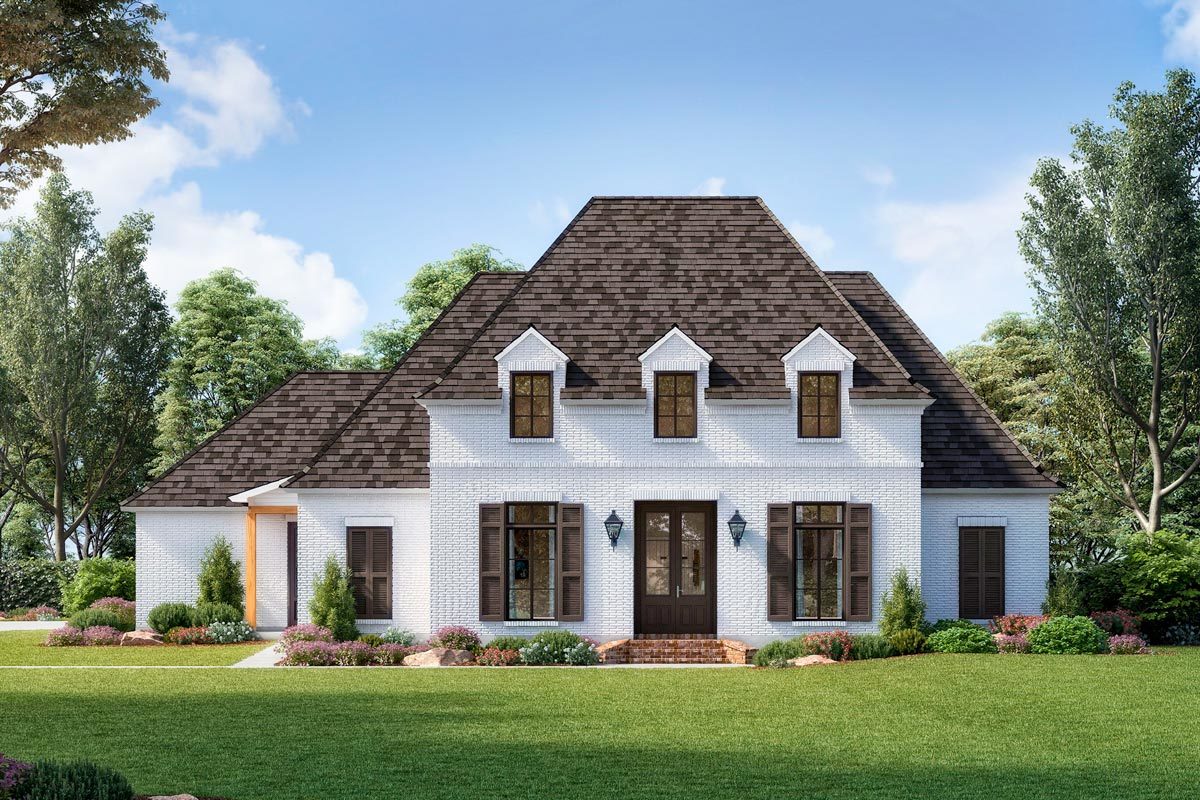
House Plan SM-56427-1-4
Mirror reverse- Double doors in this French Country house plan open to reveal a massive great room with a big fireplace and views of the beamed kitchen and the dining room.
- In the kitchen, the giant island has seating for six, an extra sink and an under-counter wine fridge.
- Even the walk-in pantry is huge, making this kitchen a chef's delight.
- Bedroom 4 is the ideal guest suite set off by itself.
- Bedrooms 2 and 3 have walk-in closets and share a connected bathroom.
- The magnificent master suite is all the way in the back away from street noise.
- The barrel vaulted ceiling in the master bathroom showcases the big, free-standing soaking tub.
- A 2-car carport is joined by by storage space that could be a third car garage.
HOUSE PLAN IMAGE 1
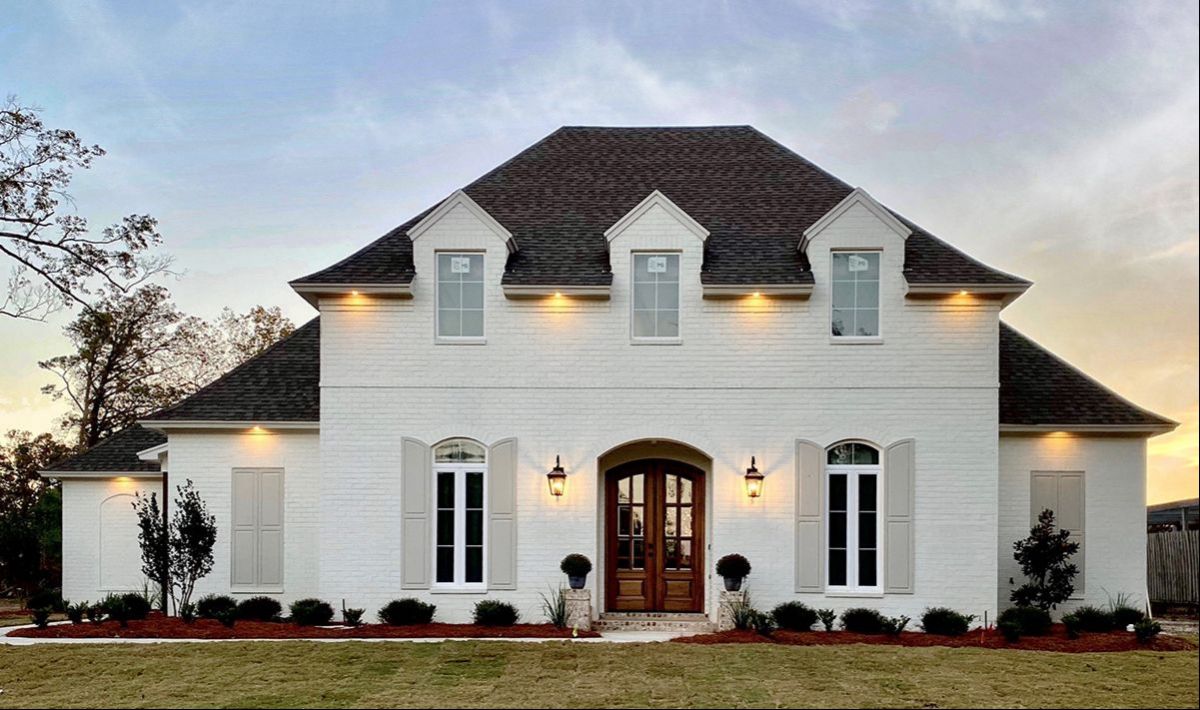
Фото клиента с некоторыми изменениями в плане
HOUSE PLAN IMAGE 2
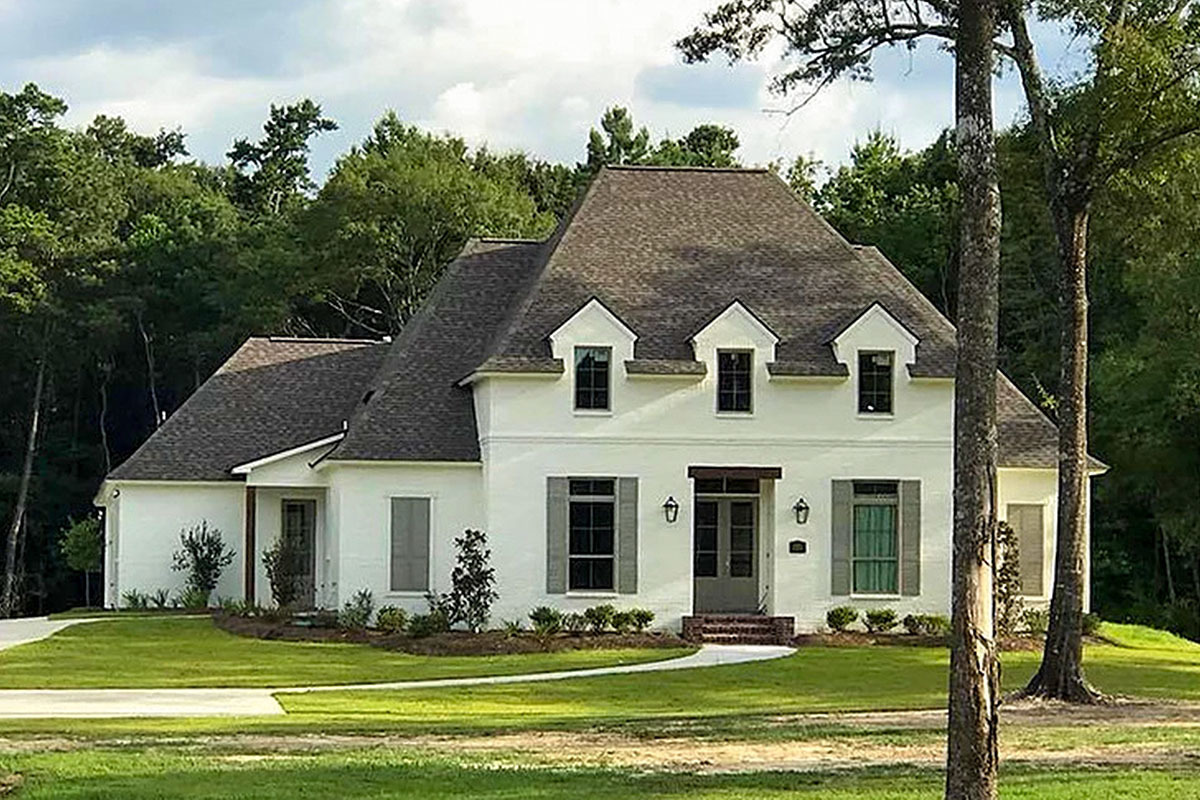
Фото клиента
HOUSE PLAN IMAGE 3
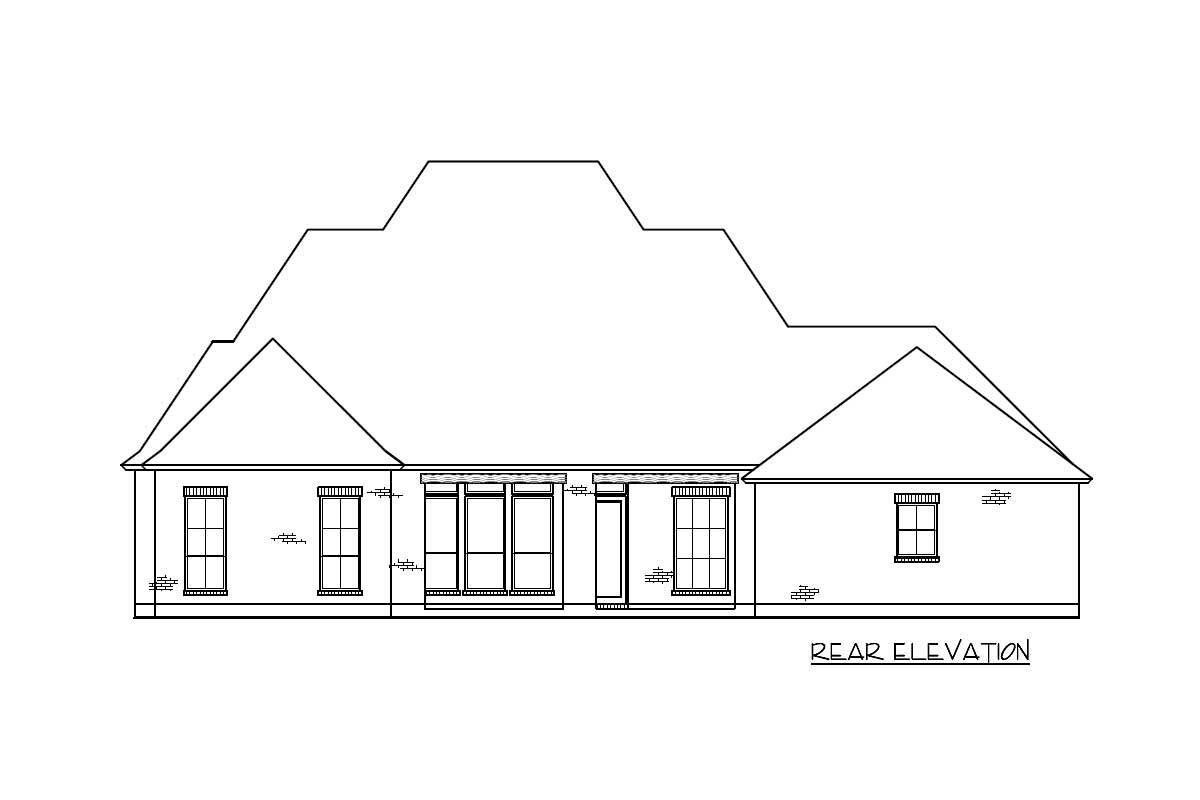
Вид сзади
Convert Feet and inches to meters and vice versa
Only plan: $325 USD.
Order Plan
HOUSE PLAN INFORMATION
Quantity
Floor
1
Bedroom
4
Bath
3
Cars
2
3
3
Half bath
0
Dimensions
Total heating area
2760 sq.ft
1st floor square
2760 sq.ft
House width
69′12″
House depth
84′12″
1st Floor ceiling
10′12″
Foundation
- slab
Walls
Facade cladding
- brick
Living room feature
- fireplace
- open layout
- french doors
- entry to the porch
Kitchen feature
- kitchen island
- pantry
Bedroom features
- Walk-in closet
- First floor master
Garage Location
Rear Left
Garage area
840 sq.ft
