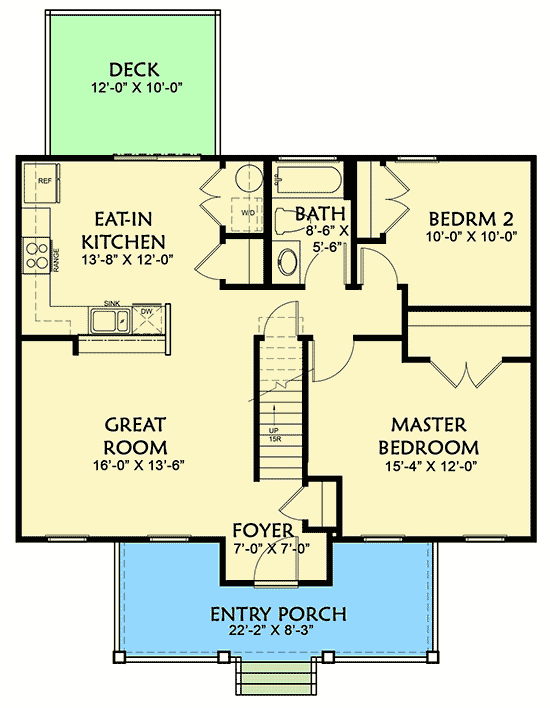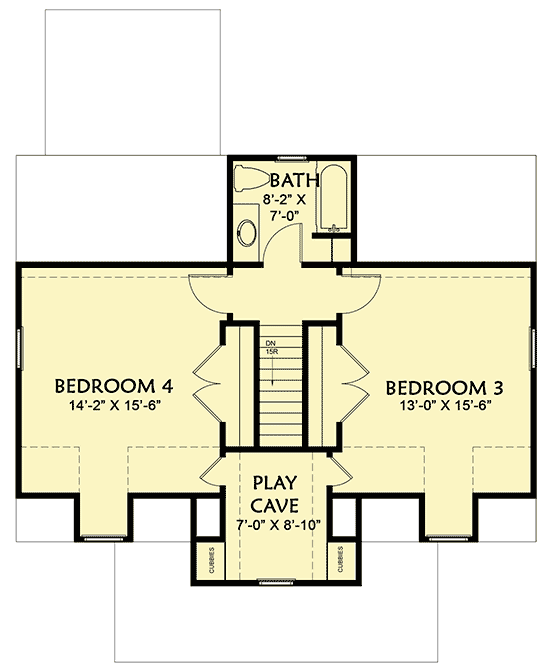Two-story 4 Bed Country House Plan
Page has been viewed 848 times
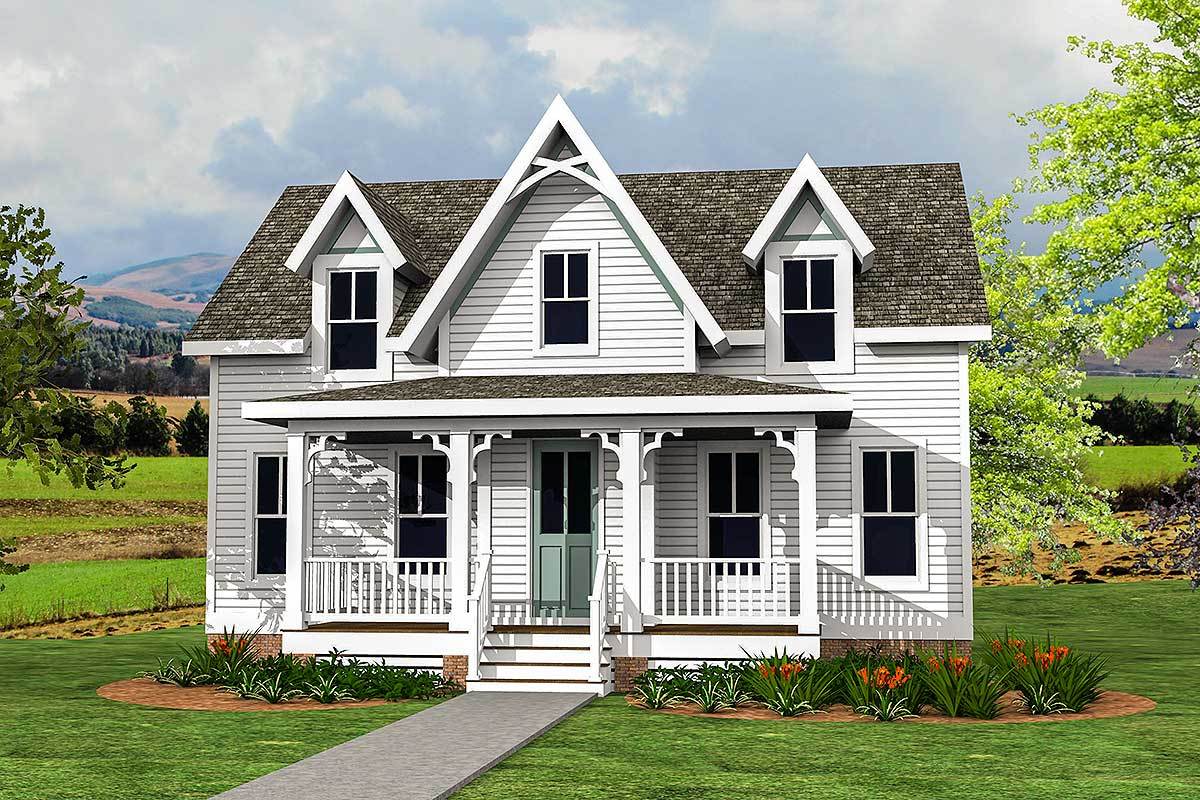
House Plan VV-00033-2-4
Mirror reverseThe two-story cottage plan would make an excellent place for a family of 4 or 5 to live. A simple facade with a gable roof, on which mansard windows are made on the sides of the bay window roof on the second floor. There is a cozy porch in front of the house where you can drink tea in summer, and behind - an open terrace; you can go from the kitchen dining room. At the entrance to the house, you will be greeted by a small hallway with a single-span staircase to the second floor. To the left is the cozy living room, which is separated from the kitchen only by the kitchen island. On the right wing are two bedrooms: at the front is the master bedroom with a large built-in closet, and behind it is another bedroom that would be comfortable for a toddler or elderly parent. All share the next spacious bathroom. There are two bedrooms on the second floor, with a small room where the kids can play or do homework, behind the small bathroom located above the first-floor bathroom. The entire layout of the house is well thought out - not a single corner has been wasted.
This house plan has a basement, which can be accessed by going downstairs inside the house.
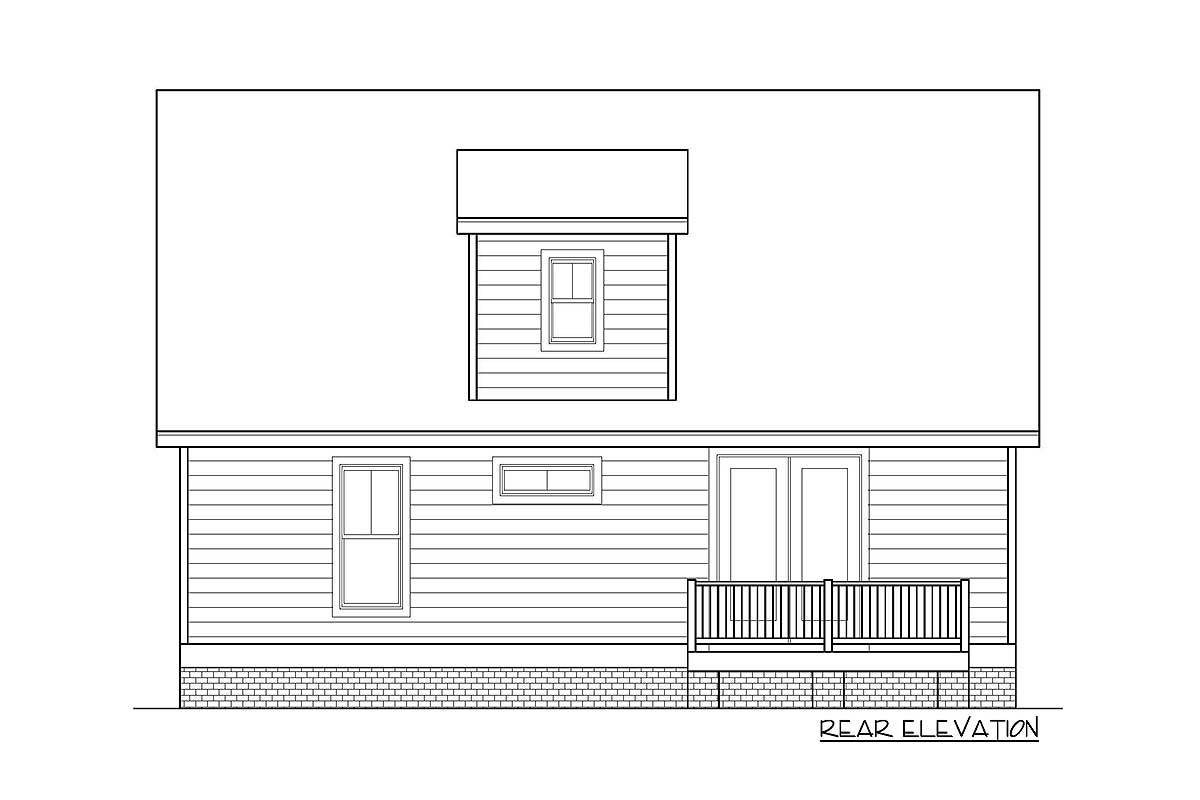
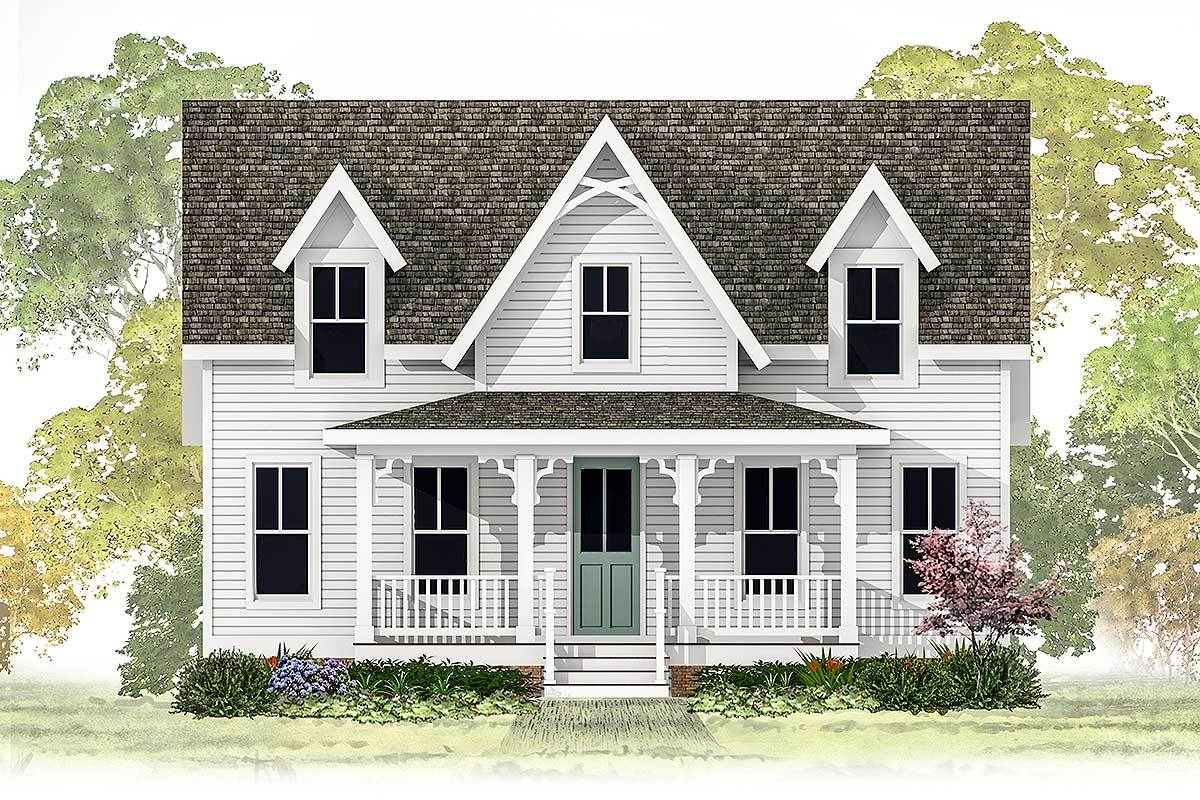
Floor Plans
See all house plans from this designerConvert Feet and inches to meters and vice versa
Only plan: $275 USD.
Order Plan
HOUSE PLAN INFORMATION
Quantity
Dimensions
Walls
Roof type
a gable roof
Rafters
- wood trusses
Bedroom Feature
- 1st floor master
Facade type
Wood siding house plans
Didn't find what you were looking for? - See other house plans.
