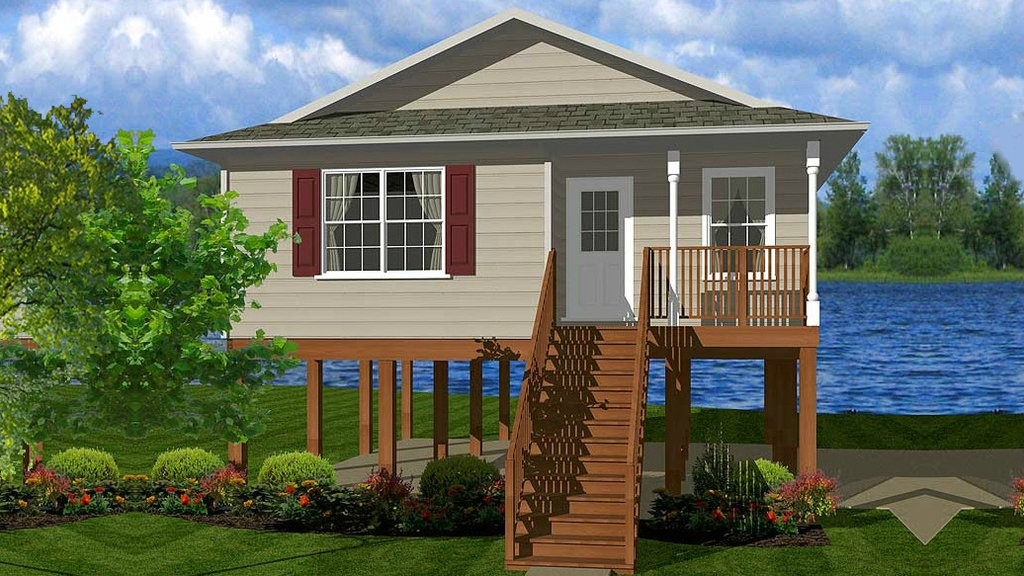Plan VL-7796-1-2: One-story 2 Bedroom House Plan For Narrow Lot
Page has been viewed 608 times

HOUSE PLAN IMAGE 1

Convert Feet and inches to meters and vice versa
Only plan: $100 USD.
Order Plan
HOUSE PLAN INFORMATION
Quantity
Floor
1
Bedroom
2
Bath
1
Cars
none
Dimensions
Total heating area
730 sq.ft
1st floor square
730 sq.ft
House width
26′11″
House depth
33′2″
1st Floor ceiling
7′10″
Walls
Exterior wall thickness
2x4
Wall insulation
7 BTU/h
Facade cladding
- horizontal siding
Main roof pitch
5 by 12
Roof type
- a gable roof
Rafters
- lumber
Garage type
- Driveunder garage house plans






