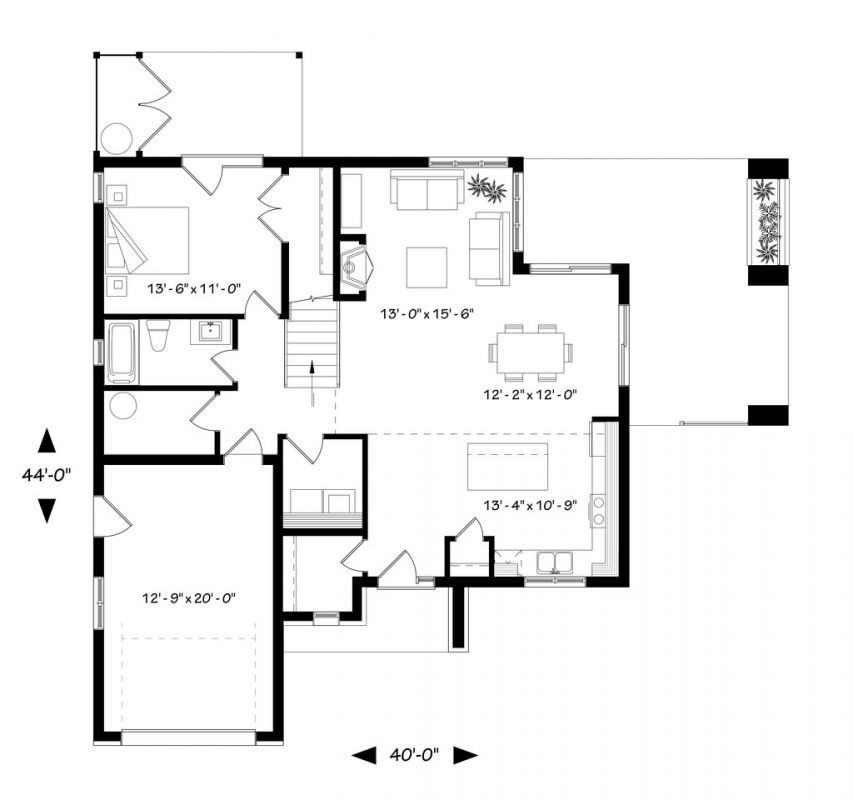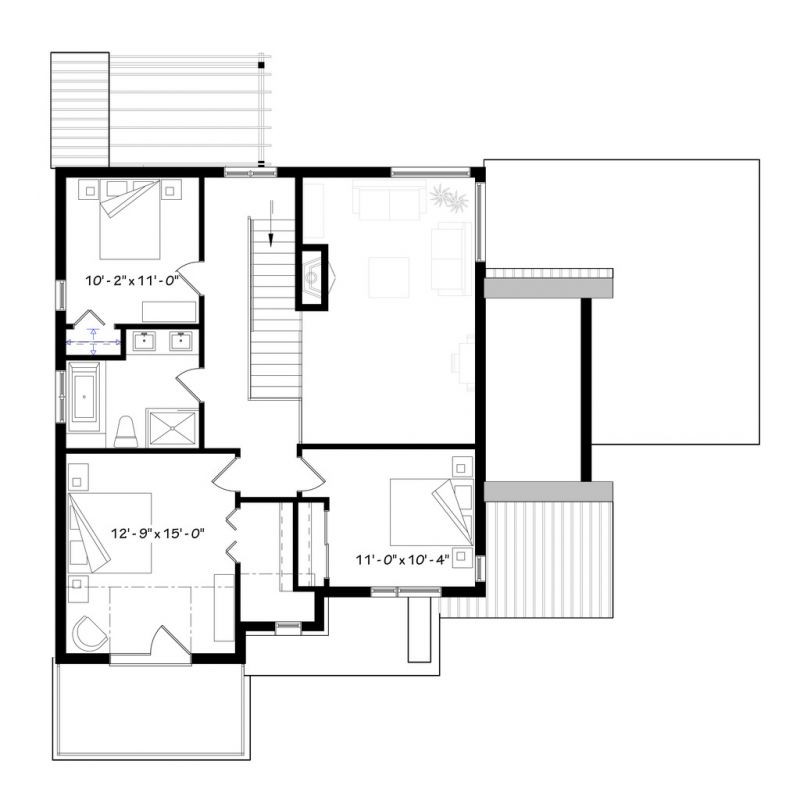American two-story floor plan with four bedrooms and a terrace above the garage
Page has been viewed 574 times
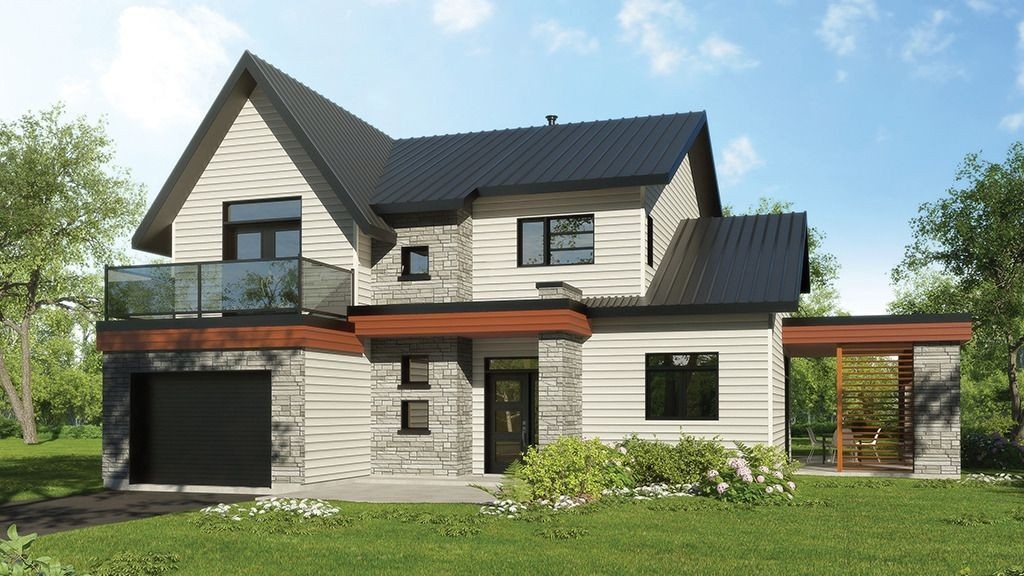
House Plan DR-232308-2-4
Mirror reverseThis home is designed for maximum comfort for an intergenerational family. The gable roof with a slope of 23° is ideal for using solar panels on the roof. At the entrance, there is a practical built-in closet for outerwear. The kitchen can accommodate a kitchen island, pantry and combine into an open space with the rest of the shared family room. The dining room has access to a covered terrace with room to create a slide of greenery for the table. The living room has a second light and a fireplace. There is access to the veranda with a pergola and a greenhouse from room 4, which would be suitable as a bedroom, study, or playroom. A bathroom, combined with a toilet, is located next to room 4. A convenient entrance to the house from the garage is located next to the laundry room and kitchen. Behind the garage, there is the boiler room.
The mezzanine overlooks the entire living room. The master bedroom has a large walk-in closet and access to the balcony. The other two bedrooms are quite large. There is a large bathroom with double sinks and a separate tub and shower for all second-floor occupants.
Siding is used for finishing the facade.
This house has gable roofs that use trusses for construction. The angle of slope of the main roof is 23°. The height of the upper point of the roof from the foundation - 26'.
The main features of the layout of this cottage are:
The kitchen features a pantry, kitchen island.
Spend more time outdoors in all weathers because the house has a front porch, back porch.
HOUSE PLAN IMAGE 1
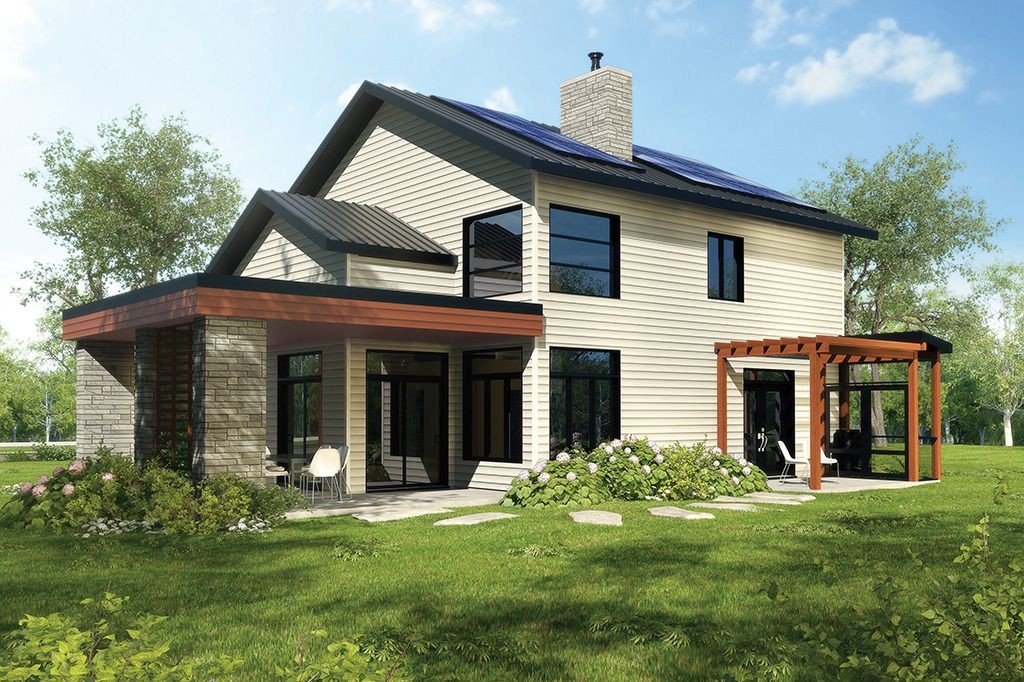
Вид сзади. Проект HP-12323081
HOUSE PLAN IMAGE 2
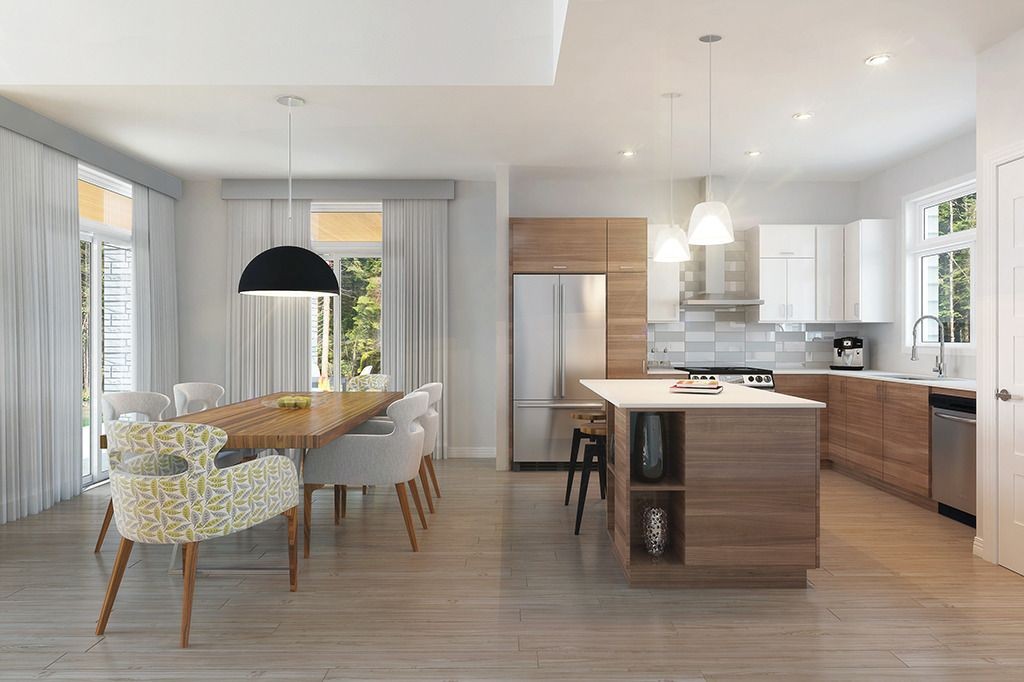
Кухня-столовая. Проект HP-12323081
HOUSE PLAN IMAGE 3
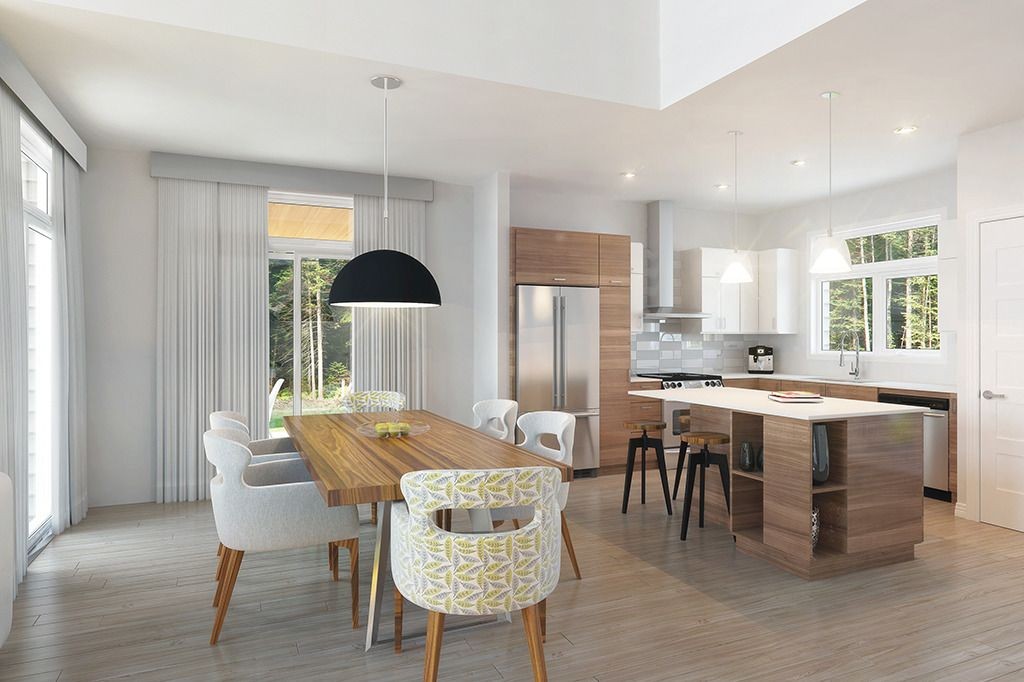
Столовая. Проект HP-12323081
HOUSE PLAN IMAGE 4
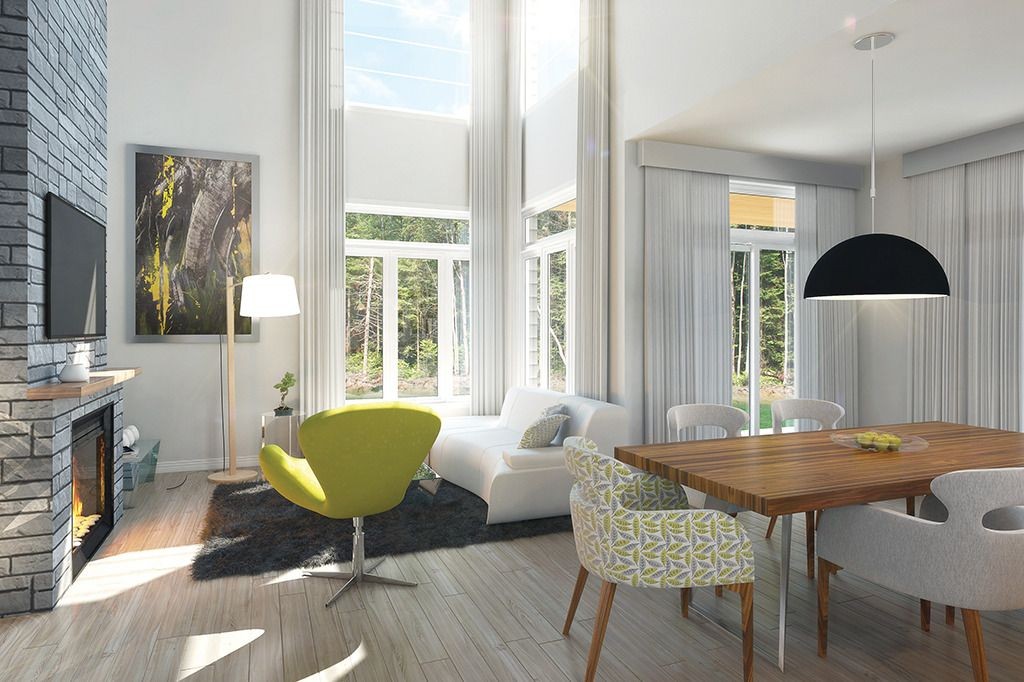
Гостиная со вторым светом и красивыми шторами. Проект HP-12323081
HOUSE PLAN IMAGE 5
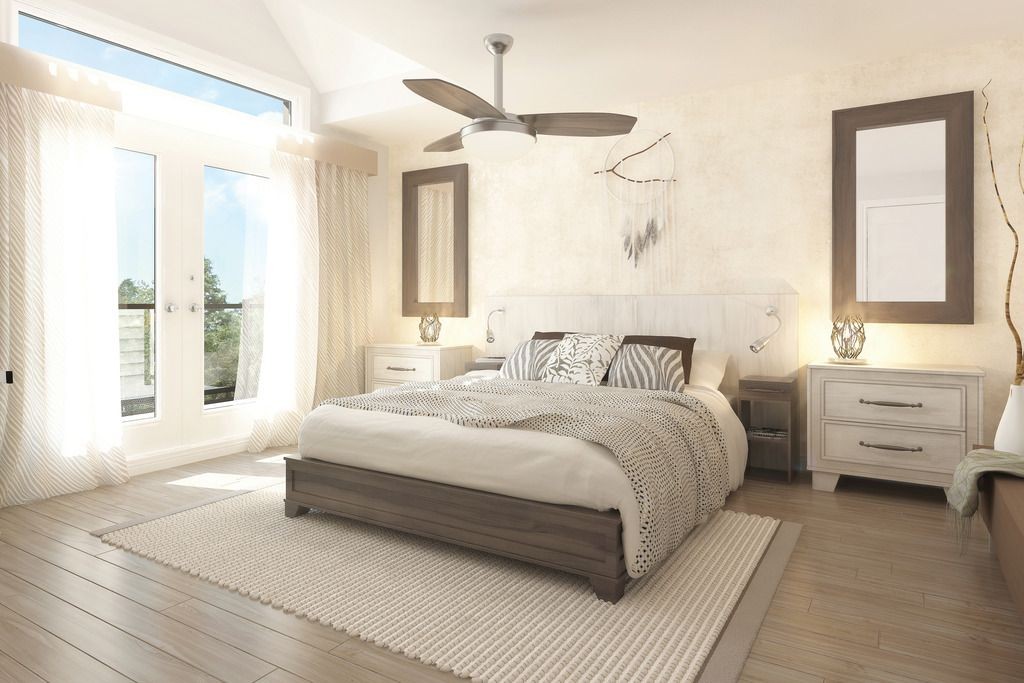
Спальня. Проект HP-12323081
Floor Plans
See all house plans from this designerConvert Feet and inches to meters and vice versa
Only plan: $275 USD.
Order Plan
HOUSE PLAN INFORMATION
Quantity
Dimensions
Walls
Facade cladding
- horizontal siding
Roof type
- gable roof
Rafters
- wood trusses
Kitchen feature
- kitchen island
- pantry
Outdoor living
- rear porch
- deck
Suitable for
- cold climates
