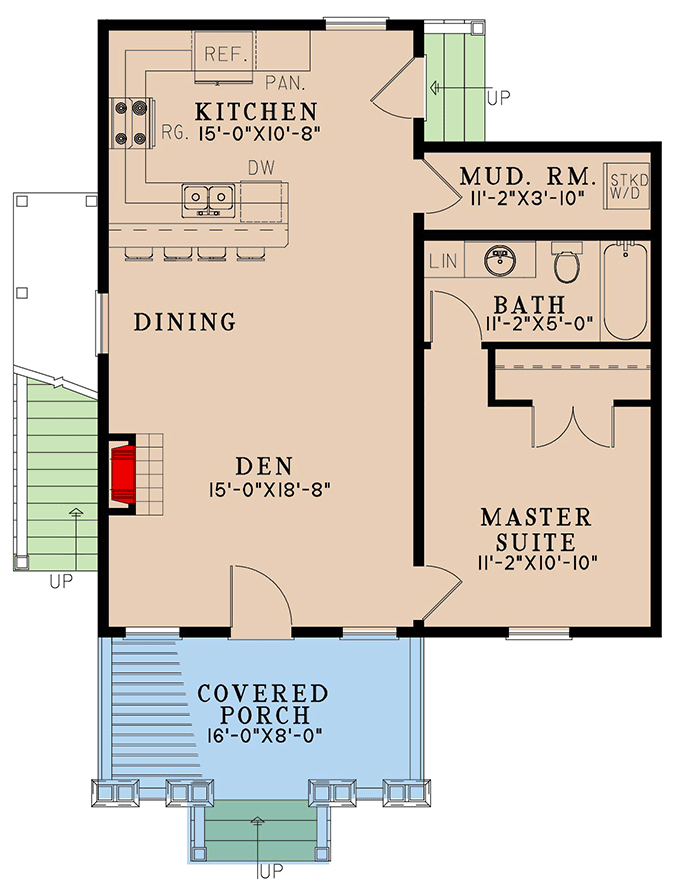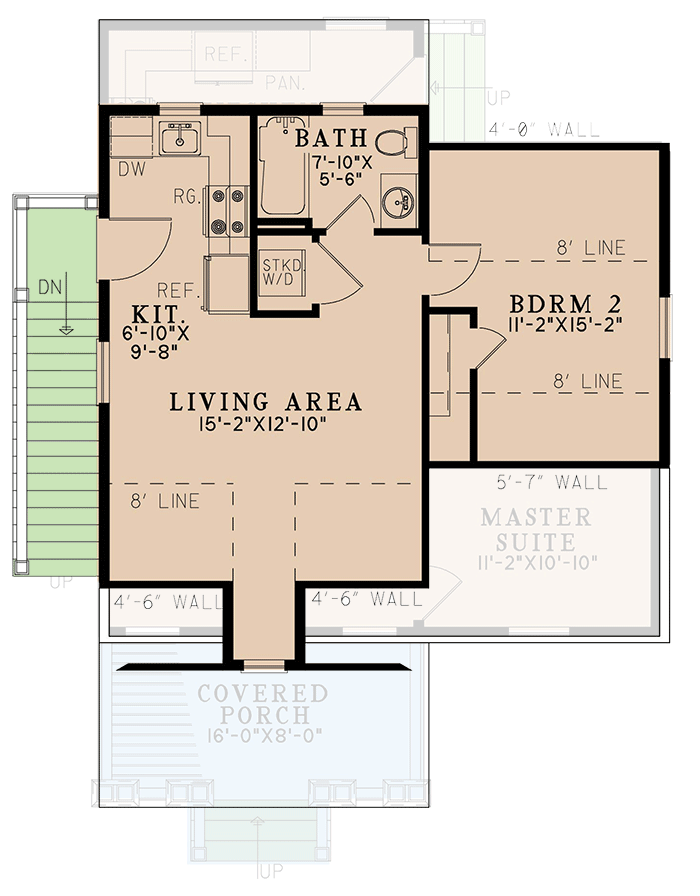Plan MK-70859-1,5-duplex Duplex in the Style Of A Cottage With Full Floor One Bed Units
Page has been viewed 615 times
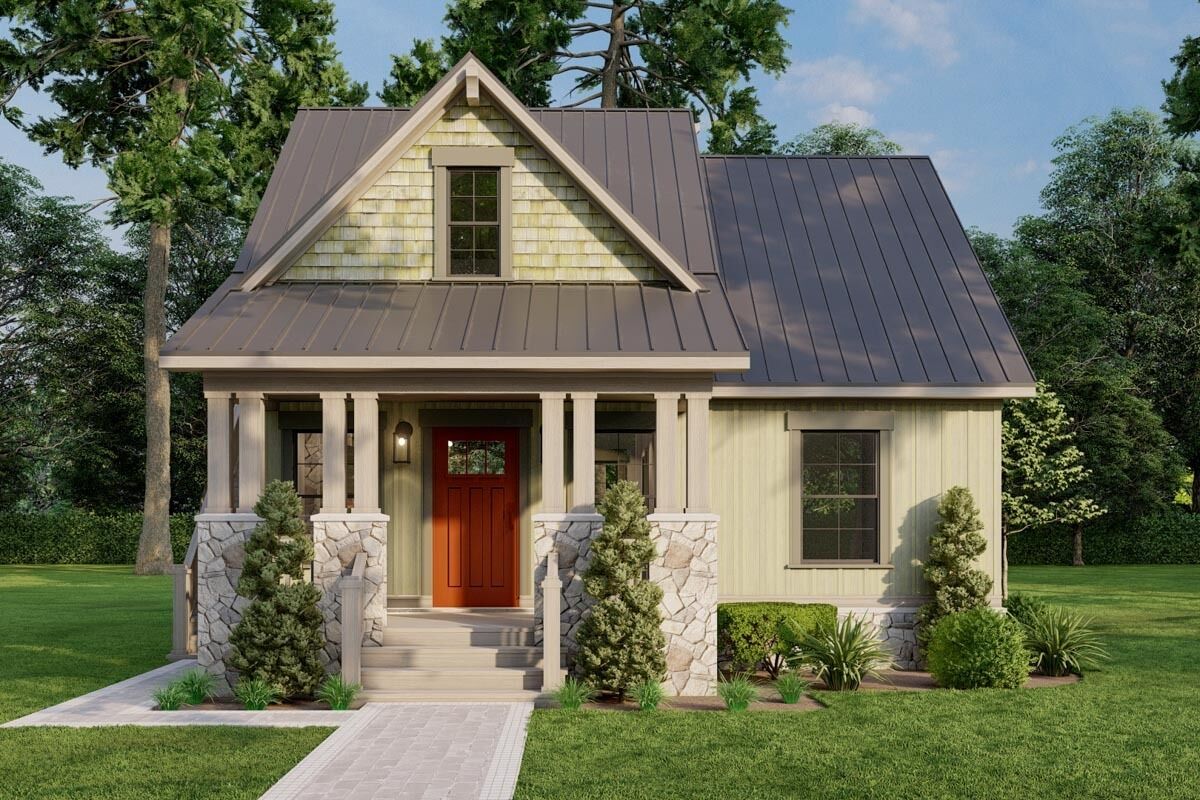
House Plan MK-70859-1,5-duplex
Mirror reverse- The ideal refuge for your next tiny lot or elsewhere on your property, this cute duplex-style cottage boasts a quiet yet roomy interior covering just under 1,400 square feet, two bedrooms, and two full bathrooms.
- Each floor is a separate unit. You enter the 769 square foot main floor unit and are greeted by an open layout that includes the den, dining area, and kitchen with a useful eating peninsula.
- The bedroom with a luxurious bathroom is to the right. The mudroom, which has a washer and dryer, is located beyond the bathroom.
- Along the left side of the building are stairs leading up to the second floor's 576 square foot unit.
- The apartment's well-equipped kitchen is located on the left side of the open living space.
- Another washer and dryer, a second bathroom, and a bedroom are located on the right.
HOUSE PLAN IMAGE 1
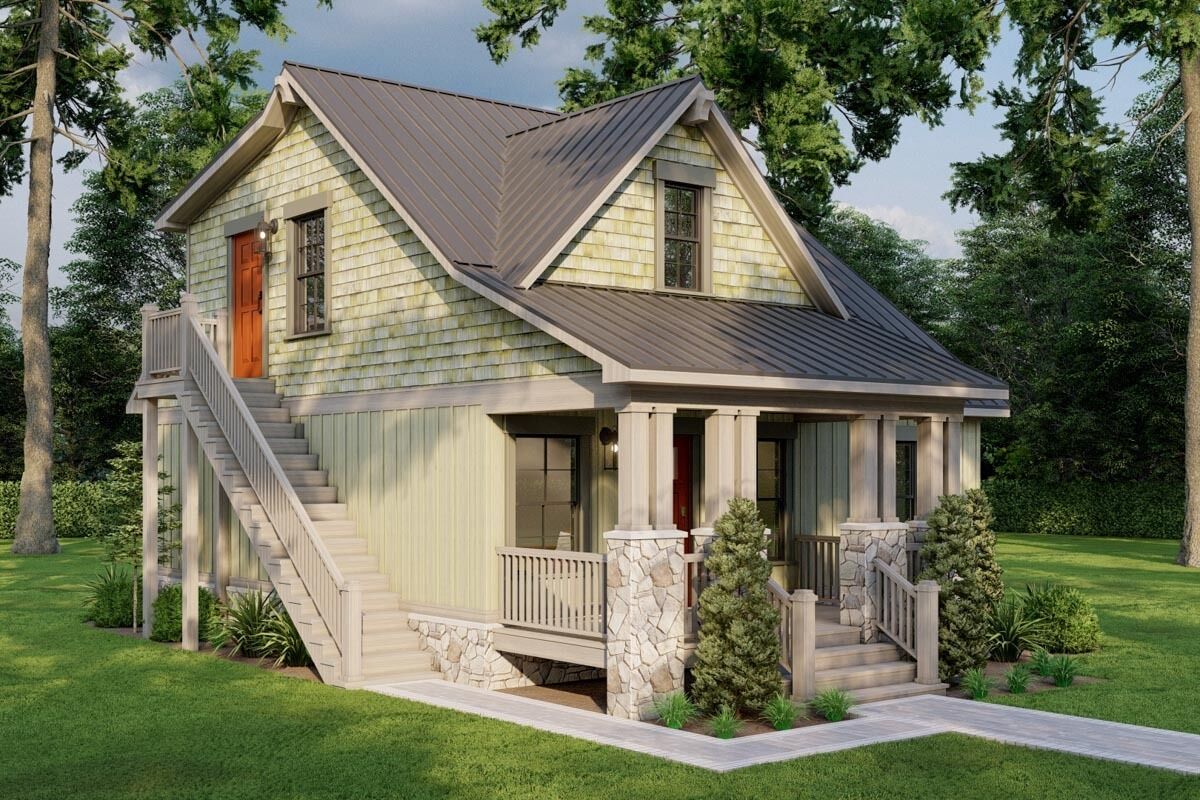
Interior 2. Plan MK-70859-1,5-duplex
HOUSE PLAN IMAGE 2
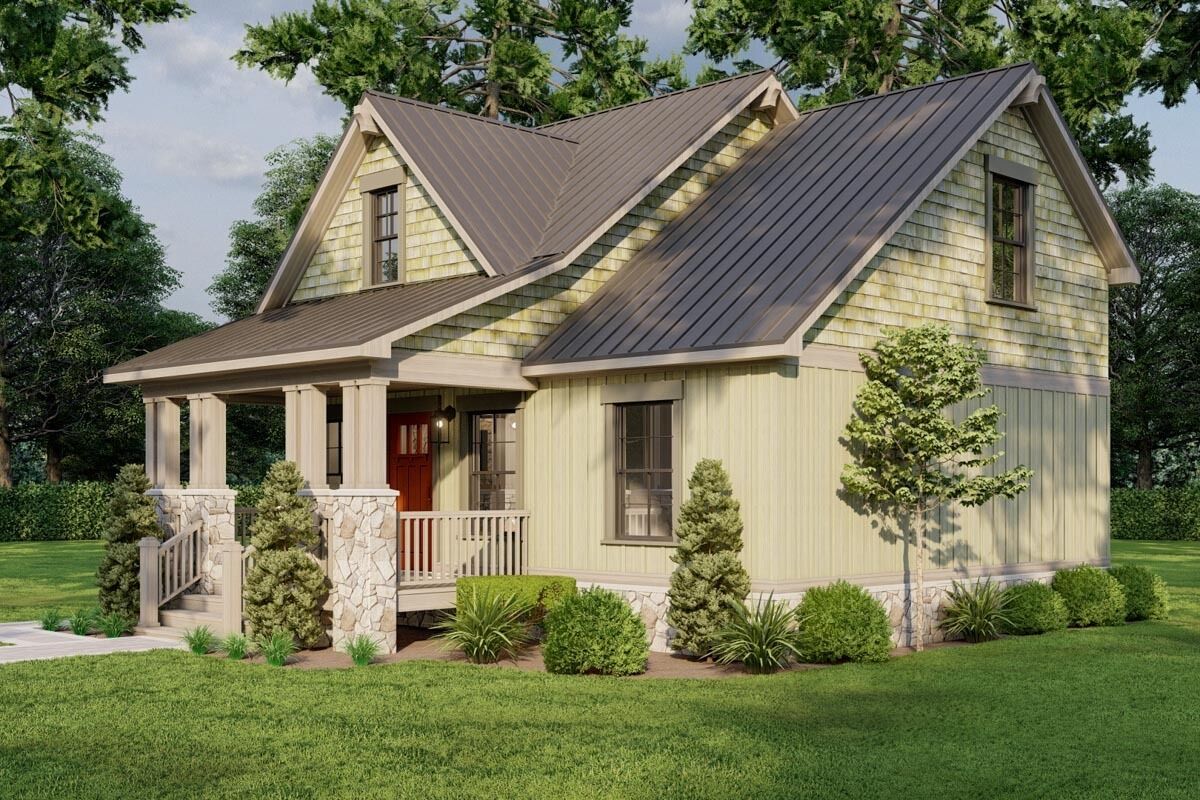
Interior 3. Plan MK-70859-1,5-duplex
HOUSE PLAN IMAGE 3
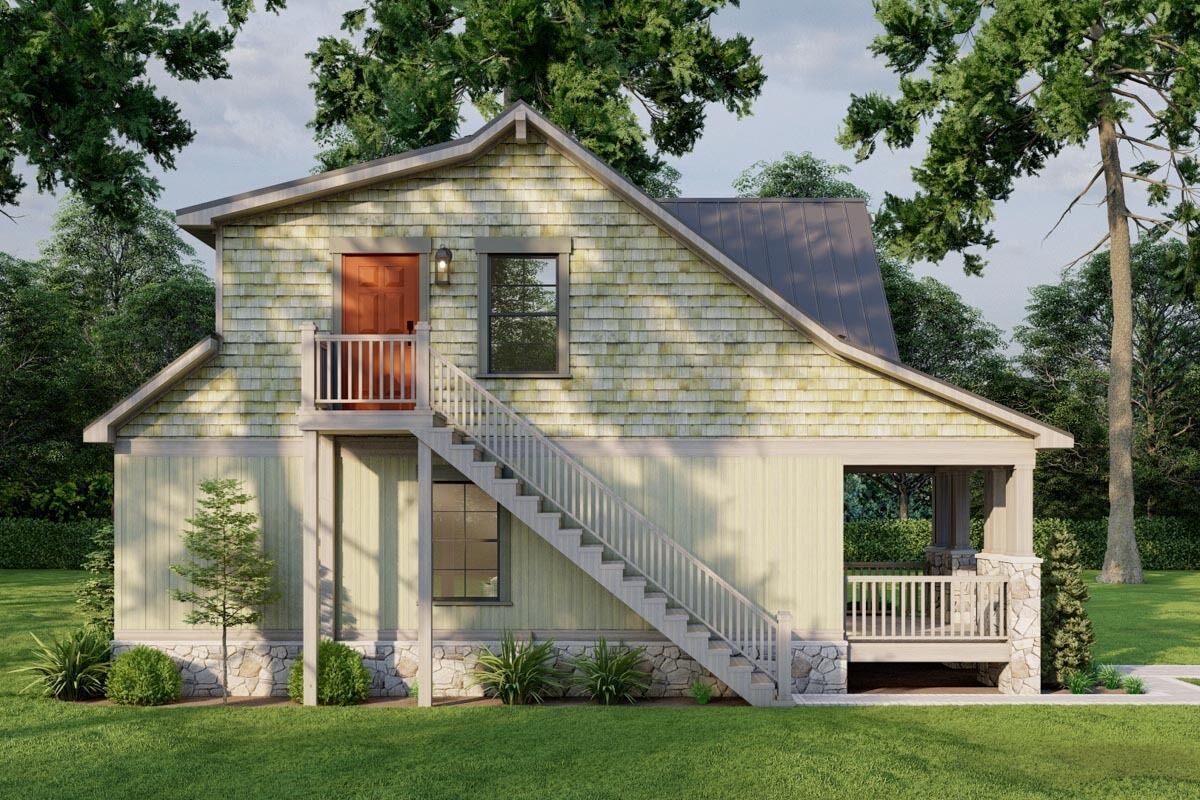
Interior 4. Plan MK-70859-1,5-duplex
HOUSE PLAN IMAGE 4
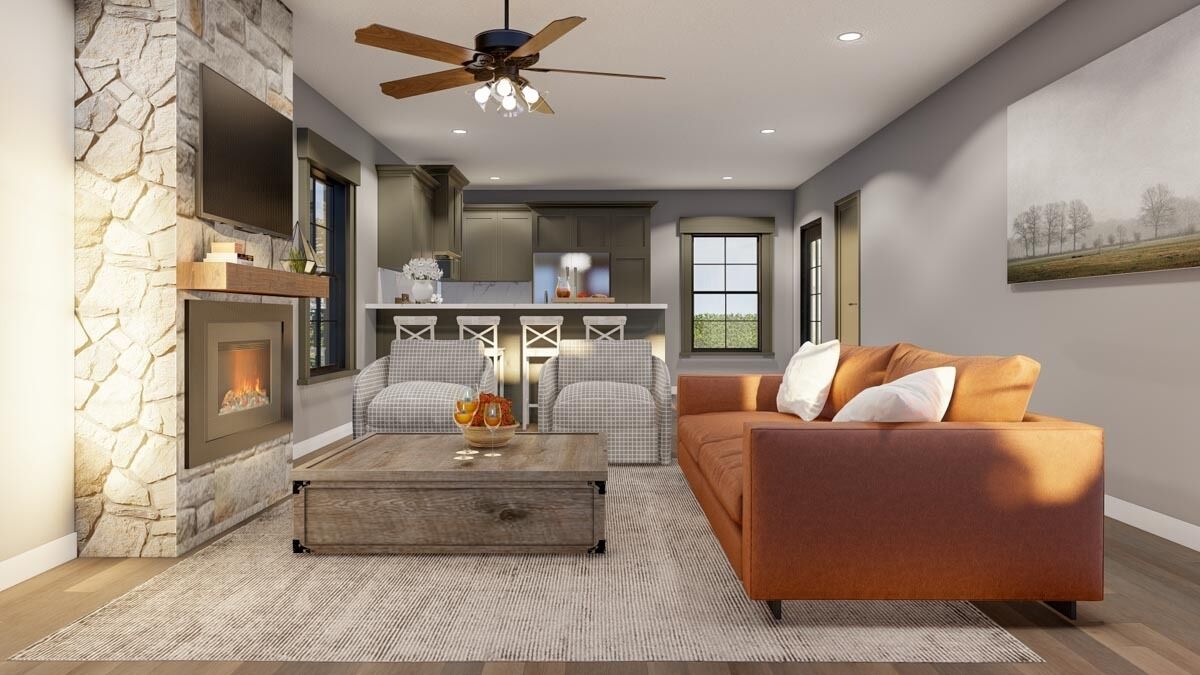
Interior 5. Plan MK-70859-1,5-duplex
HOUSE PLAN IMAGE 5
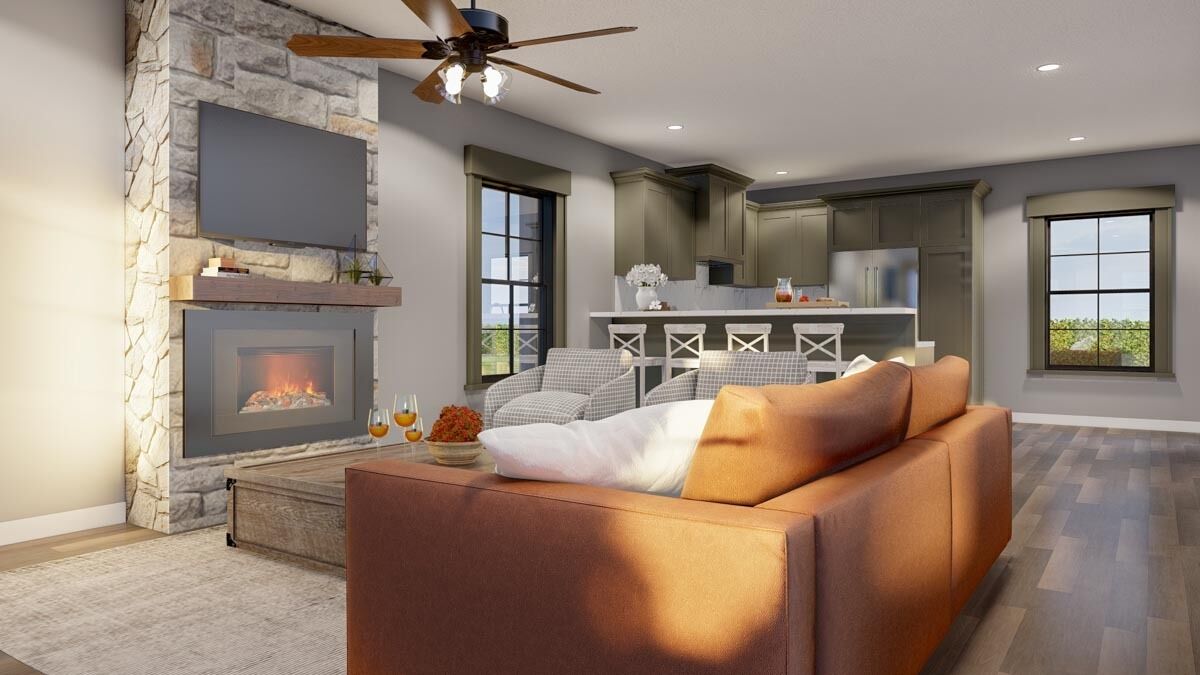
Interior 6. Plan MK-70859-1,5-duplex
HOUSE PLAN IMAGE 6
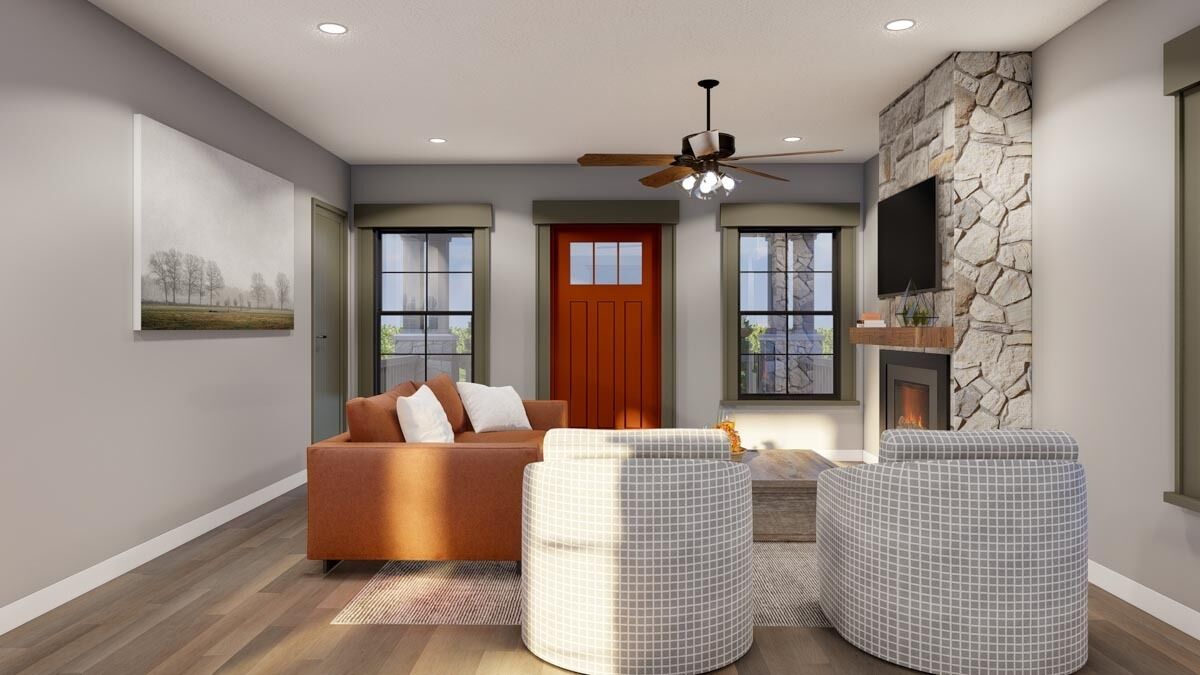
Interior 7. Plan MK-70859-1,5-duplex
HOUSE PLAN IMAGE 7
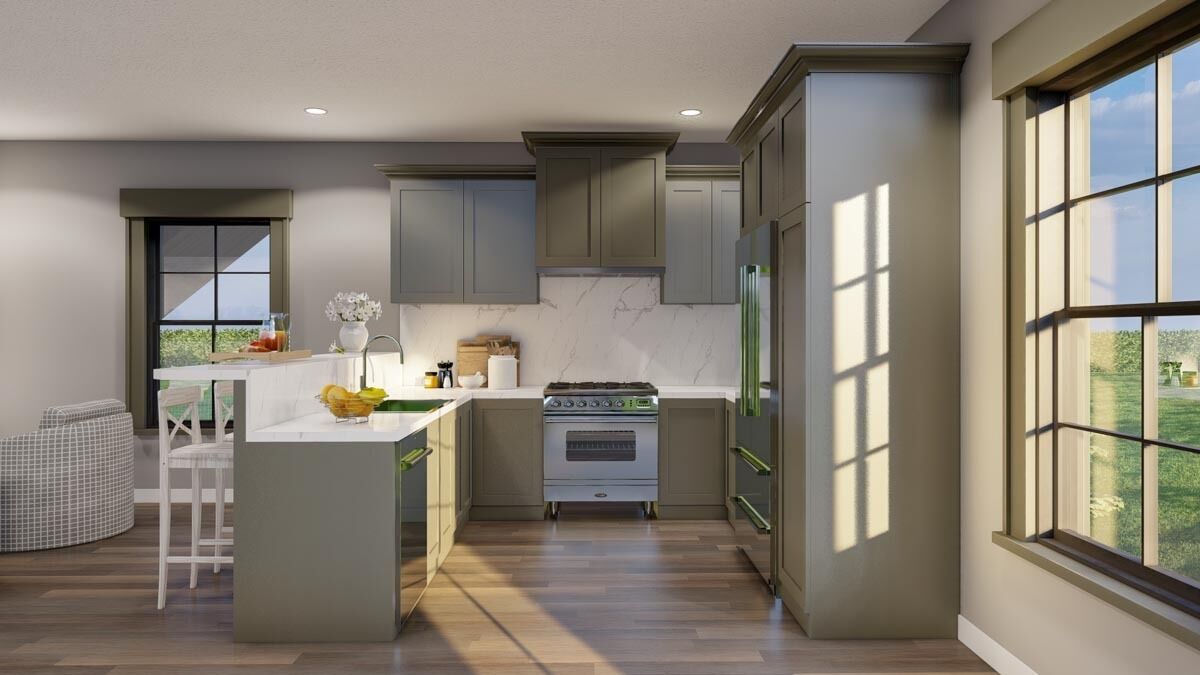
Interior 8. Plan MK-70859-1,5-duplex
HOUSE PLAN IMAGE 8
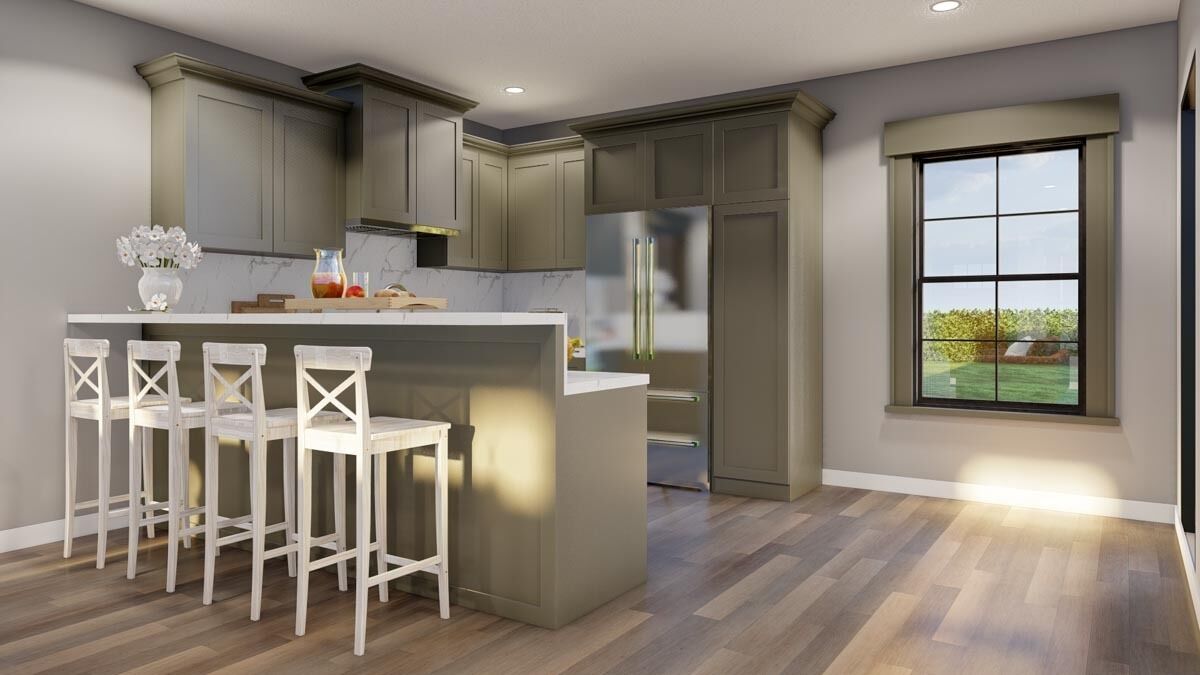
Interior 9. Plan MK-70859-1,5-duplex
HOUSE PLAN IMAGE 9
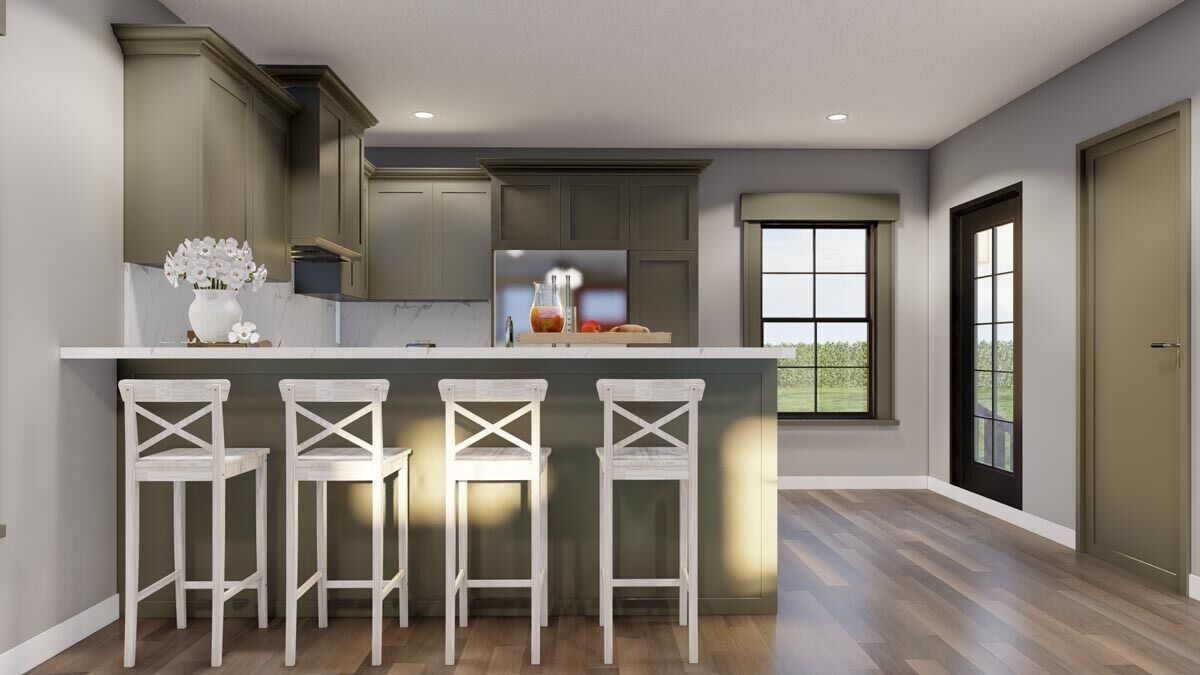
Interior 10. Plan MK-70859-1,5-duplex
HOUSE PLAN IMAGE 10
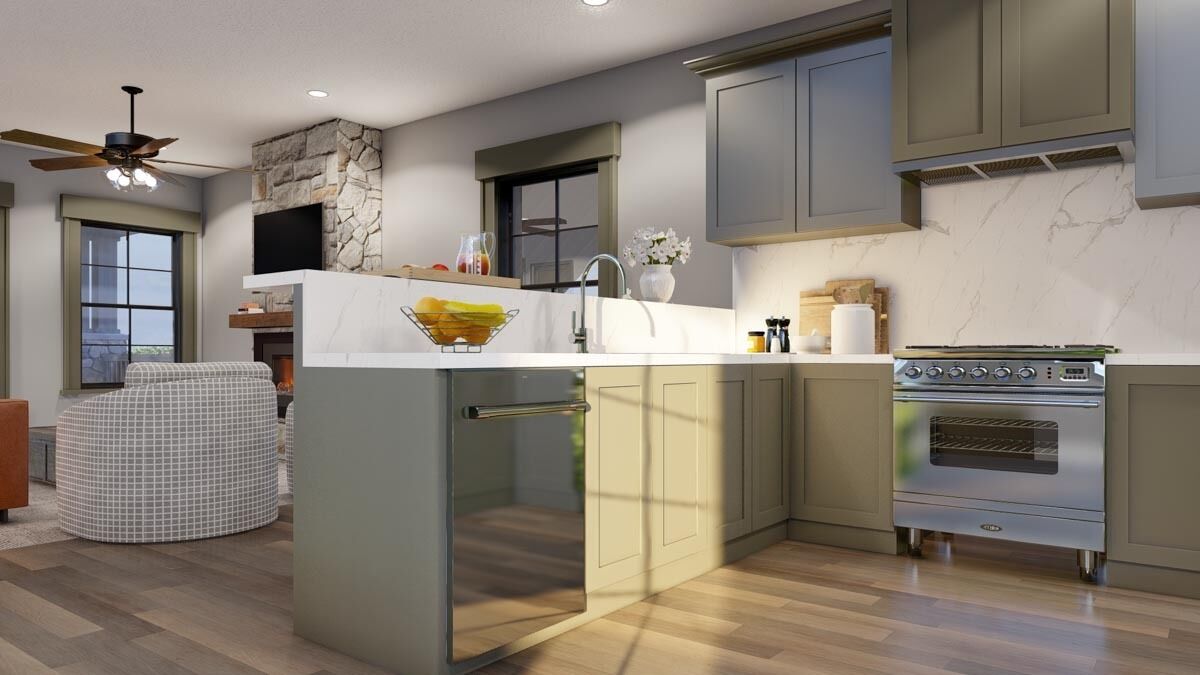
Interior 11. Plan MK-70859-1,5-duplex
HOUSE PLAN IMAGE 11
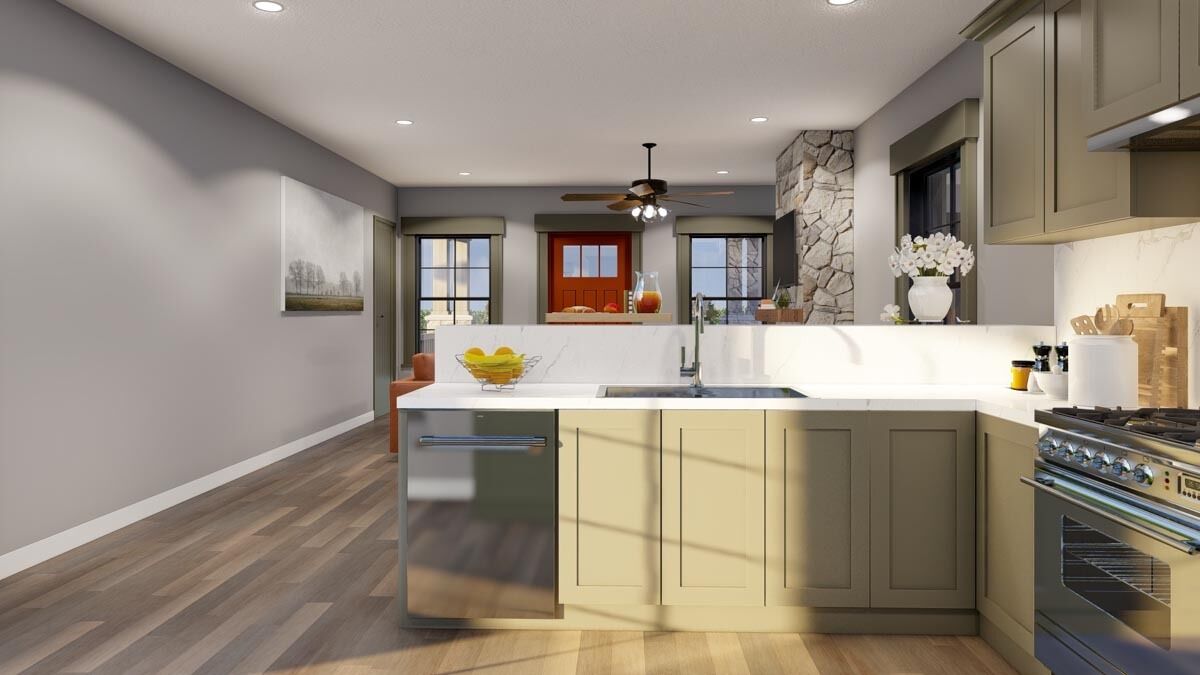
Interior 12. Plan MK-70859-1,5-duplex
HOUSE PLAN IMAGE 12
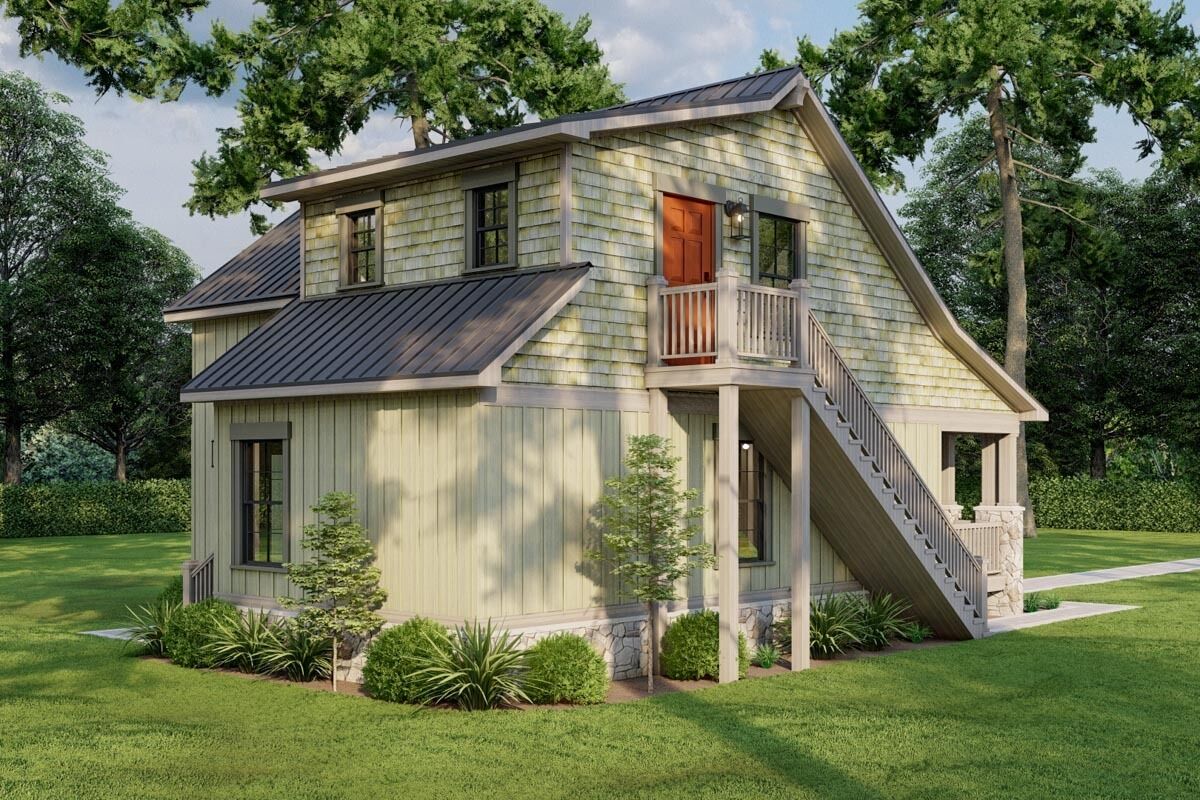
Interior 13. Plan MK-70859-1,5-duplex
HOUSE PLAN IMAGE 13
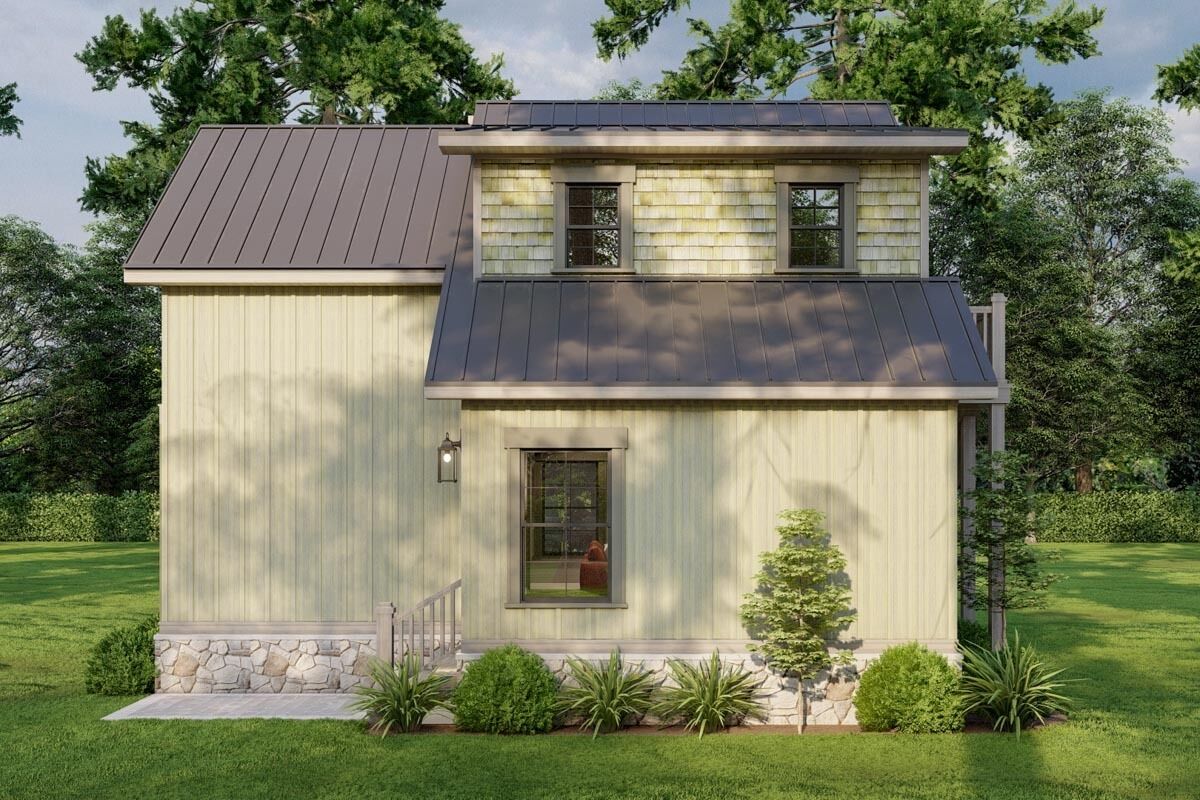
Interior 14. Plan MK-70859-1,5-duplex
HOUSE PLAN IMAGE 14
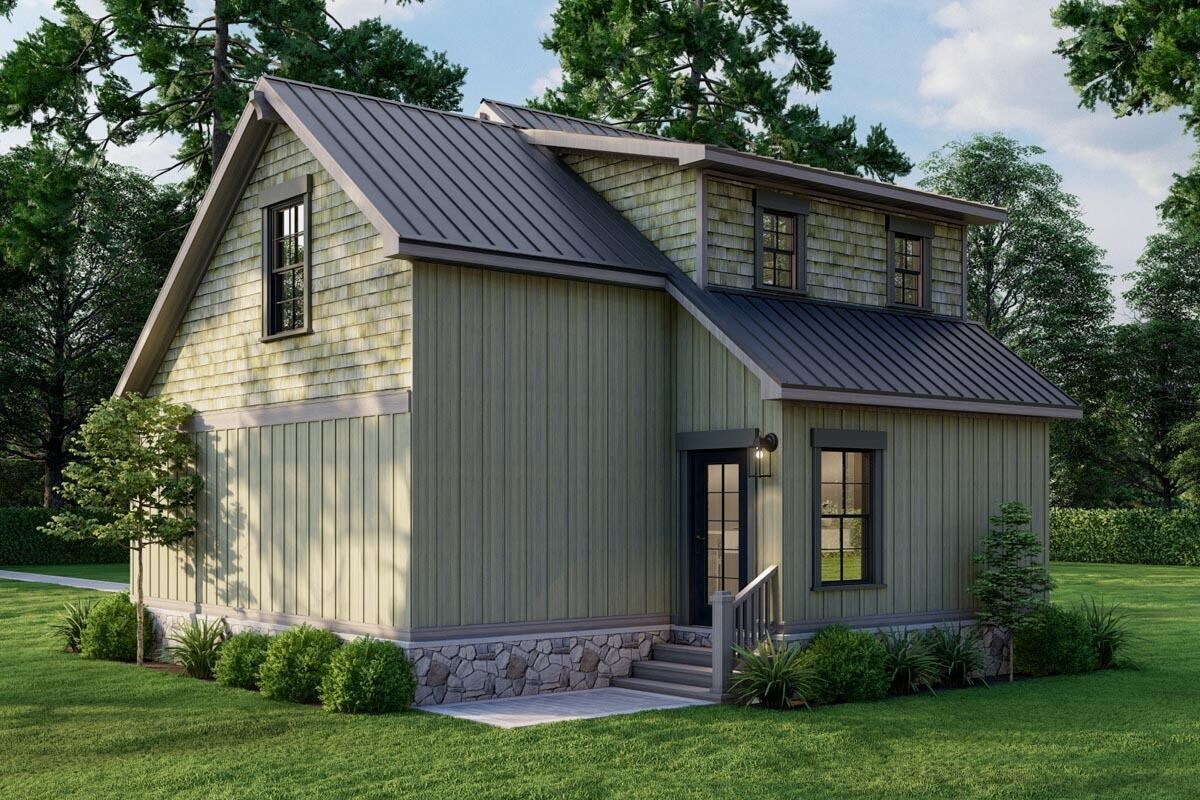
Interior 15. Plan MK-70859-1,5-duplex
Floor Plans
See all house plans from this designerConvert Feet and inches to meters and vice versa
Only plan: $250 USD.
Order Plan
HOUSE PLAN INFORMATION
Floor
1,5
Bedroom
2
Bath
2
Total heating area
1340 sq.ft
1st floor square
760 sq.ft
2nd floor square
570 sq.ft
House width
30′10″
House depth
38′1″
Ridge Height
21′12″
1st Floor ceiling
7′10″
2nd Floor ceiling
7′10″
Main roof pitch
9 by 12
Roof type
- gable roof
Rafters
- lumber
Exterior wall thickness
2x6
Wall insulation
11 BTU/h
Facade cladding
- stone
- wood shakes
- board and batten siding
Living room feature
- fireplace
- open layout
Kitchen feature
- penisula eating
