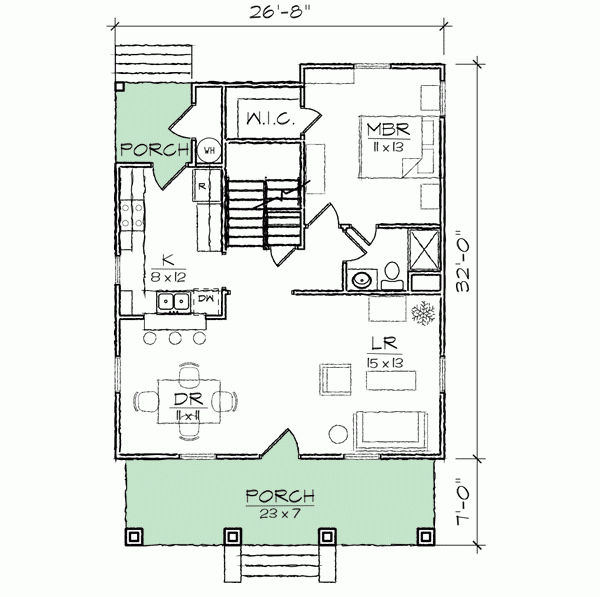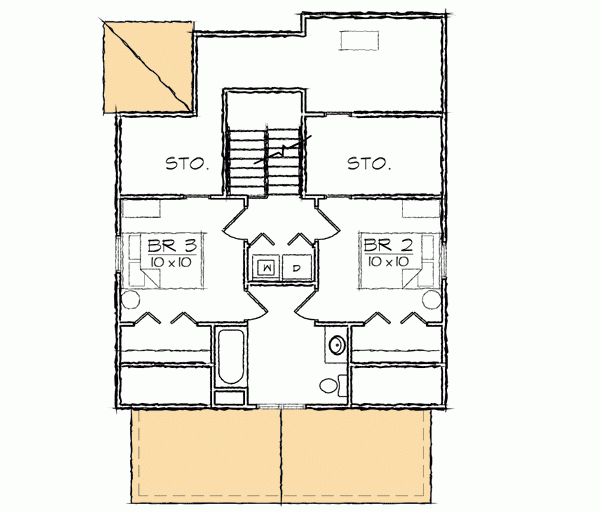Plan TT-10061-1,5-3: Cute 3 Bed Country House Plan For Narrow Lot
Page has been viewed 719 times
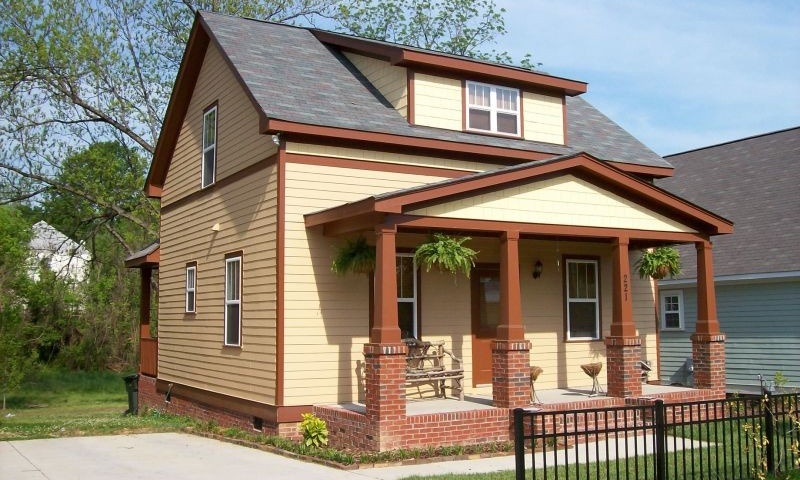
House Plan TT-10061-1,5-3
Mirror reverse- This very cute house plan is being sold in three sizes and with alternative facades. In all three plans of the house, there is a large open living room, a dining room and a master bedroom on the first floor.
- Despite the fact that there are only 3 bedrooms in a house plan, there is enough space for more people than can be imagined in a small house.
- The breakfast bar in the L-shaped kitchen layout is open to the dining room.
- In the attic, there are two bedrooms and a shared bathroom, laundry room and large storage rooms.
- Traditional facades with a gable roof and a dormer window in the center covered verandas in front and behind, and a shed near the house will fit well into the concept of a villa or village.
- The width of the house is only 8 meters and is perfect for a narrow section.
HOUSE PLAN IMAGE 1
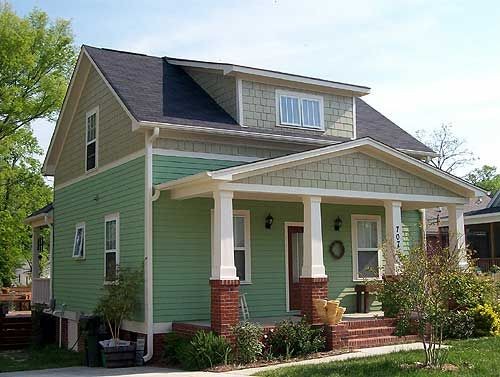
Фото 5. Проект TT-10061
HOUSE PLAN IMAGE 2
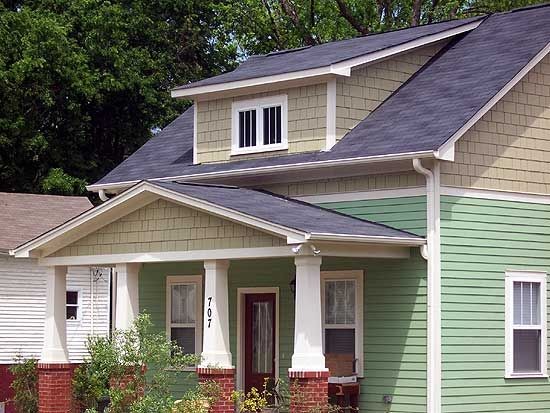
Фото 6. Проект TT-10061
HOUSE PLAN IMAGE 3
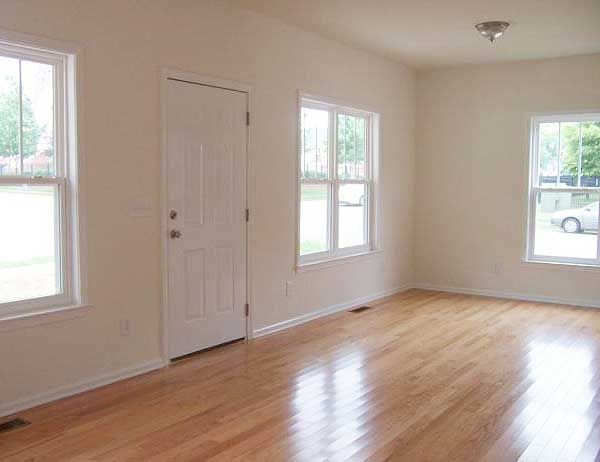
Фото 3. Проект TT-10061
HOUSE PLAN IMAGE 4
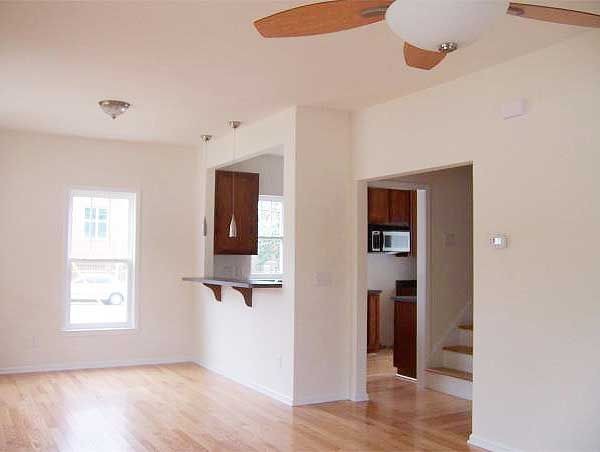
Раздаточное окно в кухне. Проект TT-10061
Floor Plans
See all house plans from this designerConvert Feet and inches to meters and vice versa
Only plan: $175 USD.
Order Plan
HOUSE PLAN INFORMATION
Quantity
Floor
1,5
Bedroom
3
Bath
2
Cars
none
Dimensions
Total heating area
1200 sq.ft
1st floor square
770 sq.ft
2nd floor square
430 sq.ft
House width
26′7″
House depth
39′1″
Ridge Height
25′7″
1st Floor ceiling
8′10″
2nd Floor ceiling
7′10″
Walls
Exterior wall thickness
2x4
Wall insulation
9 BTU/h
Facade cladding
- horizontal siding
Main roof pitch
12 by 12
Rafters
- lumber
Living room feature
- open layout
Bedroom features
- First floor master
