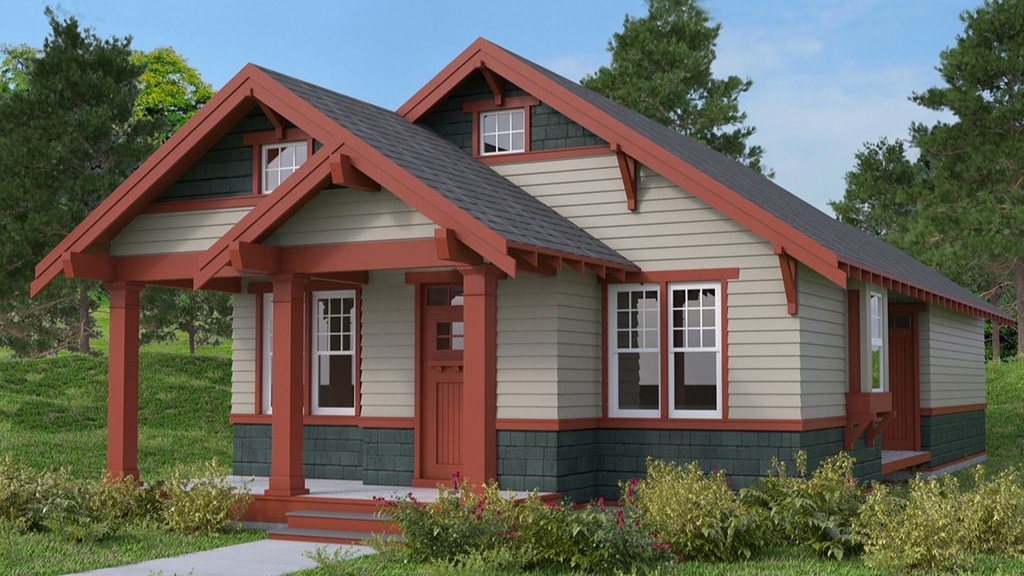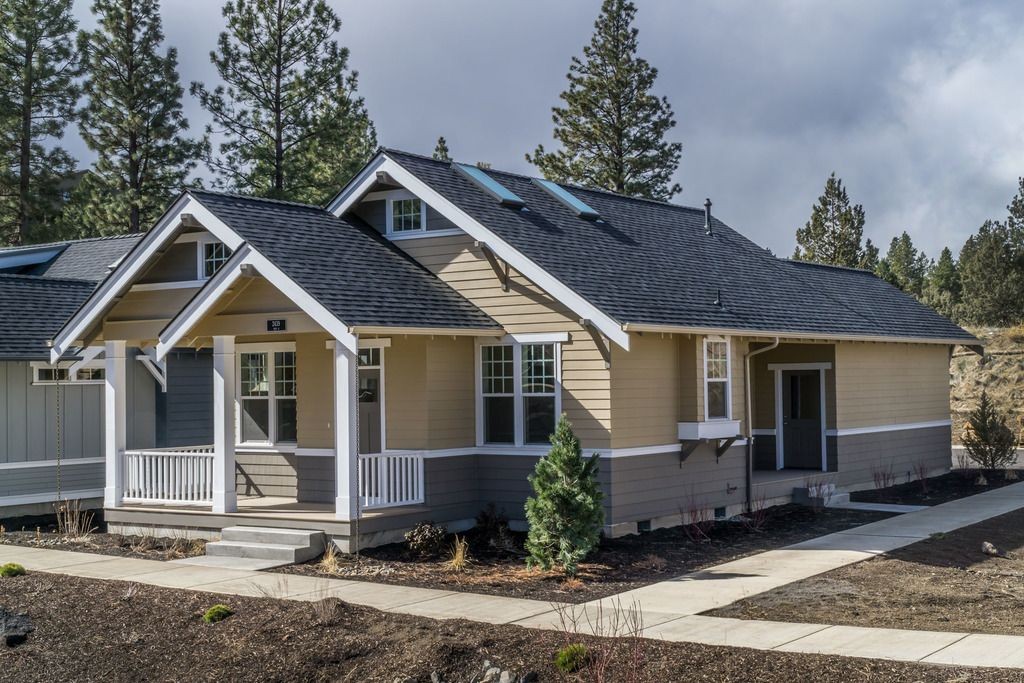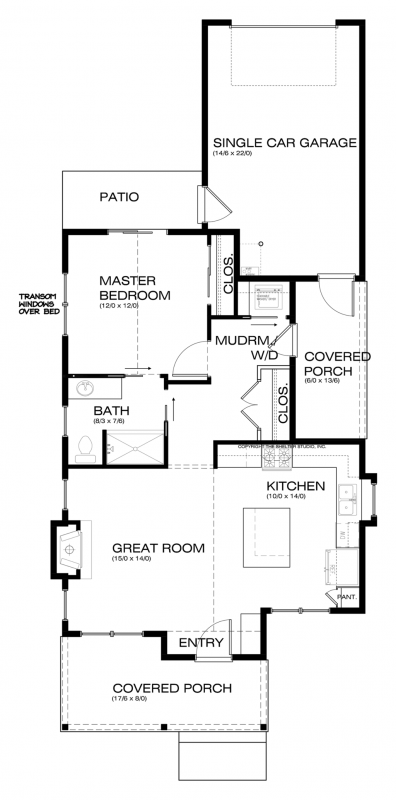Plan for a single-story home up to 1,100 sq. ft. with a garage for a narrow lot
Page has been viewed 1196 times

House Plan SS-1895531-1-1
Mirror reverseBeautiful and comfortable house, and even with a garage. The narrow front of the house is suitable even for a tiny plot. In front of the house, there is a small veranda for the entire width of the facade. You enter immediately into the living room with a fireplace and an open kitchen. The kitchen has plenty of space for cooking, and a large kitchen island replaces the dining table. The architect has made two sliding doors in the small bathroom: one from the hall and one from the bedroom. In the bathroom, there is only room for a shower stall, toilet, and washbasin. There is a built-in closet next to the exit to the side veranda in the hall behind the kitchen. A small closet hides the hot water boiler. In the back of the house, to the left, is a bedroom with a built-in closet and access to the terrace at the back of the house.
The garage can be accessed in three ways: through the garage door, from the back terrace, and the side porch.
The heated area of the house is 795 sq. ft.
The home has 1 bedroom and one bathroom. The design of this home has a built-in 1 car garage. Entrance to the garage from the rear. The foundation of the house: strip.
For the walls, used wood frame thickness of 150 mm. The thermal resistance of the walls is 3.5 K×m2/W, so this house project is suitable for moderate climates. The facade is finished with siding.
This house has a gable roof, for the construction of which boards are used. The angle of the slope of the main roof is 35 °. The height of the upper point of the roof from the foundation - 6.2 m.
The main features of the layout of this cottage are kitchen-living room, fireplace,
The kitchen features a kitchen-dining room, kitchen island.
The master bedroom has the following amenities: access to the terrace or balcony.
Spend more time outdoors in all weathers because the house has 3 verandas, front and side porches, back porch.
HOUSE PLAN IMAGE 1

Фото 2. Проект SS-1895531
Convert Feet and inches to meters and vice versa
Only plan: $100 USD.
Order Plan
HOUSE PLAN INFORMATION
Quantity
Dimensions
Walls
Facade cladding
- horizontal siding
Rafters
- lumber
Living room feature
- fireplace
- open layout
Kitchen feature
- kitchen island
Bedroom features
- Private patio access
Garage type
- Attached
Outdoor living
- porch
- courtyard






