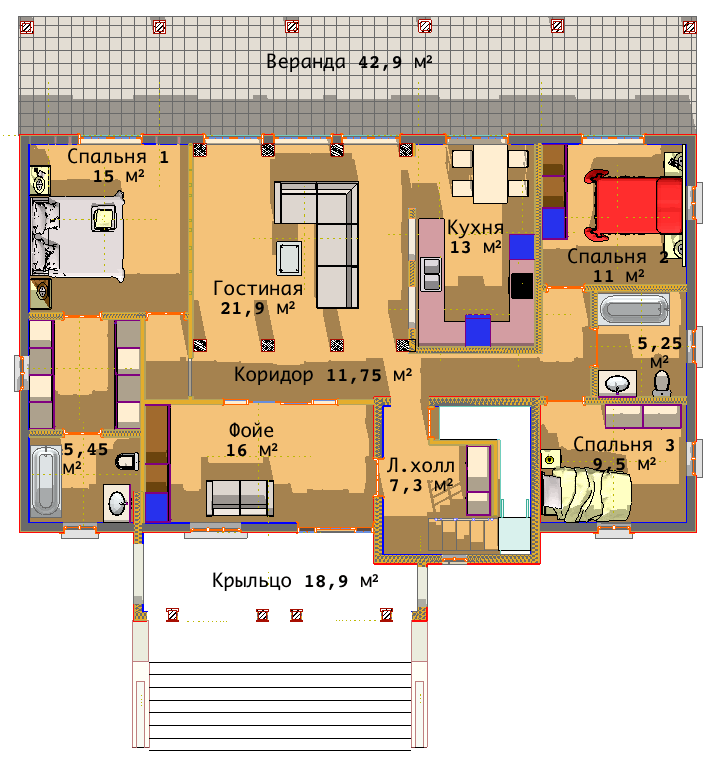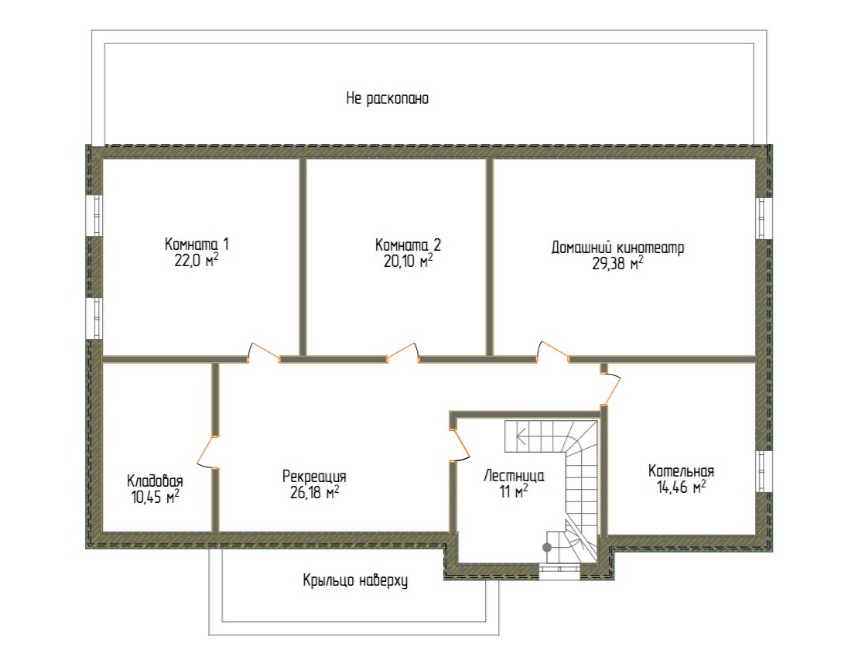One-story 3 Bed Mediterranean House Plan with a Square Turret
Page has been viewed 893 times
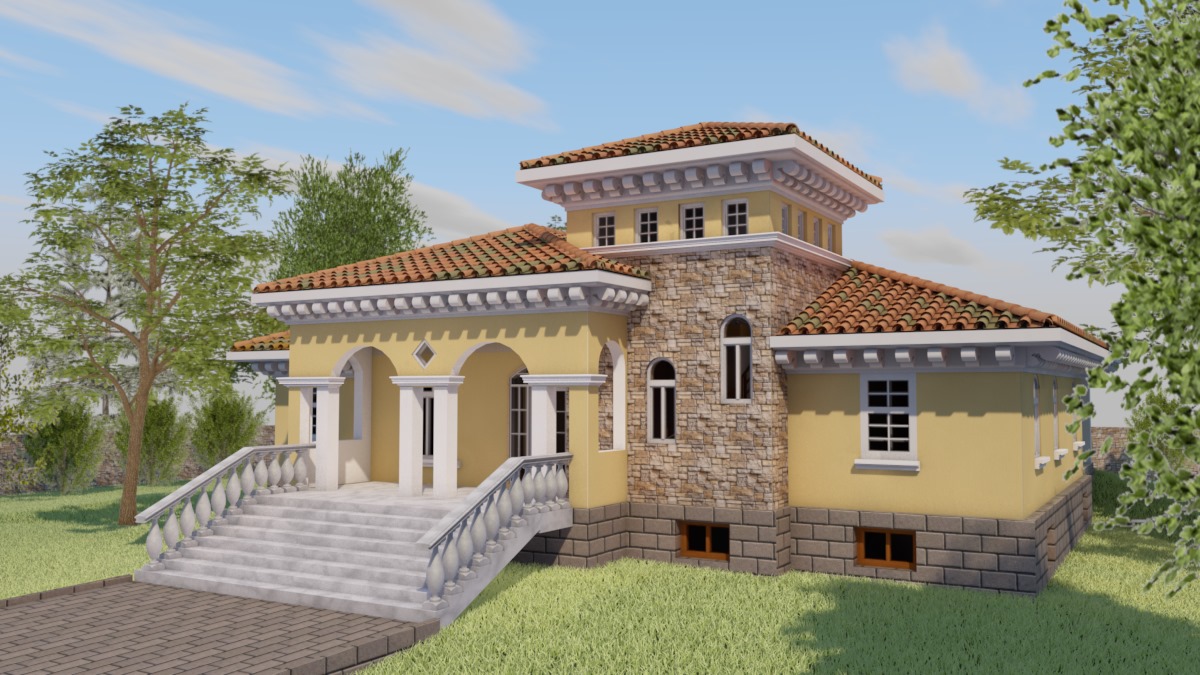
House Plan Socrates-1-3
Mirror reverseThe small heat-efficient house plan is suitable for any site. A high basement makes the house solid, towering above the site and frame walls from getting wet. On the wide front staircase, you climb to the veranda with arched columns. At the entrance, there is a spacious airlock foyer serving as a buffer for cold air between the living rooms and the street. So that the room does not seem small in the hallway, wide french doors are installed through which the living room is visible.
The living room has a vaulted ceiling decorated with wooden rafters. From the living room, you can go to the spacious porch behind the house, stretching over the entire width of the house. A large kitchen-dining room adjoins the living room, from where you can also exit to the veranda. In the left-wing of the house, there are master apartments with a dressing room and a bathroom. On the right side of the house are two additional bedrooms and a bathroom. The feature of the house is a two-story tower. In this tower, there is a staircase to the second floor and to the basement. On the second floor, there is a small room, which is perfect for an office. From this room, you can get into the attic to check the condition of the roof and engineering equipment.
The daylight basement is under the whole house, allowing you to get additional rooms. If desired, this house can be built on a sloping lot, then the basement will become an additional residential floor.
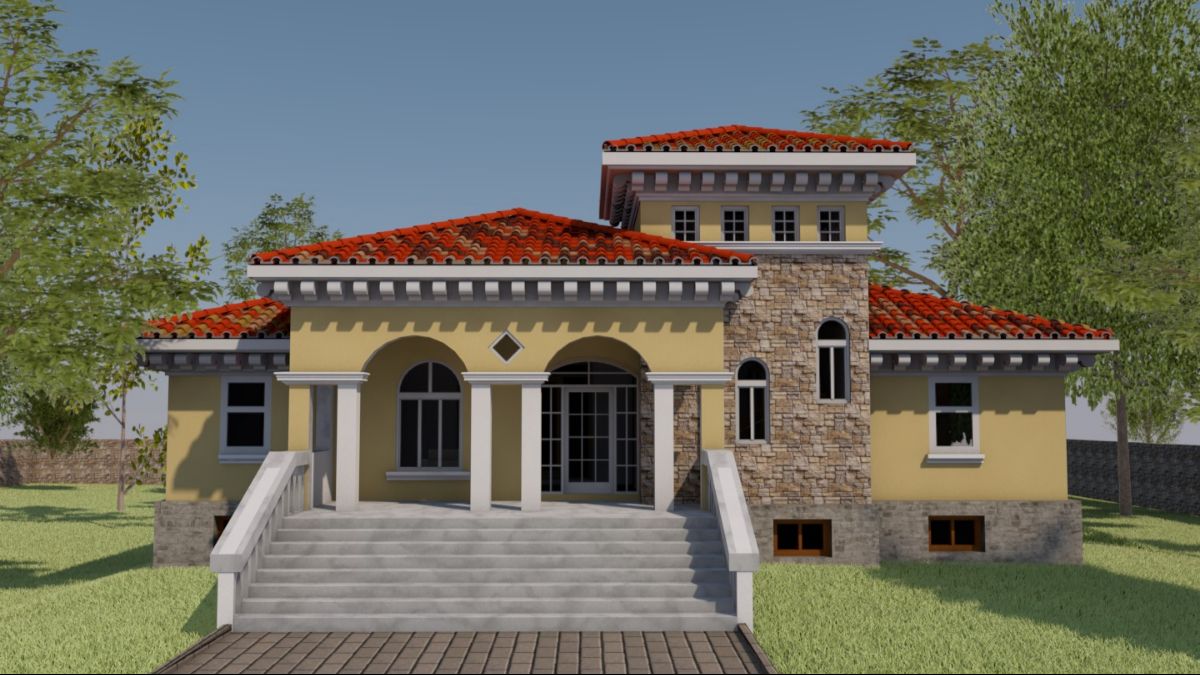
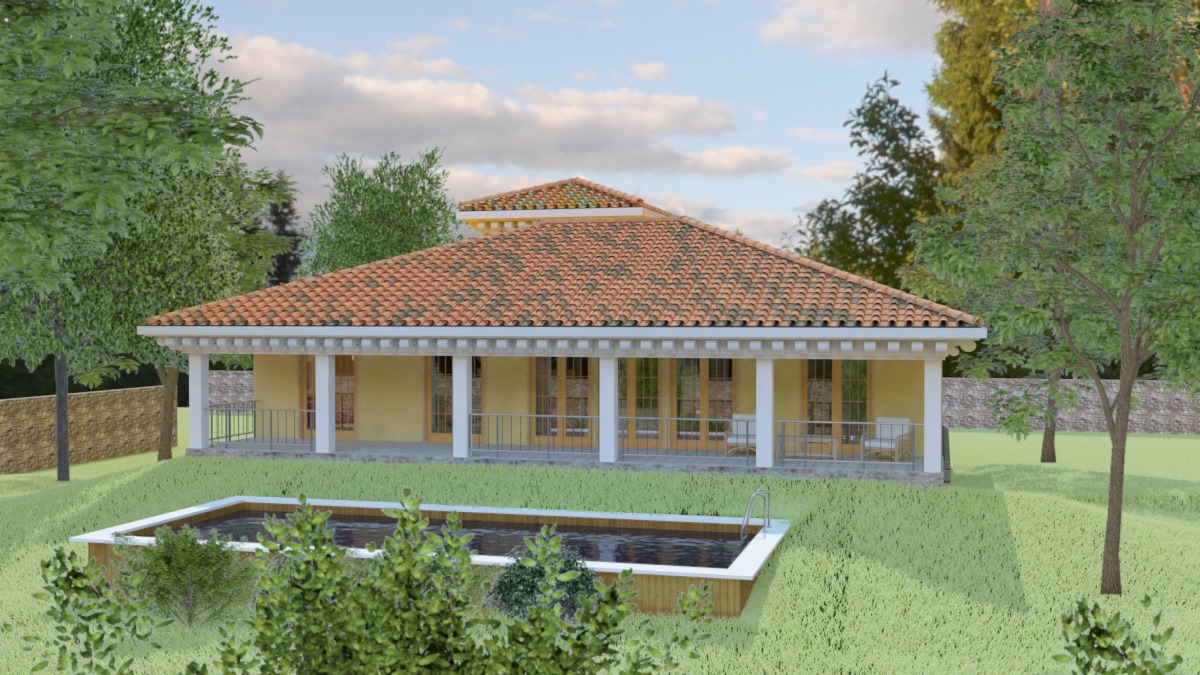
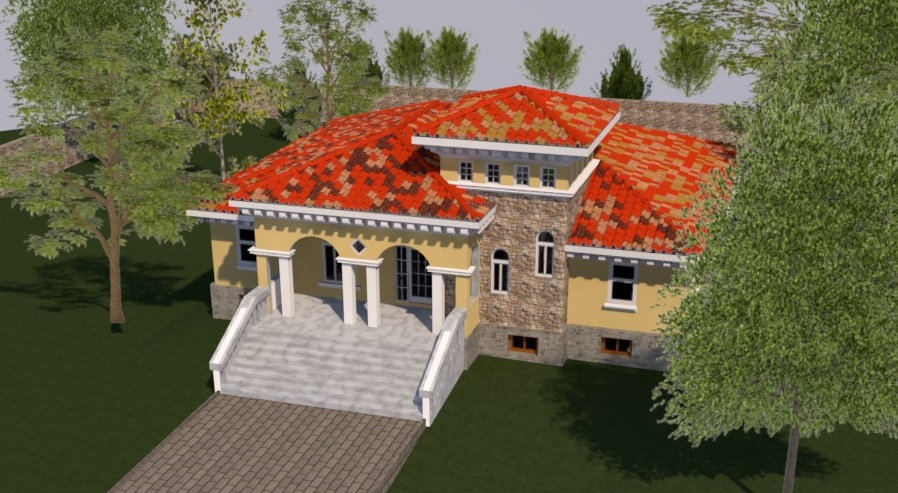
LIVING ROOM
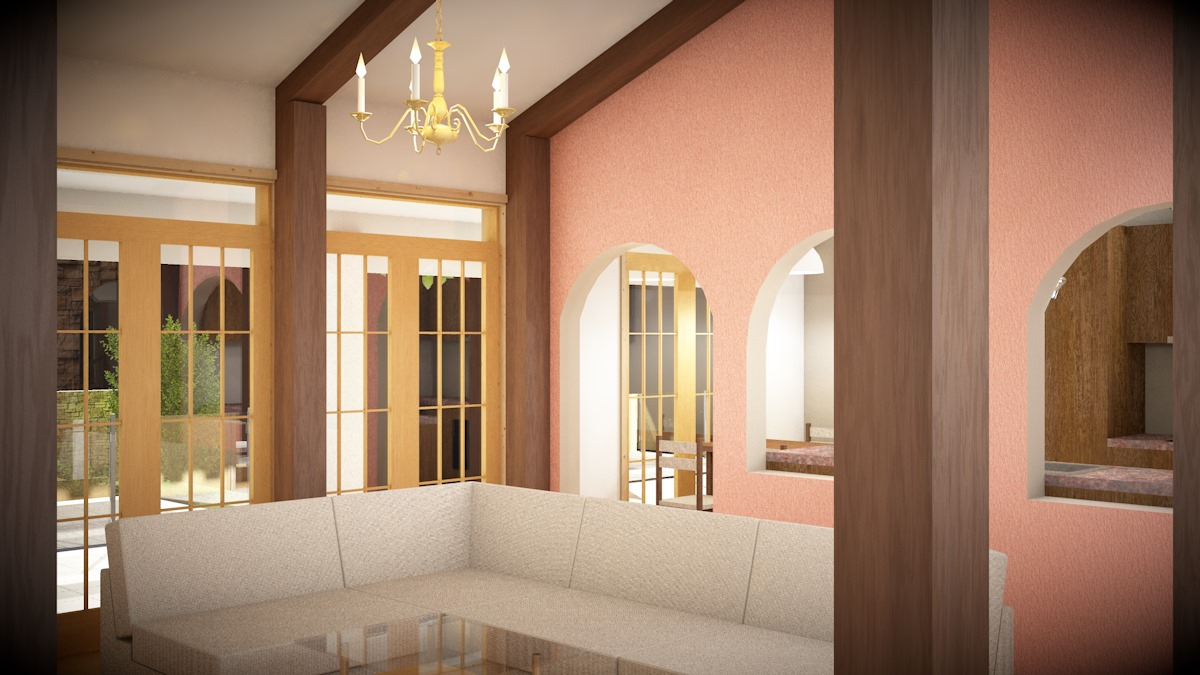
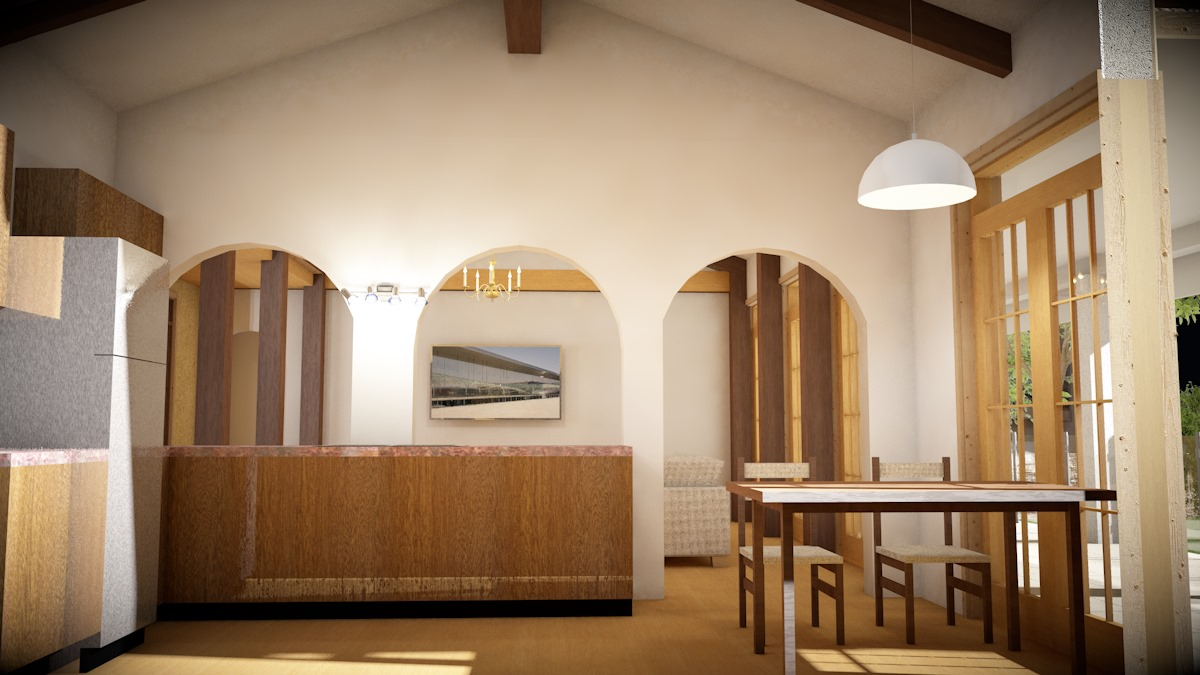
BEDROOM
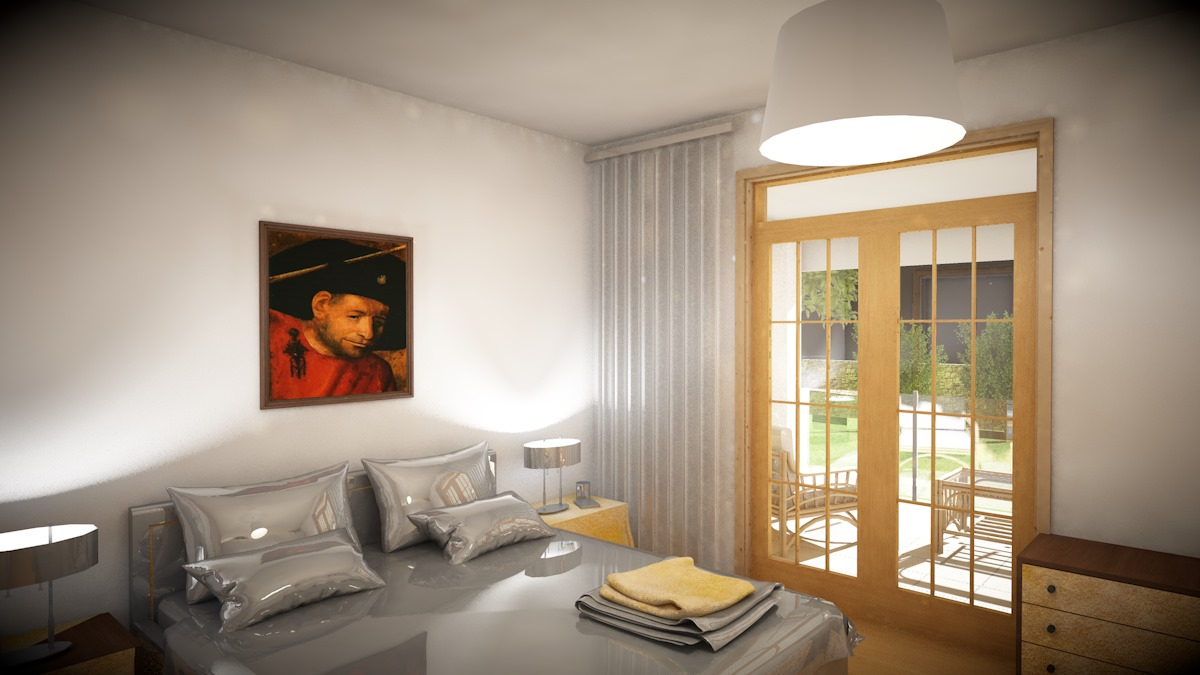
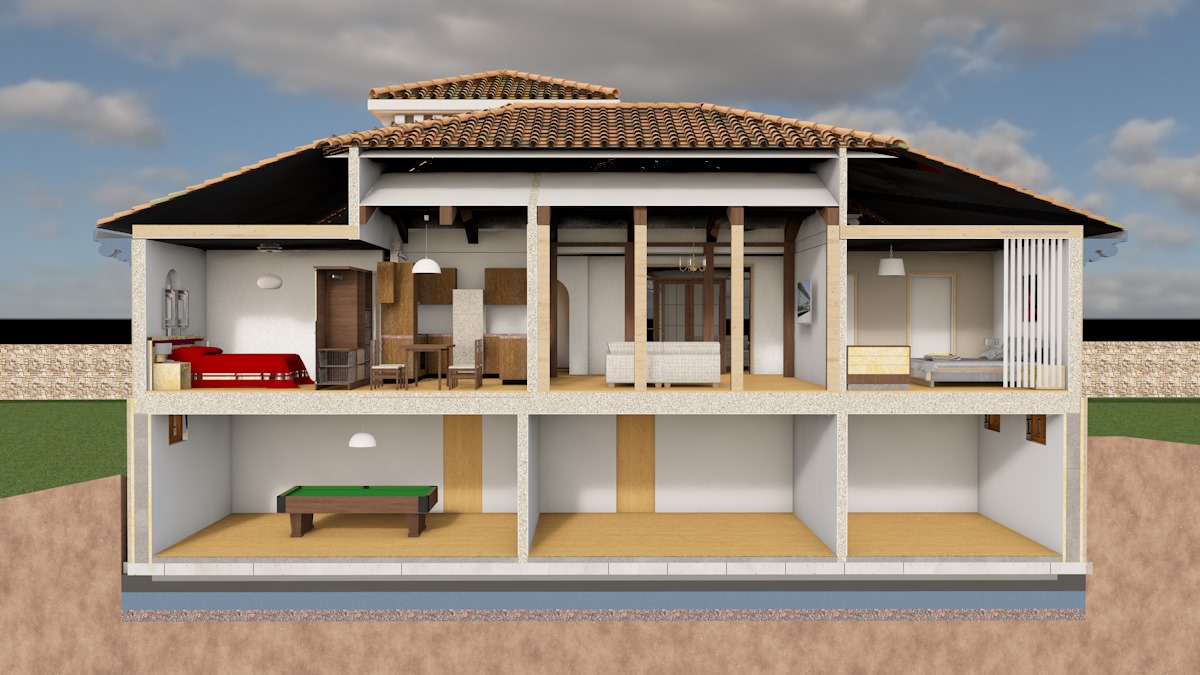
Floor Plans
See all house plans from this designerConvert Feet and inches to meters and vice versa
Only plan: $175 USD.
Order Plan
HOUSE PLAN INFORMATION
Quantity
Dimensions
Walls
Facade cladding
- stucco
Living room feature
- fireplace
- open layout
- clerestory windows
Bedroom Feature
- walk-in closet
- outdoor exit
- split bedrooms
Outdoor living
covered entry porchrear verandafront porchcovered rear terrace
Facade type
Stucco house plans
Didn't find what you were looking for? - See other house plans.
