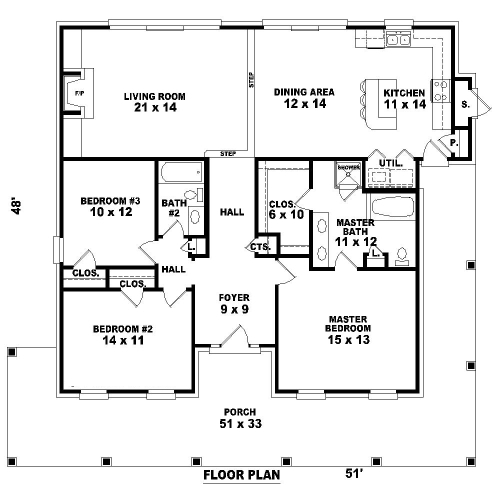Plan KD-8135-1-3: One-story 3 Bed House Plan
Page has been viewed 445 times
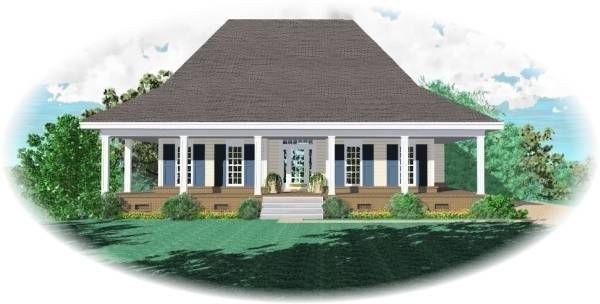
HOUSE PLAN IMAGE 1
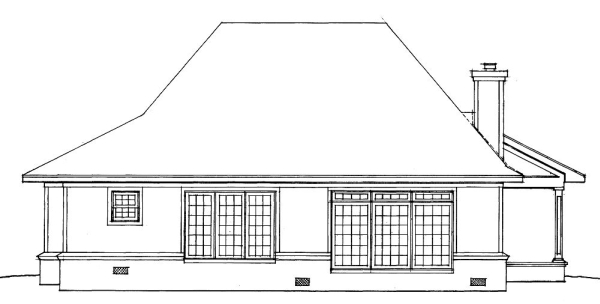
Вид сзади
HOUSE PLAN IMAGE 2
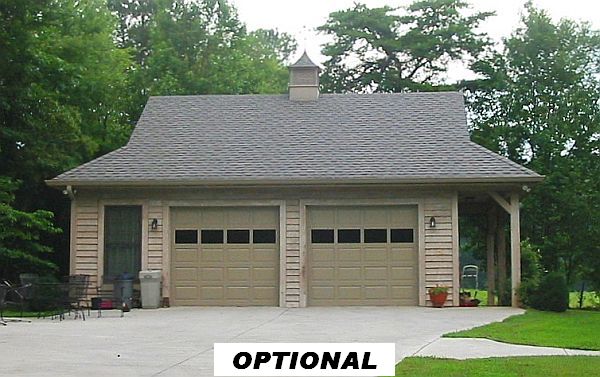
Хорошая планировка
HOUSE PLAN IMAGE 3
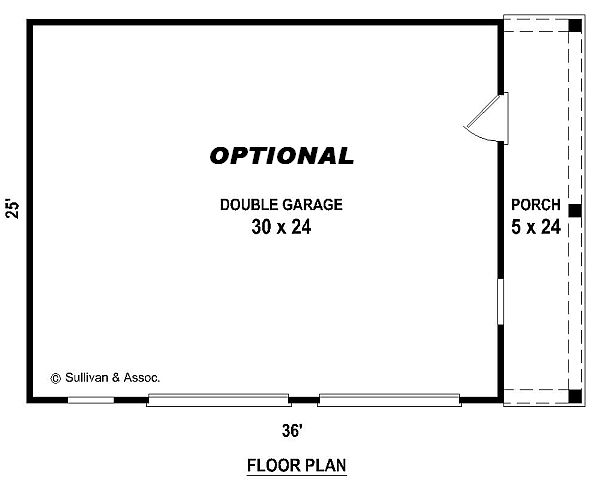
Красивый дом
HOUSE PLAN IMAGE 4
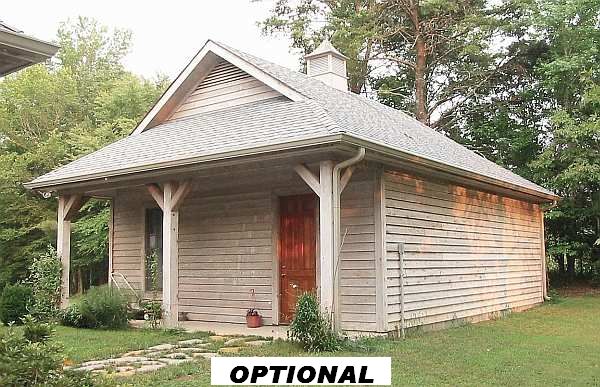
Уютный дом
Convert Feet and inches to meters and vice versa
Only plan: $200 USD.
Order Plan
HOUSE PLAN INFORMATION
Quantity
Floor
1
Bedroom
3
Bath
2
Cars
2
none
none
Dimensions
Total heating area
1660 sq.ft
1st floor square
1660 sq.ft
House width
51′10″
House depth
48′11″
Ridge Height
23′11″
1st Floor ceiling
7′10″
Walls
Exterior wall thickness
2x4
Facade cladding
- horizontal siding
Rafters
- lumber
Living room feature
- fireplace
- open layout
Kitchen feature
- kitchen island
Bedroom features
- Walk-in closet
- First floor master
- Bath + shower
Garage type
- Detached
