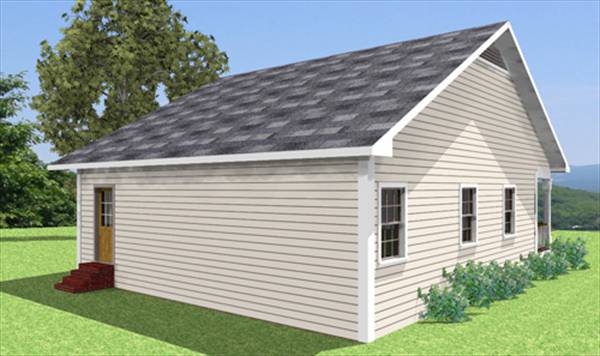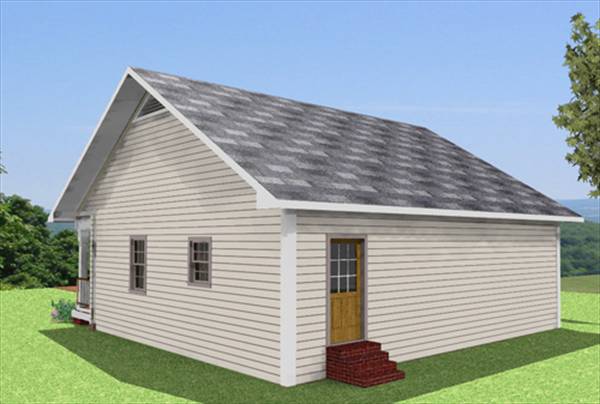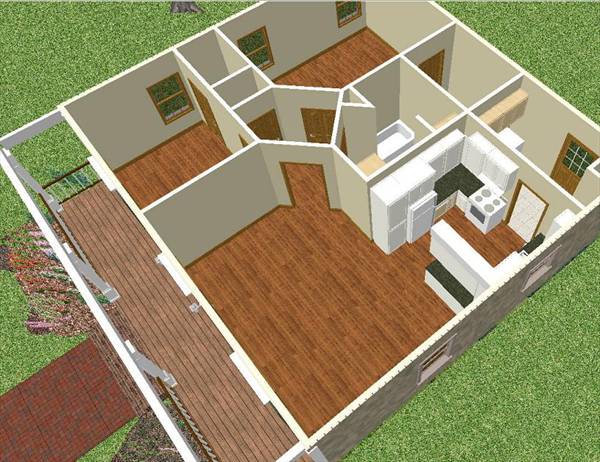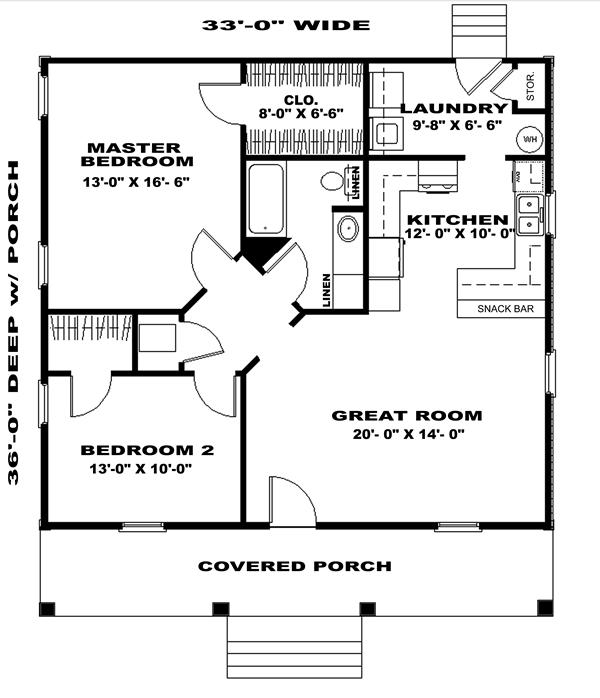Plan DH-6516-1-2: One-story 2 Bedroom Vacation House Plan With Front Veranda
Page has been viewed 1180 times
House Plan DH-6516-1-2
Mirror reverseThis simple one-story house 10 by 11 meters is easy to build and easy to maintain. Veranda for the entire length of the house will provide an opportunity to relax in the fresh air with comfort. The house has two bedrooms: one large - in the back of the house, the other smaller - with two windows to the veranda and the courtyard to the west. Each bedroom has a walk-in closet. In this plan, the house has only one bathroom, located in the center of the house, so there is no window in it. In the back of the house, there is a laundry room and a boiler room with access to the courtyard. You can get there from the kitchen, the furniture in which is placed along all the walls, and between the dining room and the kitchen, there is a peninsula with the opportunity to sit for three people. The living room in this house is large 6 by 12 meters with two windows - to the veranda and to the east. The ceiling height in the house is 270 cm.
This house will be a suitable vacation retreat. In the winter it will be cold. The foundation can be used slab or crawl space. This house plan has a 3D layout.
HOUSE PLAN IMAGE 1

Вид сзади
HOUSE PLAN IMAGE 2

Вид сзади справа
HOUSE PLAN IMAGE 3

3-D помещения
Convert Feet and inches to meters and vice versa
Only plan: $125 USD.
Order Plan
HOUSE PLAN INFORMATION
Quantity
Dimensions
Walls
Facade cladding
- horizontal siding
Roof type
- gable roof
Rafters
- wood trusses
Living room feature
- fireplace
- open layout
Bedroom features
- Walk-in closet






