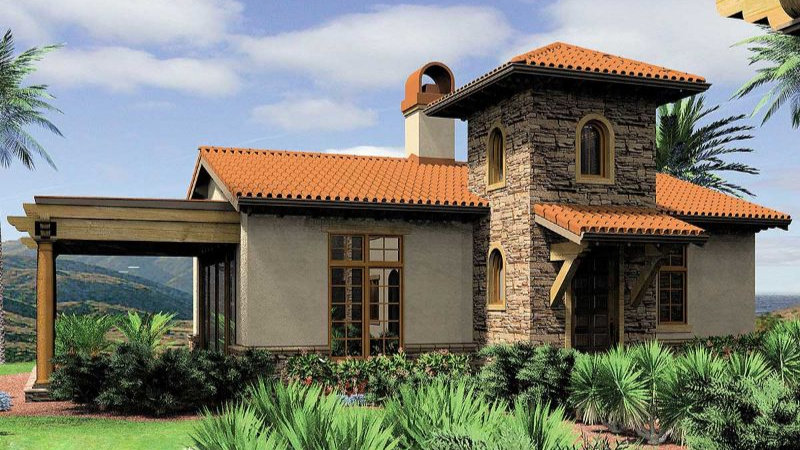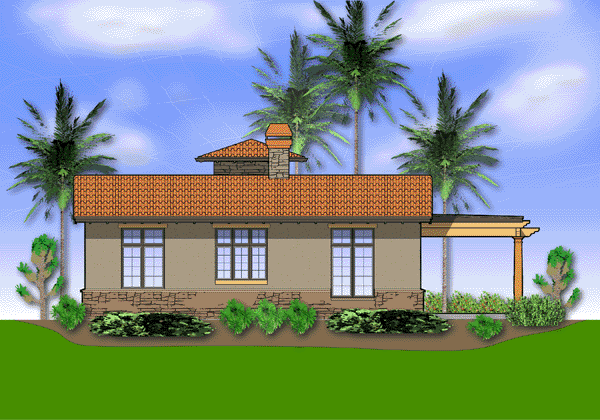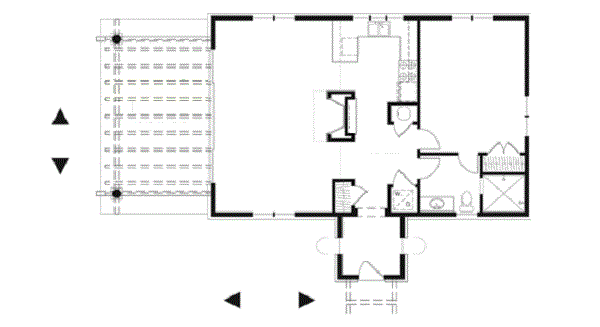Plan AM-5923-1-1: One-story Mediterranean House Plan With a Turret
Page has been viewed 1261 times

House Plan AM-5923-1-1
Mirror reverseDo you dream to relax in the summer in the country? In this beautiful house plan, there is everything that you want and you need in a small house for rest in the country. The plastered exterior walls, the tiled roof, the windows in the Spanish style and the two-story entrance decorated with stone create the look of some kind of overseas lighthouse and evoke thoughts of long voyages. The interior space is comfortable without frills. This house has a fireplace for cool evenings and two balcony doors, instead of windows, so that it is convenient to go out to the courtyard. Fully equipped kitchen complemented by an artistic niche. In this house, there is only one bedroom large enough, and next to the bathroom with shower. The bathroom can also be entered from the hall. There is even an alcove for installing a washing machine and dryer!
HOUSE PLAN IMAGE 1

Вид сзади
Convert Feet and inches to meters and vice versa
Only plan: $125 USD.
Order Plan
HOUSE PLAN INFORMATION
Quantity
Dimensions
Walls
Rafters
- wood trusses
Living room feature
- open layout
Bedroom features
- First floor master
Outdoor living
- deck
Facade type
- Stucco house plans






