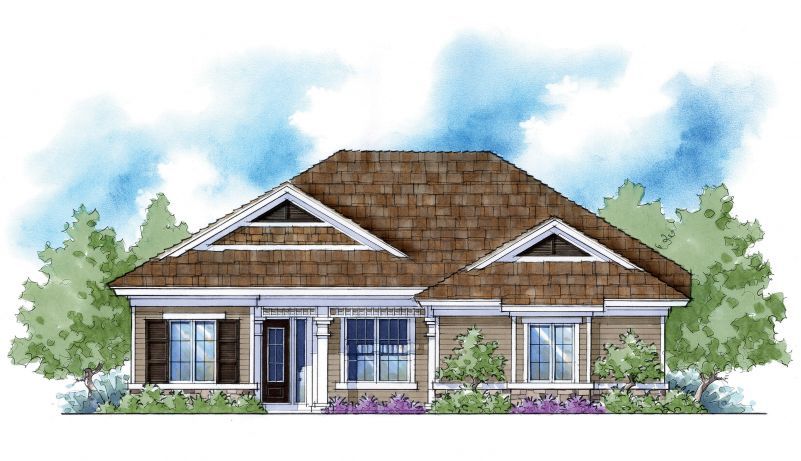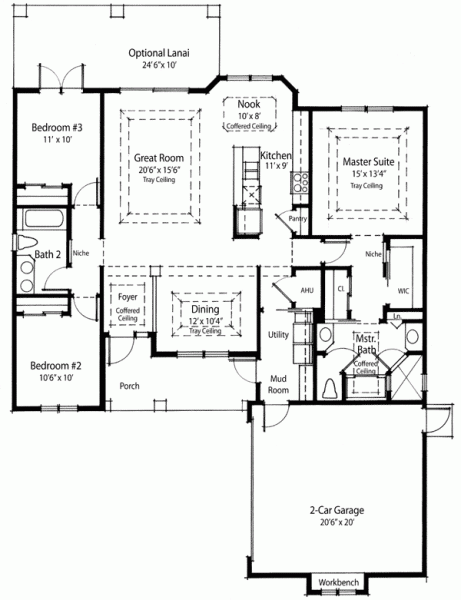Plan ZR-33054-1-3: One-story 3 Bed European House Plan With Split Bedrooms
Page has been viewed 473 times

House Plan ZR-33054-1-3
Mirror reverse- This traditional house has decorative trim, large casement windows and faced with horizontal siding. A hip roof, with front gables with clipped rooflines completes the look of this house.
- House plan is 49 feet wide by 60 feet deep and provides 1736 square feet of living space in addition to a two-car garage
- Space includes Foyer with tray ceiling, Great Room with an entry to the Lanai, Formal Dining Room with a tray ceiling, a Kitchen, with a large island, walk-in pantry, and a breakfast nook, also with tray ceiling, split bedrooms, the Master Bedroom with a tray ceiling, five pieces bathroom, and spacious walk-in closet, two additional bedrooms with hall bathroom, utility room.
- Outdoor living space includes a recessed entry porch and optional lanai.
Convert Feet and inches to meters and vice versa
Only plan: $200 USD.
Order Plan






