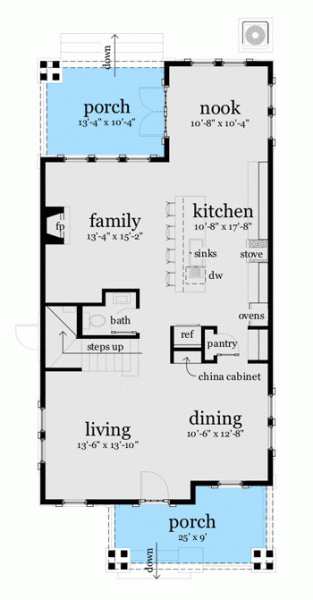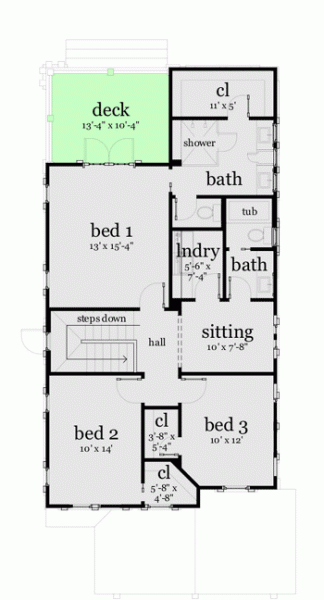Plan TD-44119-2-3: Two-story 3 Bed Country House Plan With Split Bedrooms And Deckfor Narrow Lot
Page has been viewed 569 times
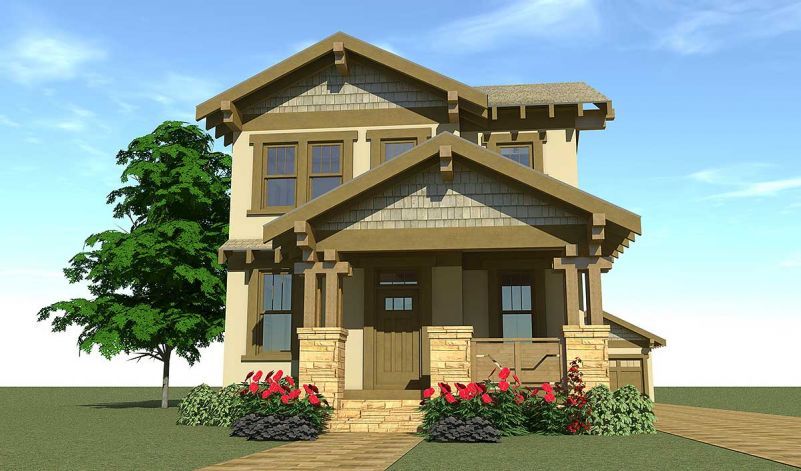
House Plan TD-44119-2-3
Mirror reverseThis project of a two-story house is intended for construction on a very narrow area, its width is only 8 meters. Gable roofs with decorative wooden brackets, trim around the window openings and gables, lined with wooden shingles give the house charm of antiquity. The walls are plastered, and the large porch framed by wooden columns supporting the wreck with a pediment invites you to enter this beautiful house.
The entire first floor is given for common areas. In front there is a large living room and a grand dining room, they are separated from the kitchen and the family living room by a staircase and a small bathroom on one side and a pantry on the other. The spacious kitchen with a long bar counter adjoins a large niche with windows for everyday dining and with access to the adjacent square-shaped veranda. In the family lounge, you can sit by the fireplace, looking through the large windows to the veranda and garden.
On the second floor opposite the stair, there is a small open room in which you can make a library or a children's playroom. To the right are 2 bedrooms with dressing rooms in each room for the household, and to the left is the master bedroom with a large dressing room, bathroom and access to a large loggia.
You can see all the facades of the house in the photo.
HOUSE PLAN IMAGE 1
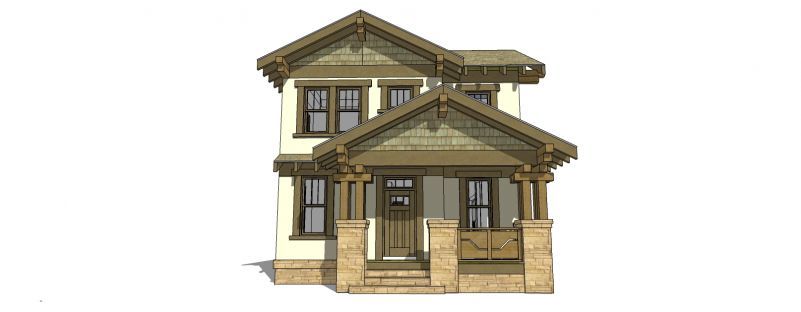
Фото 2. Проект TD-44119
HOUSE PLAN IMAGE 2
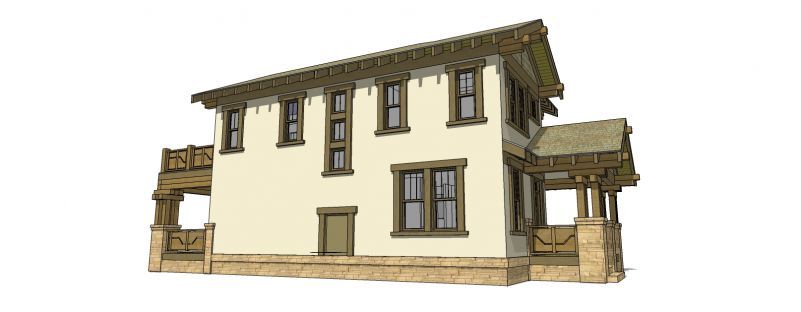
Левый фасад дома. Проект TD-44119
HOUSE PLAN IMAGE 3
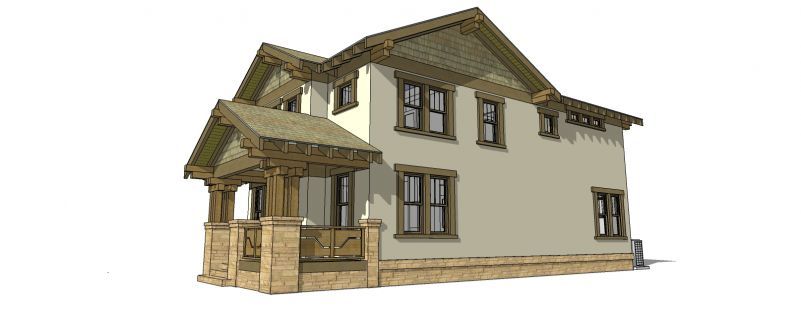
Правый фасад дома. Проект TD-44119
HOUSE PLAN IMAGE 4
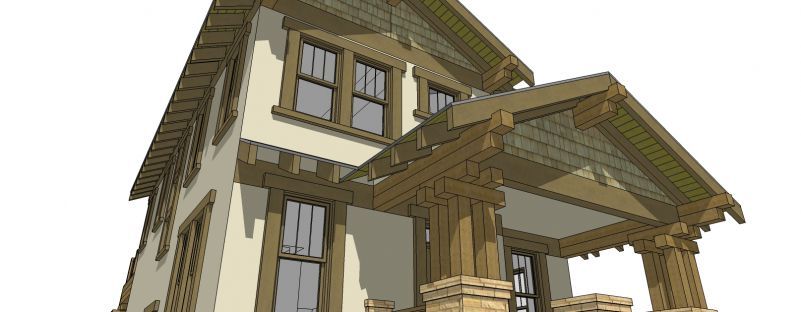
Крыльцо дома в стиле кантри. Проект TD-44119
HOUSE PLAN IMAGE 5
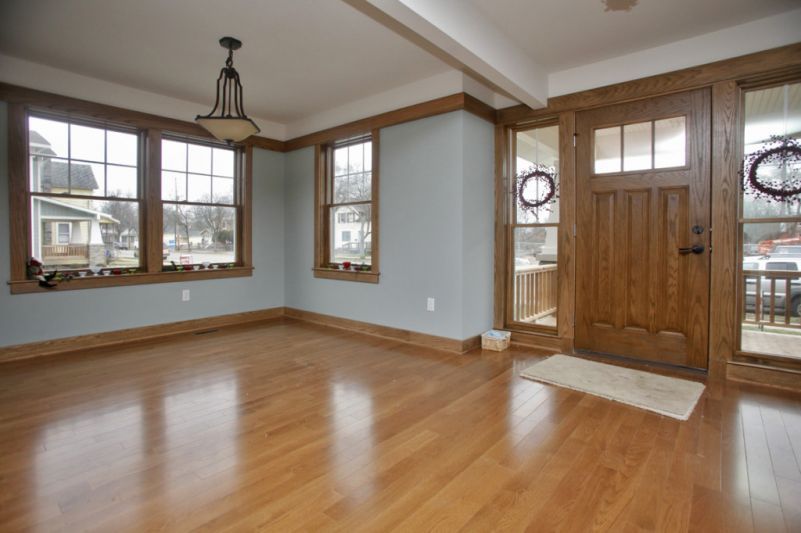
Гостиная, расположенная у входа. Проект TD-44119
HOUSE PLAN IMAGE 6
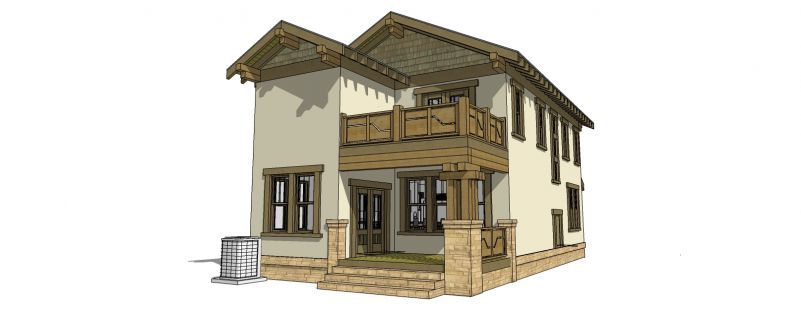
Фото 7. Проект TD-44119
Floor Plans
See all house plans from this designerConvert Feet and inches to meters and vice versa
Only plan: $300 USD.
Order Plan
HOUSE PLAN INFORMATION
Quantity
Dimensions
Walls
Facade cladding
- brick
- stucco
- horizontal siding
- shingle
- wood boarding
- wood shakes
Roof type
- gable roof
Rafters
- wood trusses
Living room feature
- fireplace
- open layout
Kitchen feature
- kitchen island
- pantry
Bedroom features
- Walk-in closet
- Private patio access
- Bath + shower
- Split bedrooms
- upstair bedrooms
Garage type
- Detached
Outdoor living
Facade type
- House plans with narrow facade
- House plans with narrow facade and garage
- Stucco house plans
