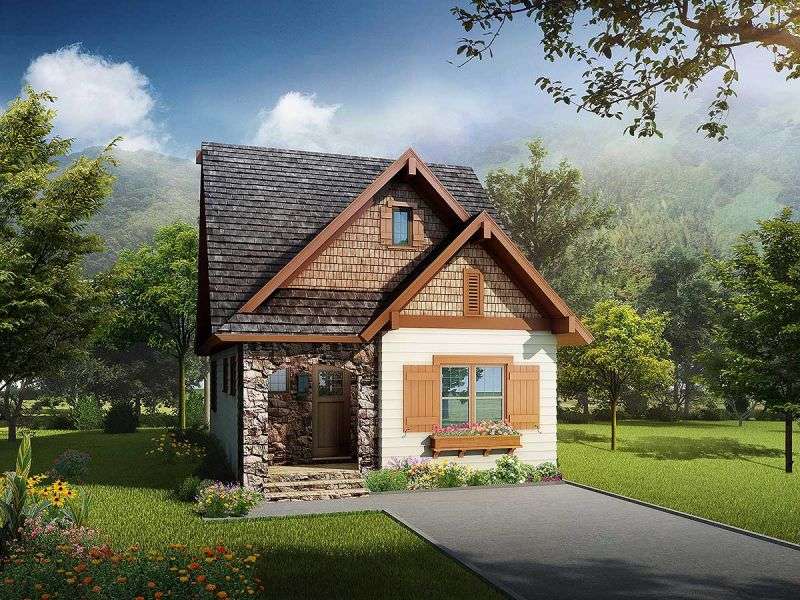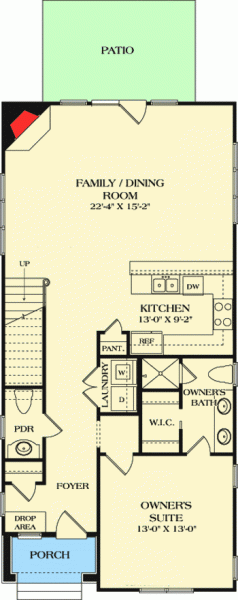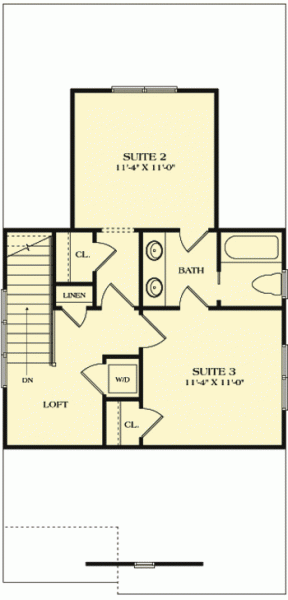Plan LV-17807-1,5-3: 3 Bed Country House Plan For Narrow Lot
Page has been viewed 591 times

House Plan LV-17807-1,5-3
Mirror reverseStylish wood shakes and wild stone decorate this charming country cottage design. All the main living areas are located at the back of the house and are combined in an open plan, giving the feeling that the whole house is much larger. From any corner of the house and even from the patio at the back of the house, you can see a corner fireplace in which you can fry something or just relax by the fire. The master bedroom with bathroom and dressing room is located on the first floor, and the closet-laundry room is located next to it. Two other bedrooms are located upstairs, next to another closet for a washing machine and a loft.
Floor Plans
See all house plans from this designerConvert Feet and inches to meters and vice versa
Only plan: $250 USD.
Order Plan
HOUSE PLAN INFORMATION
Quantity
Floor
1,5
Bedroom
3
Bath
3
Cars
none
Half bath
1
Dimensions
Total heating area
1600 sq.ft
1st floor square
1050 sq.ft
2nd floor square
540 sq.ft
House width
22′12″
House depth
47′11″
1st Floor ceiling
8′10″
2nd Floor ceiling
7′10″
Walls
Exterior wall thickness
2x6
Wall insulation
11 BTU/h
Facade cladding
- stone
- horizontal siding
- shingle
Main roof pitch
12 by 12
Roof type
- gable roof
Rafters
- lumber
Bedroom features
- Walk-in closet
- First floor master







