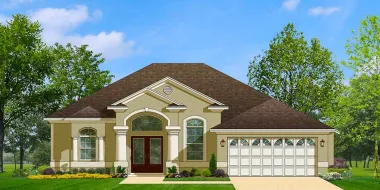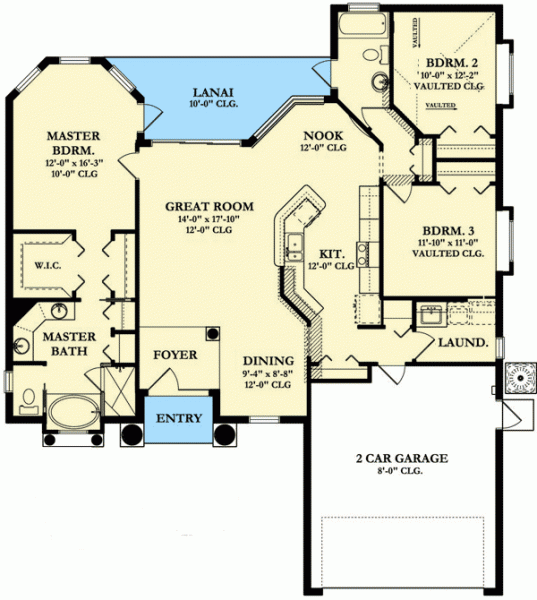Plan KA-82026-1-3: One-story 3 Bed Mediterranean House Plan
Page has been viewed 586 times

House Plan KA-82026-1-3
Mirror reverse- Two large, solid pillars support the roof of the front porch of this Mediterranean-style house.
- A beautiful interior greets you immediately when you step into the foyer of a house.
- The open plan allows you to see the entire residential part of the house at a glance.
- The column shares the foyer but leaves the interior open to view.
- The far away bedrooms of the rest of the family members give privacy to the spacious master bedroom.
- In a very large master bathroom, it is convenient to clean up and relax.
- Both other bedrooms are designed with a sloping ceiling.
Convert Feet and inches to meters and vice versa
Only plan: $200 USD.
Order Plan
HOUSE PLAN INFORMATION
Quantity
Floor
1
Bedroom
3
Bath
2
Cars
2
Dimensions
Total heating area
1620 sq.ft
1st floor square
1620 sq.ft
House width
50′2″
House depth
58′5″
Ridge Height
19′4″
1st Floor ceiling height
12′2″
Walls
Exterior wall thickness
200
Wall insulation
7 BTU/h
Facade cladding
- stucco
Living room feature
- open layout
Kitchen feature
- kitchen island
Bedroom Feature
- walk-in closet
- 1st floor master
- bath and shower
Garage Location
front
Garage area
430 sq.ft
Didn't find what you were looking for? - See other house plans.






