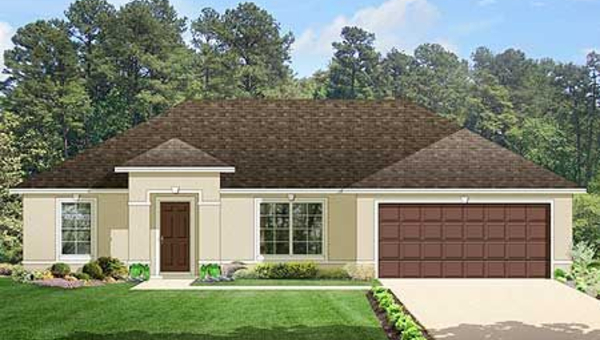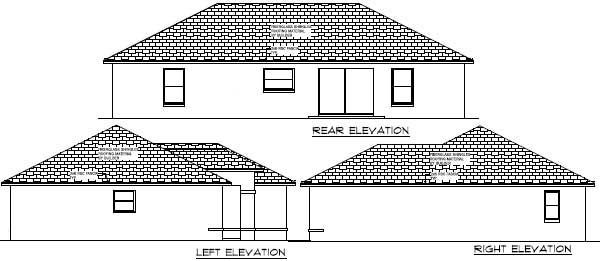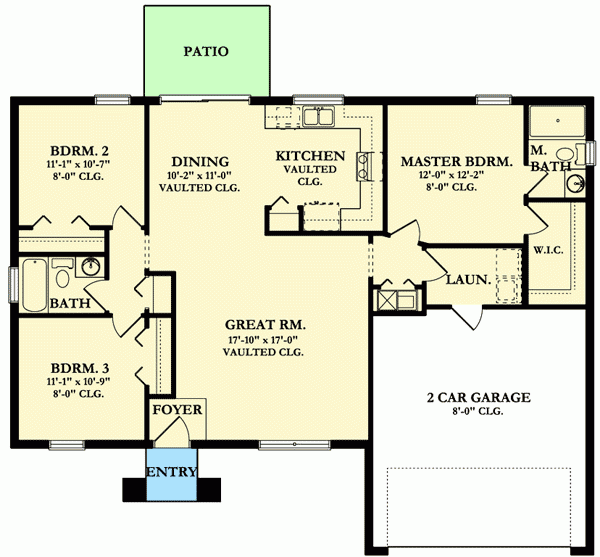Plan KA-82024-1-3: One-story 3 Bed Mediterranean House Plan
Page has been viewed 642 times

House Plan KA-82024-1-3
Mirror reverse- This house plan is a suitable size for elderly spouses whose children live separately, or for a young family, to start living together. Despite its small size, this house includes all the comforts of modern life.
- L-shaped foundation with smooth straight lines will be easy to build, so its price will not be high.
- In the large living room, one wall is long, so long it will be easy to place a furniture wall.
- The dining room is open both in the kitchen and in the living room, all of these rooms have a hipped roof, which helps the rooms look even more spacious.
- The bedrooms are separated from the master bedroom for a relaxing stay.
HOUSE PLAN IMAGE 1

Фасады
Convert Feet and inches to meters and vice versa
Only plan: $175 USD.
Order Plan
HOUSE PLAN INFORMATION
Quantity
Floor
1
Bedroom
3
Bath
2
Cars
2
Dimensions
Total heating area
1330 sq.ft
1st floor square
1330 sq.ft
House width
50′10″
House depth
40′0″
Ridge Height
16′1″
1st Floor ceiling
7′10″
Walls
Exterior wall thickness
200
Wall insulation
7 BTU/h
Main roof pitch
7 by 12
Bedroom features
- First floor master
Garage area
420 sq.ft






