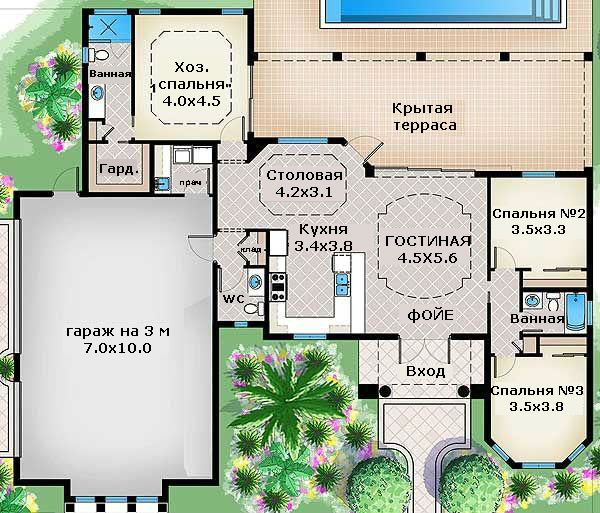Plan WE-66356-1-3: One-story 3 Bed Mediterranean House Plan
Page has been viewed 843 times
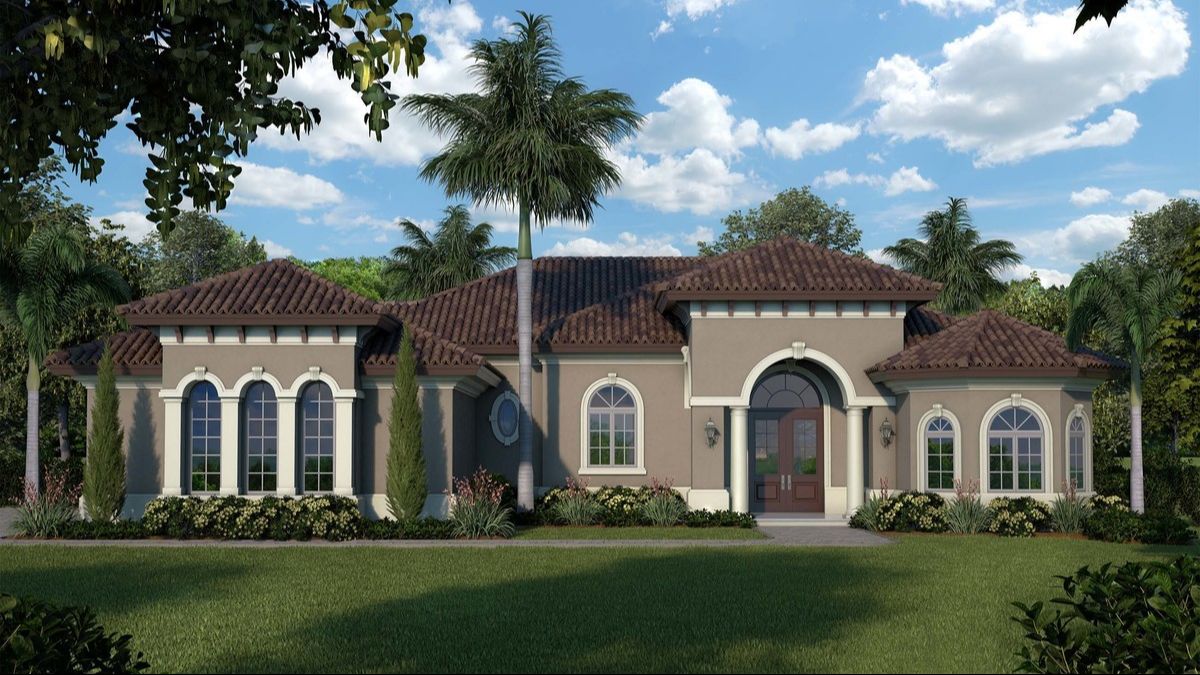
House Plan WE-66356-1-3
Mirror reverse- The house plan has a complex form. In front of the house is a patio formed by a projection, in which one of the bedrooms and a garage for 3 cars are located.
- In the center of the house are common areas: an open living room, dining room, and kitchen.
- From the dining room and living room, you can go to the covered veranda behind the house, in front of which you can place the pool.
- In the left-wing behind the garage, there is a guest toilet and a master bedroom with a bathroom and dressing rooms, a laundry room located in the garage.
- In the right-wing are two other bedrooms, separated by a bathroom. The facade of the house is decorated with arched windows.
- In the garage, three narrow and high arched windows give a noble look to the facade.
- You can enter the house through a portal with columns or from the garage.
HOUSE PLAN IMAGE 1
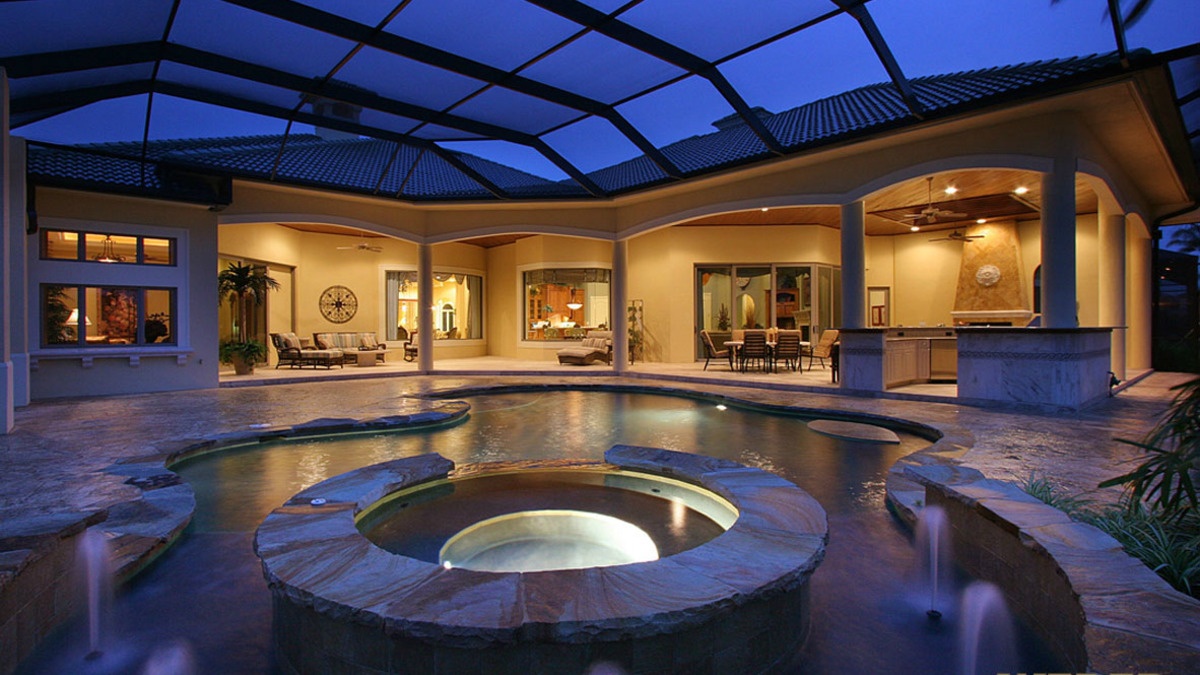
Задний двор с бассейном
HOUSE PLAN IMAGE 2
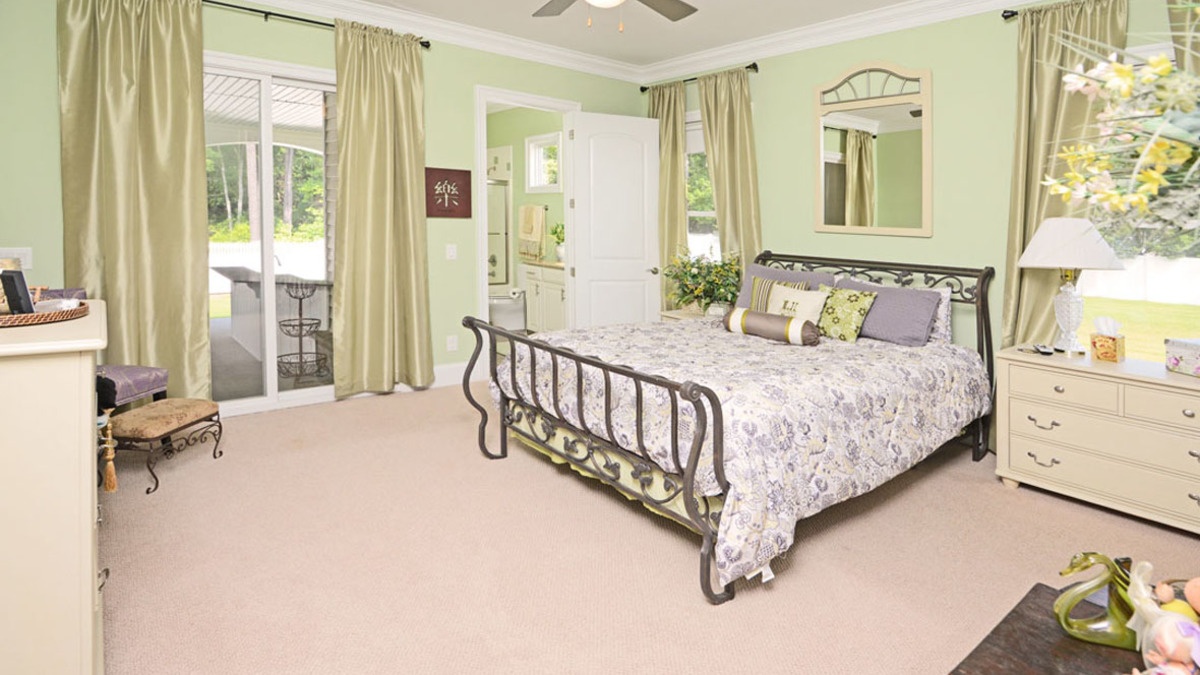
Спальня
HOUSE PLAN IMAGE 3
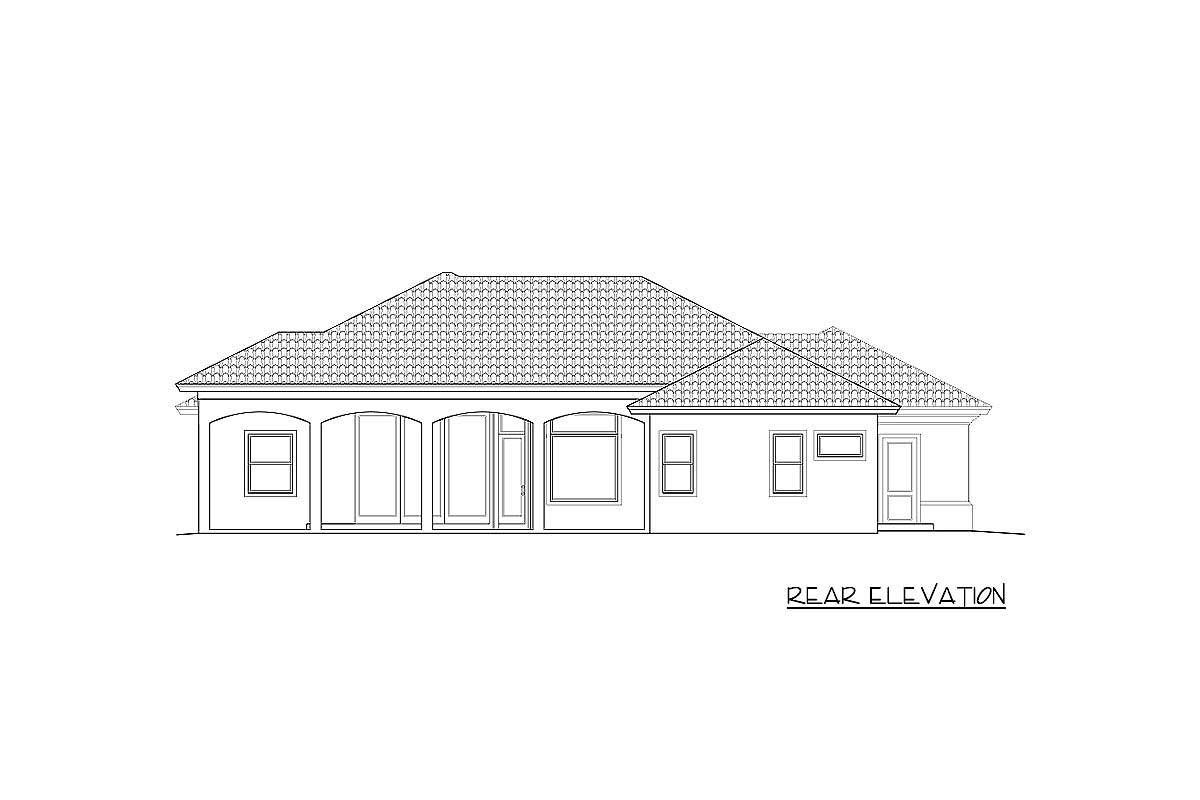
Задний фасад
Convert Feet and inches to meters and vice versa
Only plan: $200 USD.
Order Plan
HOUSE PLAN INFORMATION
Quantity
Floor
1
Bedroom
3
Bath
2
Cars
3
Half bath
1
Dimensions
Total heating area
1520 sq.ft
1st floor square
1520 sq.ft
House width
68′11″
House depth
60′0″
Ridge Height
22′8″
1st Floor ceiling
9′10″
2nd Floor ceiling
12′10″
Walls
Exterior wall thickness
200
Wall insulation
7 BTU/h
Facade cladding
- stucco
Bedroom features
- First floor master
Garage area
890 sq.ft
Outdoor living
- deck
- courtyard
Facade type
- Stucco house plans
Plan shape
- U-shaped
