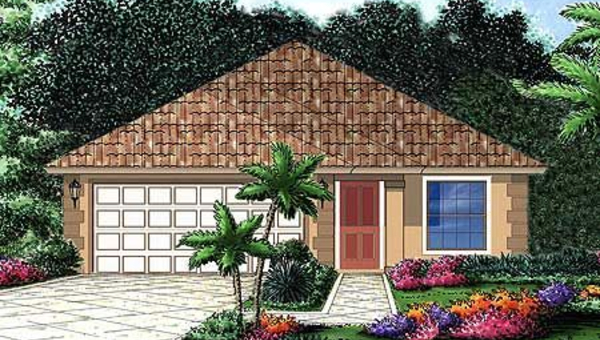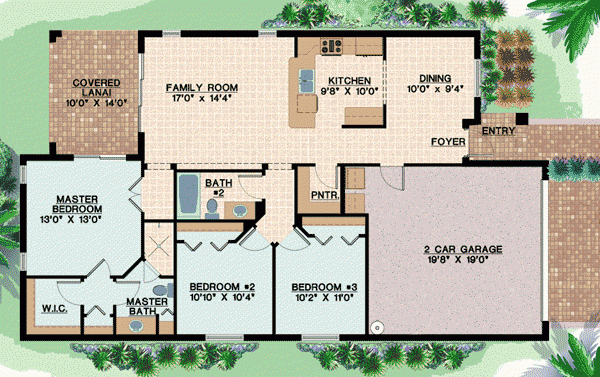Plan BS-65602-1-3: One-story 3 Bed Mediterranean House Plan
Page has been viewed 478 times

House Plan BS-65602-1-3
Mirror reverse- This house facade has clean lines, corners decorated with limestone quoins and faced with stucco. A hip roof completes the look of this house.
- House plan is 35 feet wide by 98 feet deep and provides 1377 square feet of living space in addition to a two-car garage
- Space includes Foyer, Great Room, a Family Room, with french doors leading to the backyard, a Dining Room, L-shaped, a Kitchen, with a walk-in pantry, the Master Bedroom, with a spacious walk-in closet, with a bathroom, additional Bedrooms, with hall bathroom.
- Outdoor living space includes a covered terrace.
Convert Feet and inches to meters and vice versa
Only plan: $175 USD.
Order Plan
HOUSE PLAN INFORMATION
Quantity
Floor
1
Bedroom
3
Bath
2
Cars
2
Dimensions
Total heating area
1360 sq.ft
1st floor square
1360 sq.ft
House width
35′1″
House depth
98′1″
Ridge Height
17′5″
1st Floor ceiling
7′10″
Walls
Exterior wall thickness
200
Wall insulation
7 BTU/h
Facade cladding
- stucco
Bedroom features
- First floor master
Garage area
410 sq.ft






