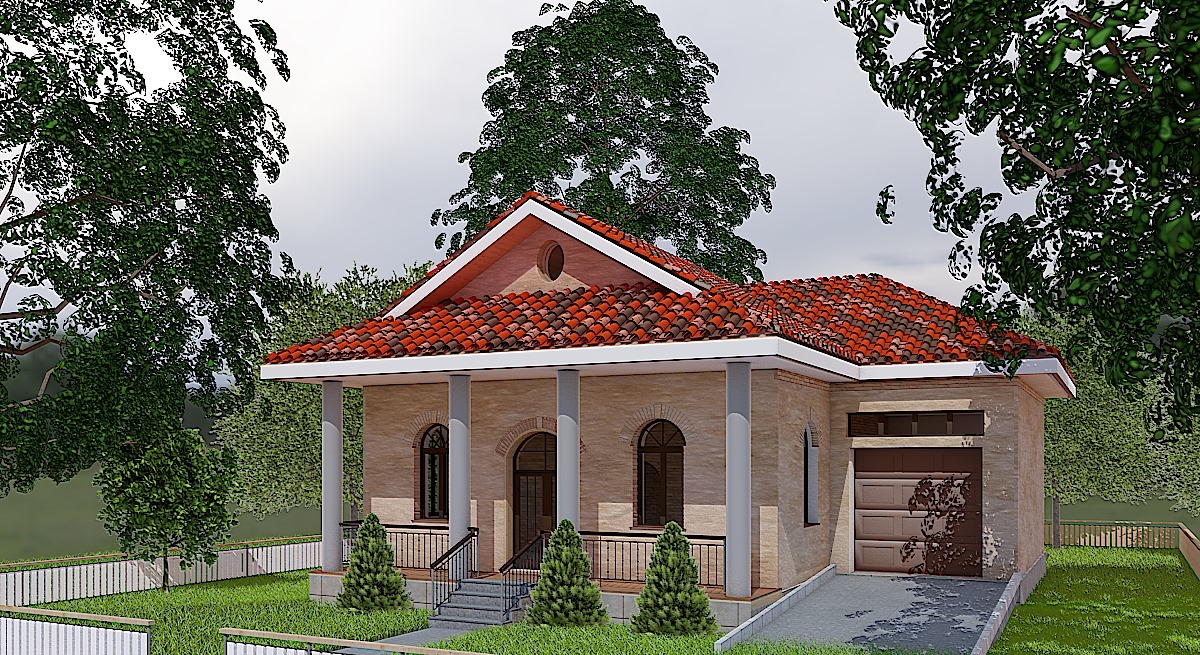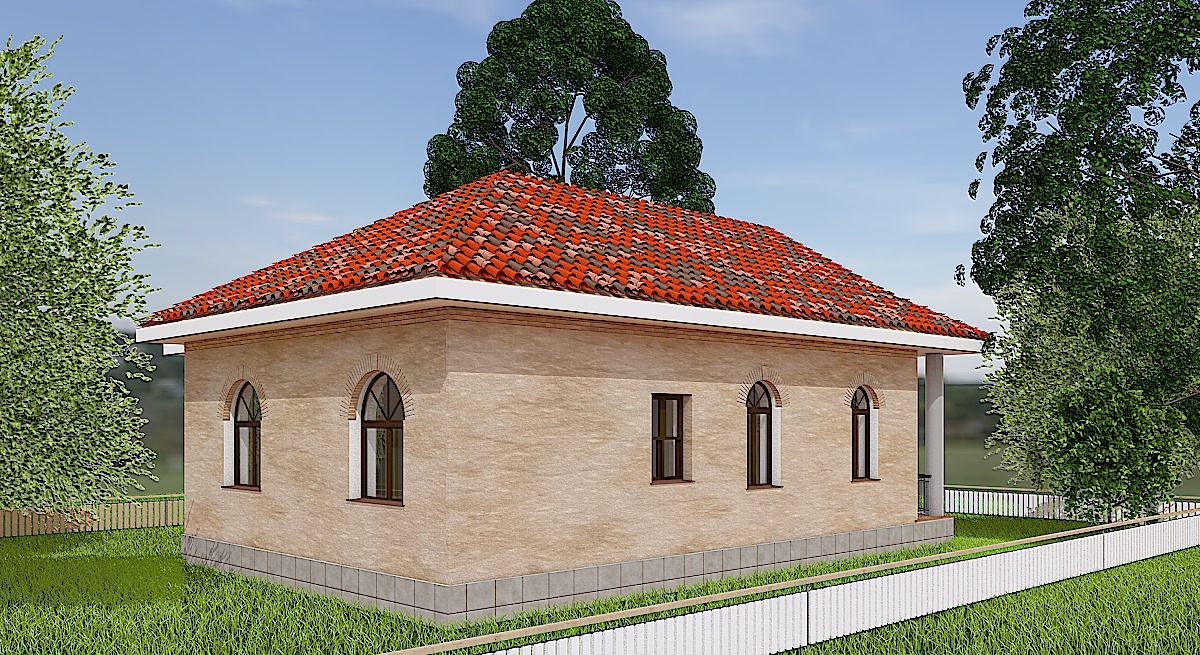Plan AA-32081-1-3: One-story 3 Bed Mediterranean House Plan with attached garage
Page has been viewed 772 times

House Plan AA-32081-1-3
Mirror reverseThe one-story house plan for the construction of aerated concrete blocks. A garage is attached to the house, which can be removed if desired. In front of the house is a large veranda for the entire width of the house. At the entrance, you will be greeted by a large living room, with an adjoining kitchen on one side. On the corridor, there are three bedrooms and two bathrooms. The master bedroom is at the back of the living room, and the other two bedrooms are on the left side of the house.
If desired, this house can be built from bricks or ceramic blocks.
HOUSE PLAN IMAGE 1

Вид сзади
Convert Feet and inches to meters and vice versa
Only plan: $125 USD.
Order Plan
HOUSE PLAN INFORMATION
Quantity
Floor
1
Bedroom
3
Bath
2
Cars
1
Dimensions
Total heating area
960 sq.ft
1st floor square
960 sq.ft
House width
40′0″
House depth
40′4″
Ridge Height
20′8″
1st Floor ceiling
9′10″
Walls
Exterior wall thickness
400
Wall insulation
10 BTU/h
Facade cladding
- brick
- stucco
Living room feature
- open layout
Kitchen feature
- separate kitchen
Bedroom features
- Walk-in closet
- First floor master
Garage type
- Attached
Garage Location
front
Garage area
220 sq.ft





