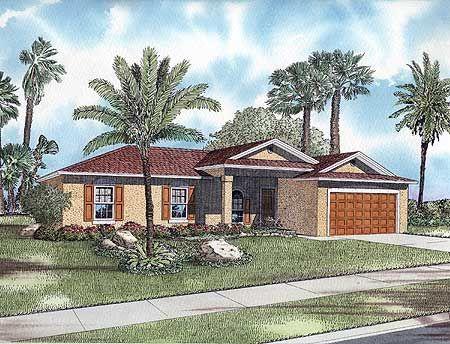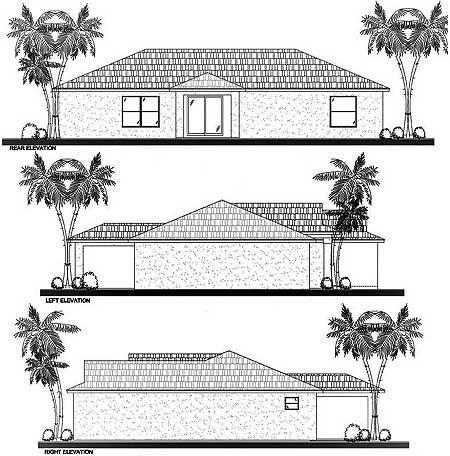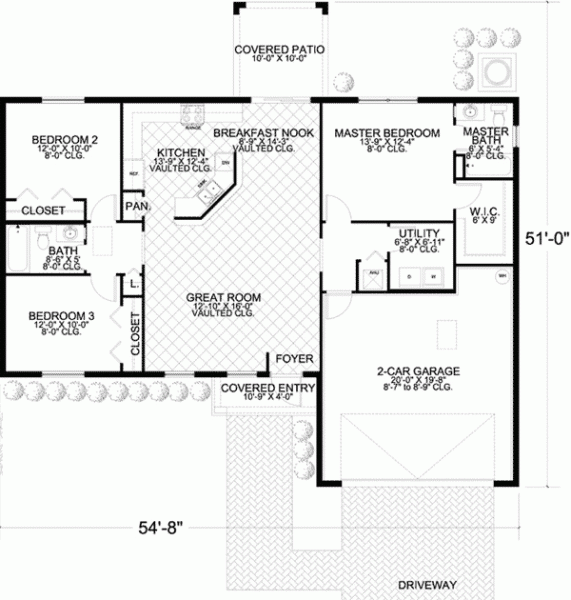Plan AA-32002-1-3: One-story 3 Bed Mediterranean House Plan
Page has been viewed 550 times

House Plan AA-32002-1-3
Mirror reverse- Take a step inside from the closed lobby and enjoy the views through the rear sliding doors to the patio at the breakfast area. This plan is an open-plan house.
- Shared living spaces define the center of this plan. The living room, kitchen and dining room are completely open, creating a large space. The corner island is perfect for eating and cooking. You will also enjoy the convenient storage room.
- On the right, you will find children's and / or guest rooms that have their own bathroom.
- The master bedroom has a large dressing room and large windows that look over the landscape of the backyard.
- In the two-car garage you will find a very convenient utility room for trash and a washing machine / dryer
HOUSE PLAN IMAGE 1

Фасады
Convert Feet and inches to meters and vice versa
Only plan: $175 USD.
Order Plan
HOUSE PLAN INFORMATION
Quantity
Floor
1
Bedroom
3
Bath
2
Cars
2
Dimensions
Total heating area
1400 sq.ft
1st floor square
1400 sq.ft
House width
54′9″
House depth
50′10″
Ridge Height
14′5″
1st Floor ceiling
7′10″
Walls
Exterior wall thickness
200
Wall insulation
7 BTU/h
Facade cladding
- stucco
Kitchen feature
- kitchen island
Bedroom features
- Walk-in closet
- First floor master
Garage Location
front
Garage area
450 sq.ft
Outdoor living
- deck






