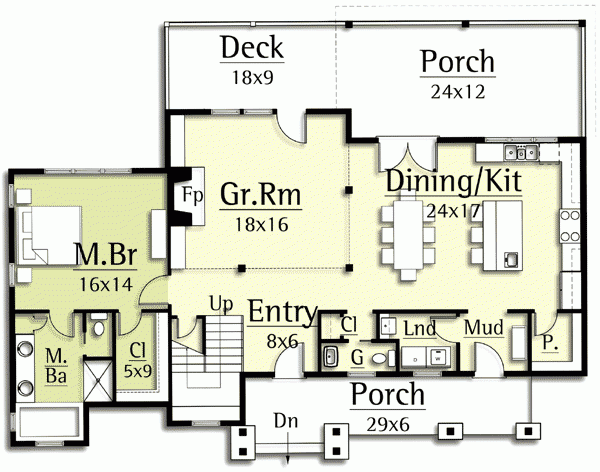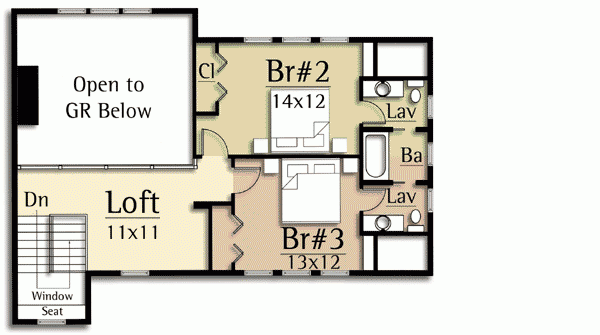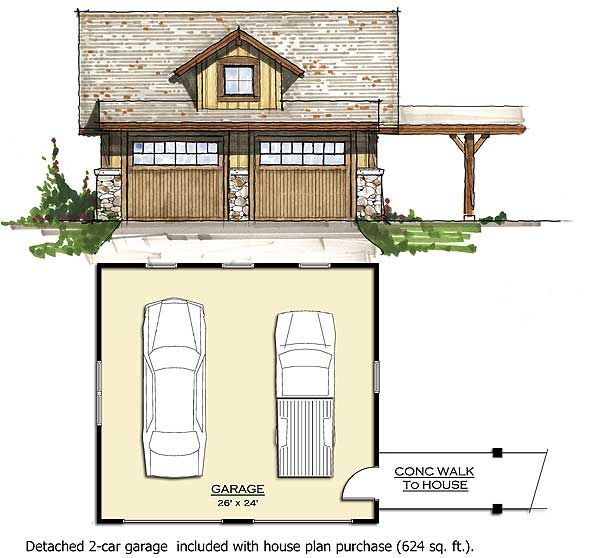Plan CK-18716-1,5-3: 3 Bed Craftsman House Plan Suitable For a Slopping Lot
Page has been viewed 987 times
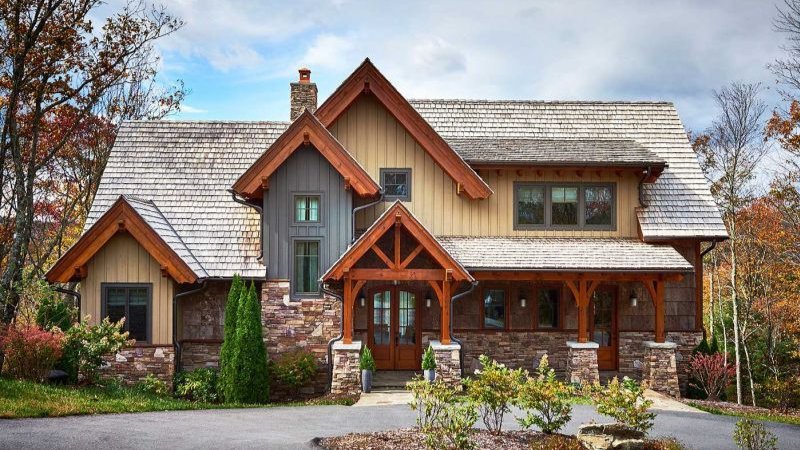
House Plan CK-18716-1,5-3
Mirror reverse- This home perfectly suited for a hillside. House facade has wood and stone, board-and-batten siding, decorative wooden brackets, front porch arches. A complex roof with large front-facing gables completes the look of this house.
- House plan is 59 feet wide by 44 feet deep and provides 2402 square feet of living space in addition to a two-car garage
- The ground floor is 1590 square feet. Space includes stair to upper level in the foyer, a living room overlooking both floors, great room with a fireplace and entry to the rear deck, the living room, kitchen, and dining room are all open to one another, with french doors leading to the rear porch, kitchen with an island and pantry, the spacious master suite, where you'll find a big shower, separate tub, and more., laundry, mudroom, half bathroom.
- An open layout maximizes the use of the living space.
- The upper floor has 811 square feet of living space and features two secondary bedrooms with a jack-and-jill bathroom, a loft open to the great room.
- For outdoor entertaining, you will have covered entry, deck, covered rear porch, a porch with sturdy columns set on stone bases. A detached garage will allow you to carry out any noisy work, without interfering with the household.
HOUSE PLAN IMAGE 1
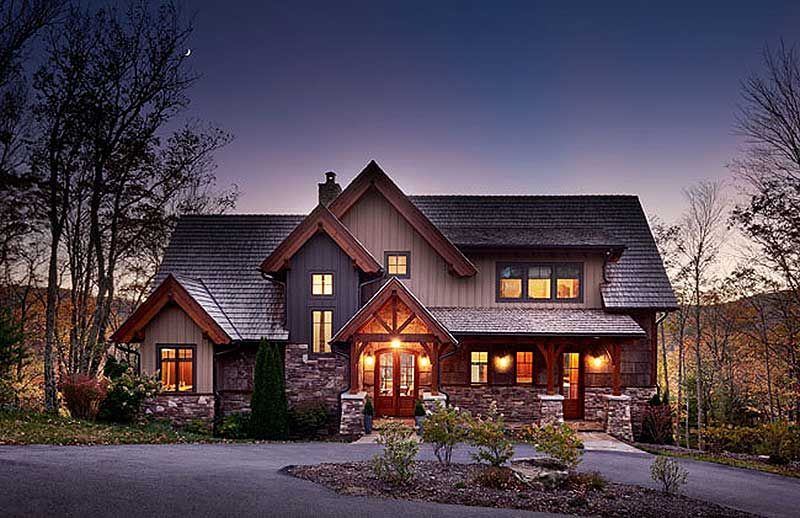
Дом в стиле кантри вечером. Проект CK-18716
HOUSE PLAN IMAGE 2
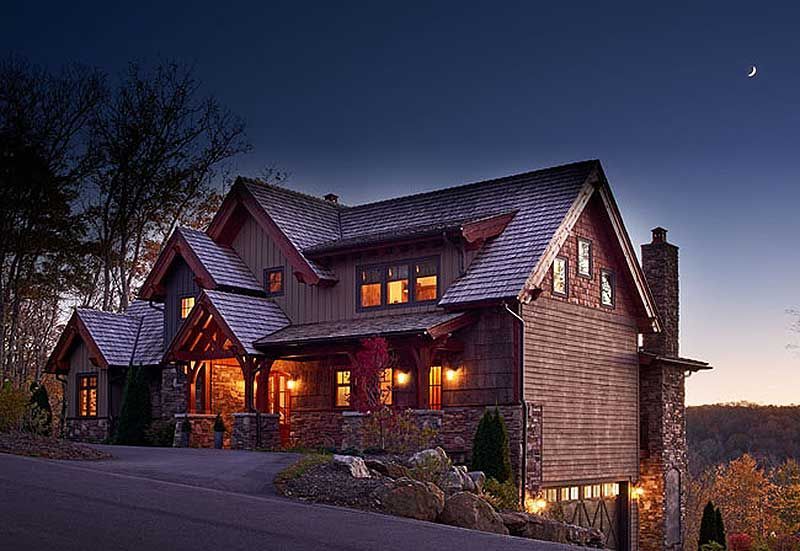
Дом в стиле кантри ночью. Проект CK-18716
HOUSE PLAN IMAGE 3
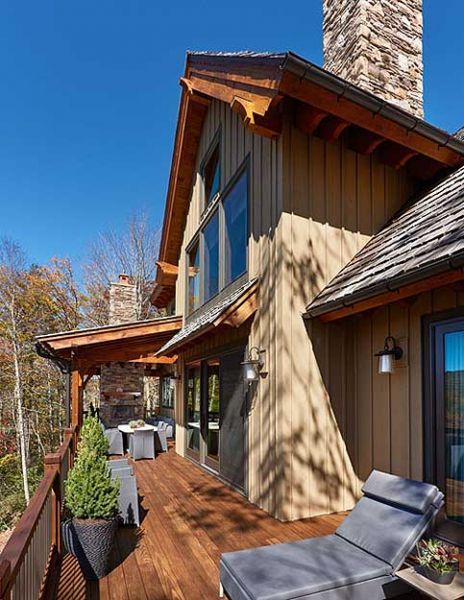
Терраса дома в стиле шале. Проект CK-18716
HOUSE PLAN IMAGE 4
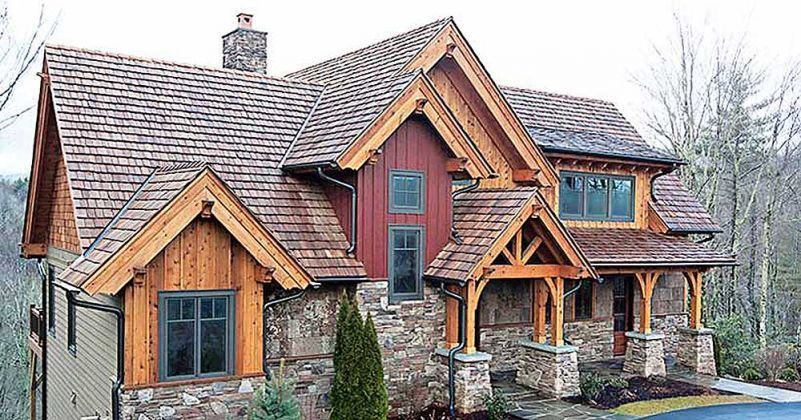
Фасад дома в стиле кантри. Проект CK-18716
HOUSE PLAN IMAGE 5
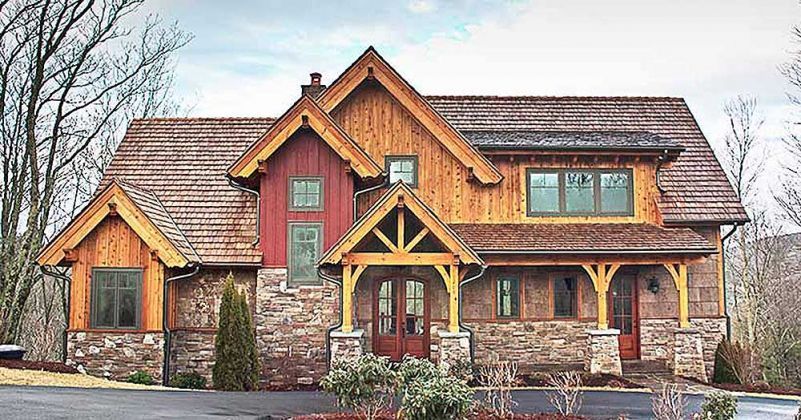
Дом в стиле кантри. Проект CK-18716
HOUSE PLAN IMAGE 6
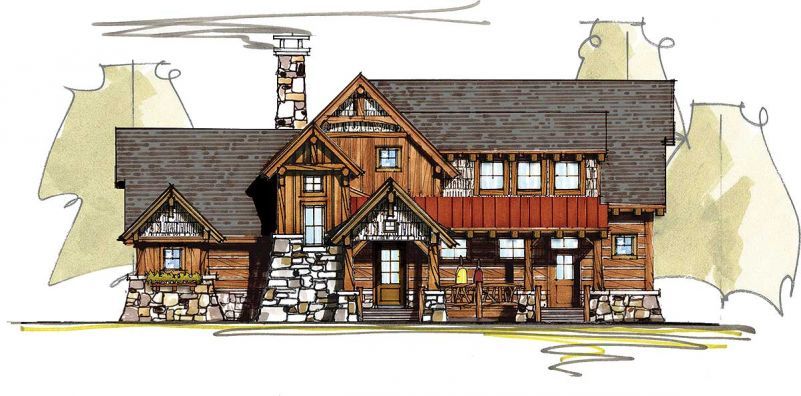
Фото 7. Проект CK-18716
HOUSE PLAN IMAGE 7
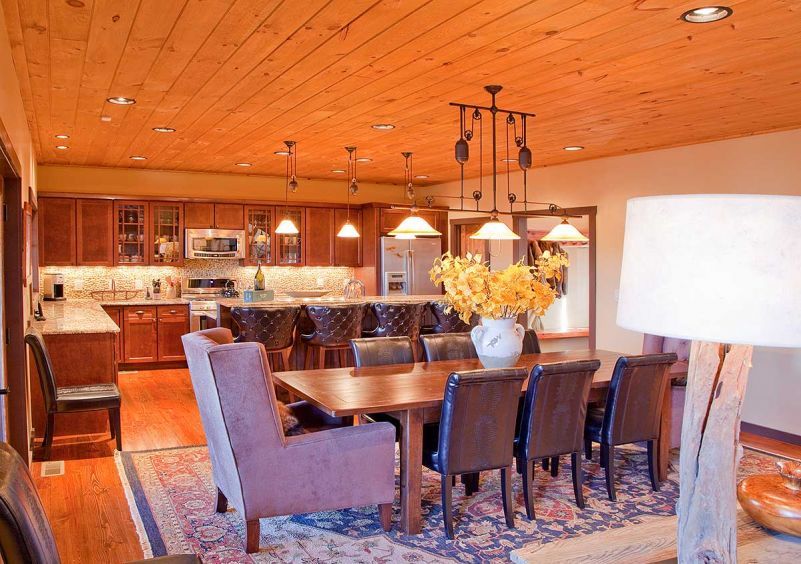
Столовая и кухня в открытой планировке. Проект CK-18716
HOUSE PLAN IMAGE 8
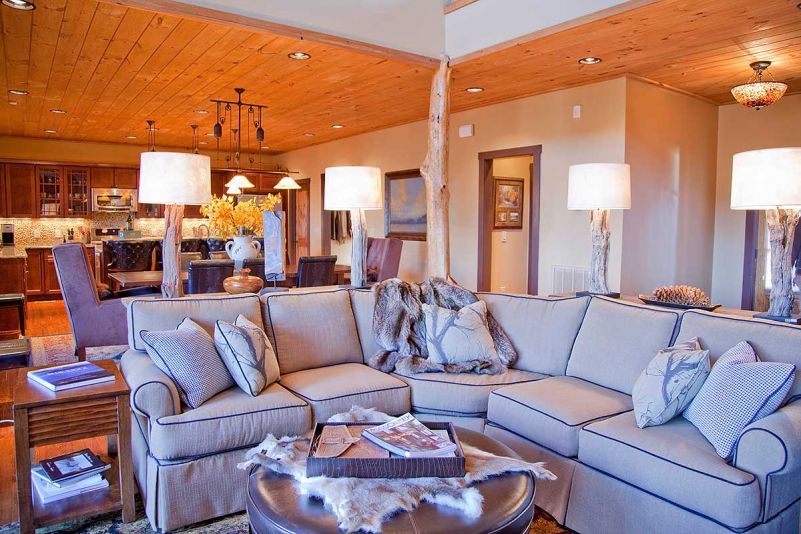
Гостиная с открытой планировкой. Проект CK-18716
HOUSE PLAN IMAGE 9
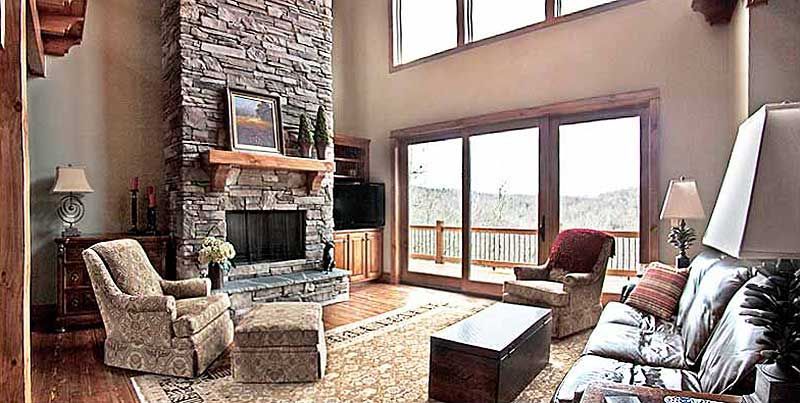
Гостиная со вторым светом и камином. Проект CK-18716
HOUSE PLAN IMAGE 10
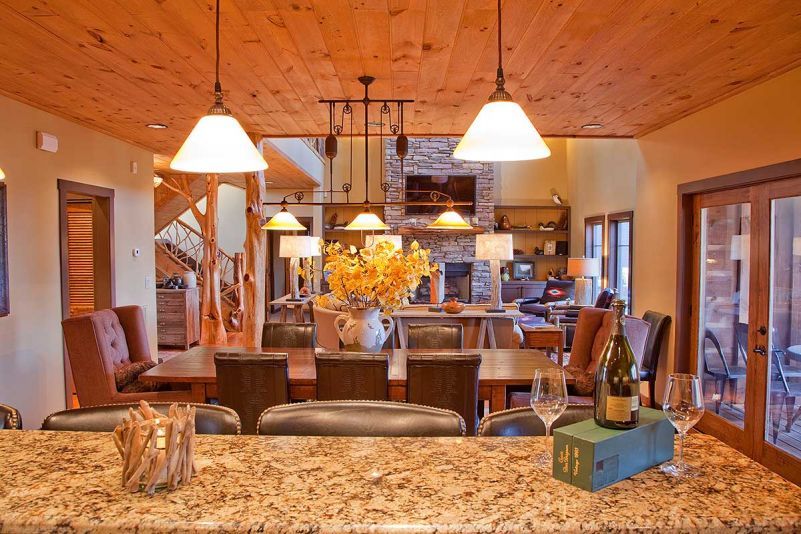
Вид интерьера дома из кухни. Проект CK-18716
Floor Plans
See all house plans from this designerConvert Feet and inches to meters and vice versa
Only plan: $325 USD.
Order Plan
