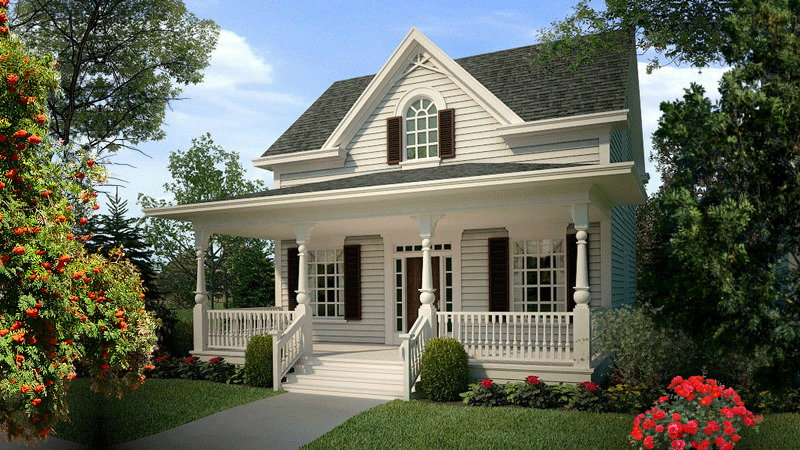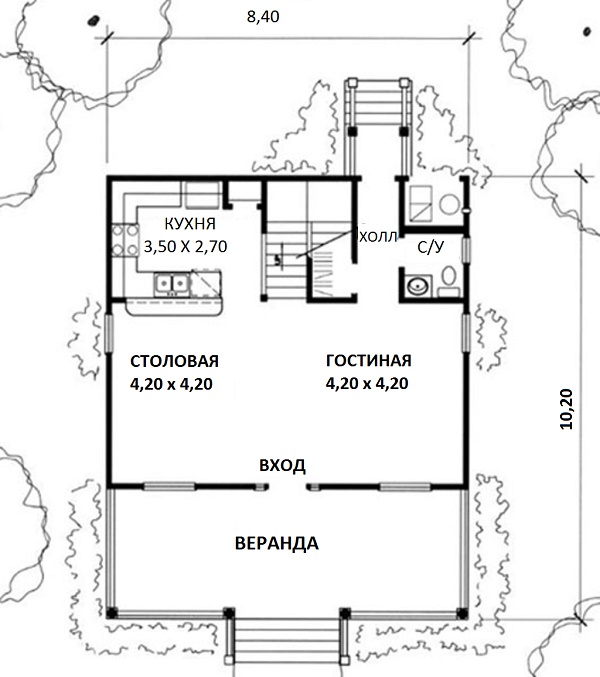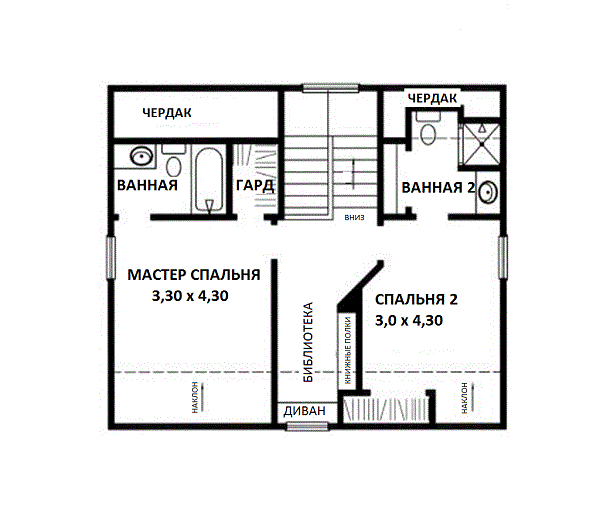Plan D-2868-1-2: 2 Bedroom Country House Plan For Narrow Lot
Page has been viewed 615 times

House Plan D-2868-1-2
Mirror reverseThis small cozy house plan, trimmed with snow-white siding and decorated with semicircular windows, is ideal for a small area. This plan has everything that is necessary for modern people. On the ground floor, the open-plan includes a large living room with dining area and kitchen. In the back of the house, there is a black entrance from the courtyard, next to which there is a guest toilet, laundry room, dressing room. The house has two bedrooms, located in the attic, equipped with private bathrooms. Between the bedrooms, there is a small library where a cozy sofa can be placed near the window. This project is ideal for a single person or spouse living without children.
Floor Plans
See all house plans from this designerConvert Feet and inches to meters and vice versa
Only plan: $150 USD.
Order Plan
HOUSE PLAN INFORMATION
Quantity
Dimensions
Walls
Roof type
- gable roof
Rafters
- lumber







