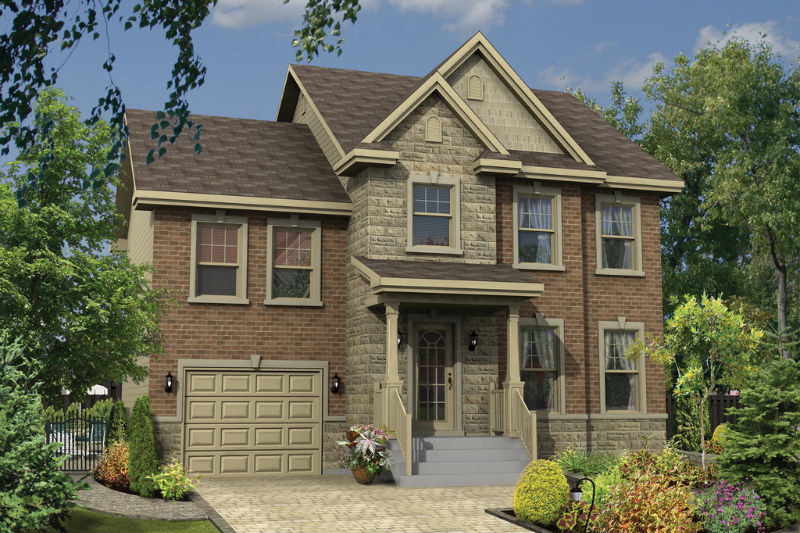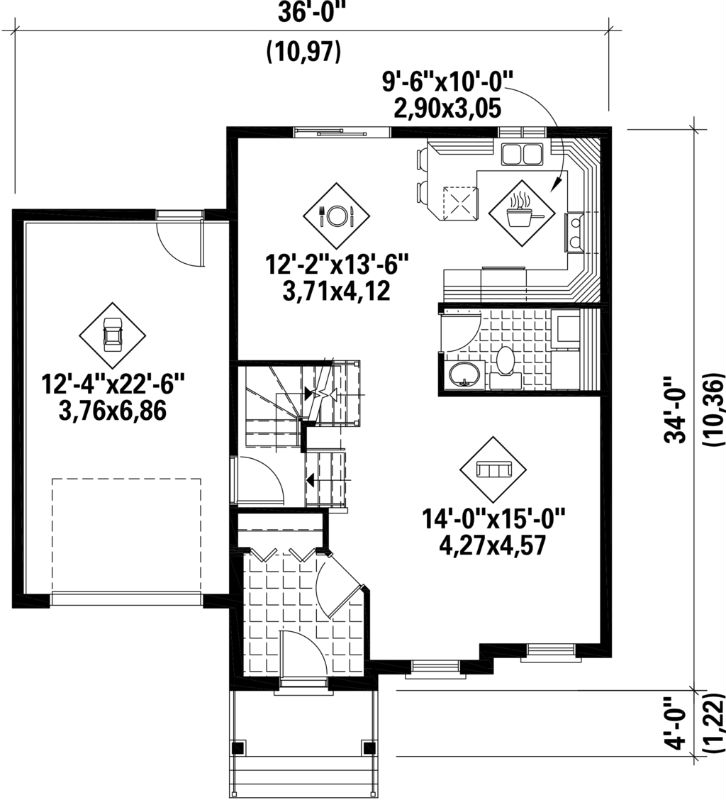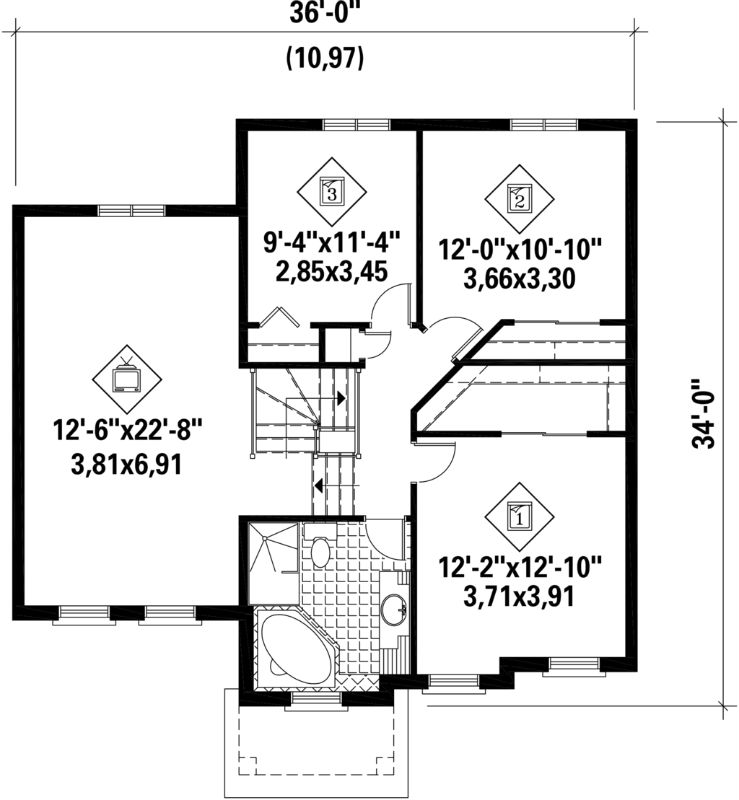Plan of a two-storey house with 3 bedrooms, garage and basement
Page has been viewed 583 times

House Plan PM-254606-2-3
Mirror reverseThe plan of the two-story European-style house is designed for a single-family. The heated area of the house is 170.4 m2, including the area of the first floor - 70.7m2 and the area of the second floor - 99.7m2. Dimensions - 11 by 10.4 m.
The house has 3 bedrooms and one bathroom. The first floor has 2.4m high ceilings. The design of this house has a built-in garage for 1 car. Entrance to the garage from the front. House foundation: basement. The cost of one type of foundation is included in the price of the project. (Clarify).
For the walls, a wooden frame is 150 mm thick. Brick is used for the facade.
This house has a gable roof, for the construction of which trusses are used. The angle of slope of the main roof of 35 °. The height of the upper point of the roof from the foundation - 9.9 m.
The main features of the layout of this cottage are laundry room on the 1st floor, all bedrooms upstairs,
The kitchen features a kitchen dining room.
The master bedroom has the following amenities: a walk-in closet.
Floor Plans
See all house plans from this designerConvert Feet and inches to meters and vice versa
Only plan: $275 USD.
Order Plan
HOUSE PLAN INFORMATION
Quantity
Dimensions
Walls
Facade cladding
- brick
Roof type
a gable roof
Rafters
- wood trusses
Bedroom Feature
- walk-in closet
- upstair bedrooms
Garage type
House plans with built-in garage
Facade type
Brick house plans
Didn't find what you were looking for? - See other house plans.







