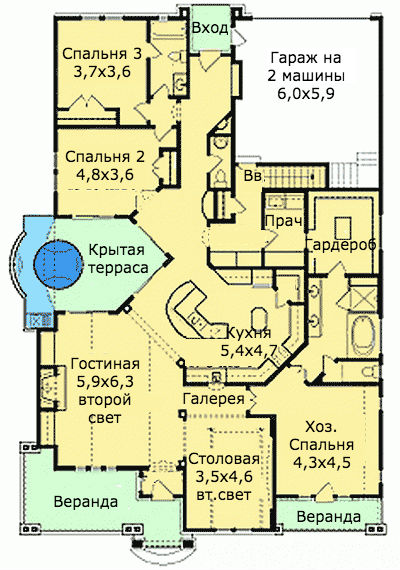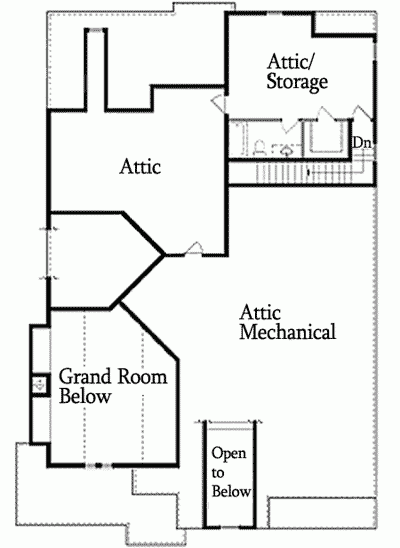Plan GE-15693-1-2: One-story 3 Bed House Plan
Page has been viewed 872 times
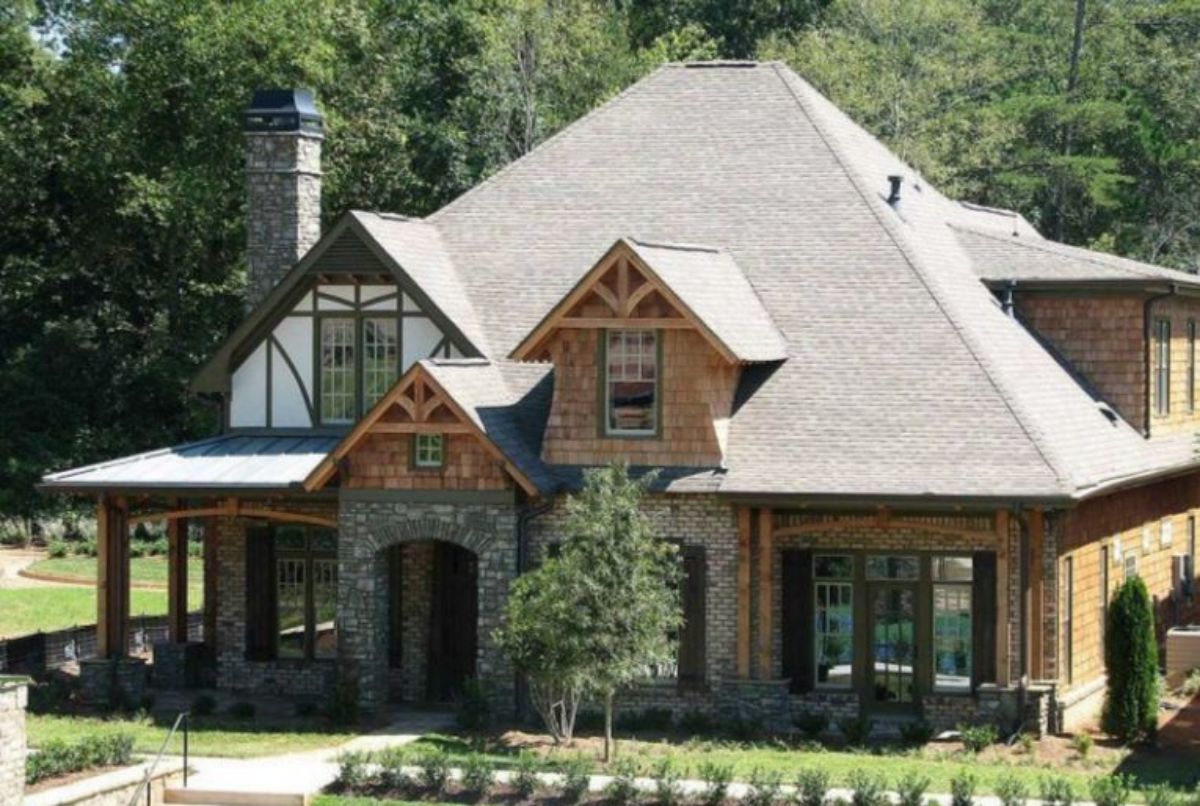
House Plan GE-15693-1-2
Mirror reverse- This project of a delightful cottage offers facades decorated with wooden shingles and wild stone, two front verandas for relaxing and enjoying the views. A wider veranda at the side allows you to place furniture on it for lunch or just a cup of coffee.
- Spacious spaces in this small house include a living room and a dining room with a "two-story ceiling" and fireplace.
- The kitchen is equipped with a snack bar, where you can see all the rooms.
- The master bedroom has a large dressing room. It can be accessed both from the gallery and through the utility room and laundry.
- The main floor is complemented by a bedroom at the back of the house and the winter garden (or guest room).
- Extra bonus: A staircase at the back of the house leads to the attic with a dressing room and bathroom, allowing you to make another bedroom in the attic.
HOUSE PLAN IMAGE 1
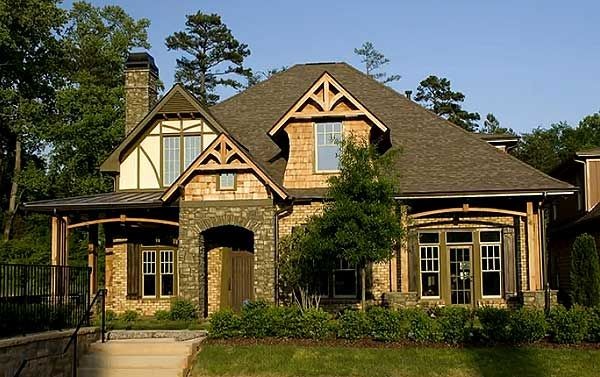
Сочетание фахверка, кирпича, камня и гонта. Проект GE-15693
HOUSE PLAN IMAGE 2
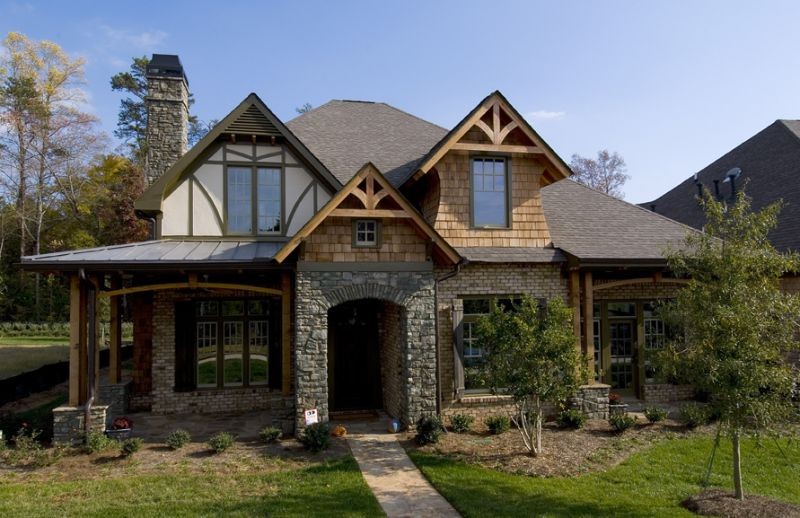
Фото 3. Проект GE-15693
HOUSE PLAN IMAGE 3
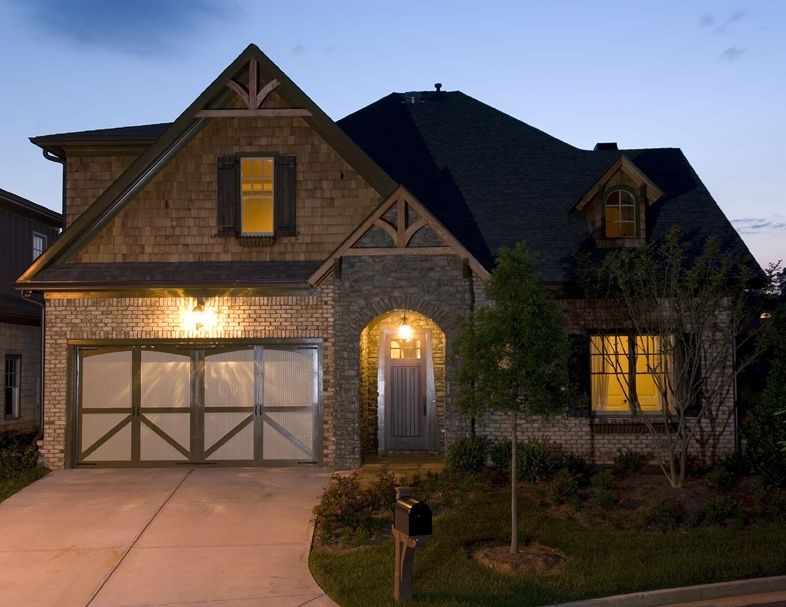
Фото 4. Проект GE-15693
HOUSE PLAN IMAGE 4
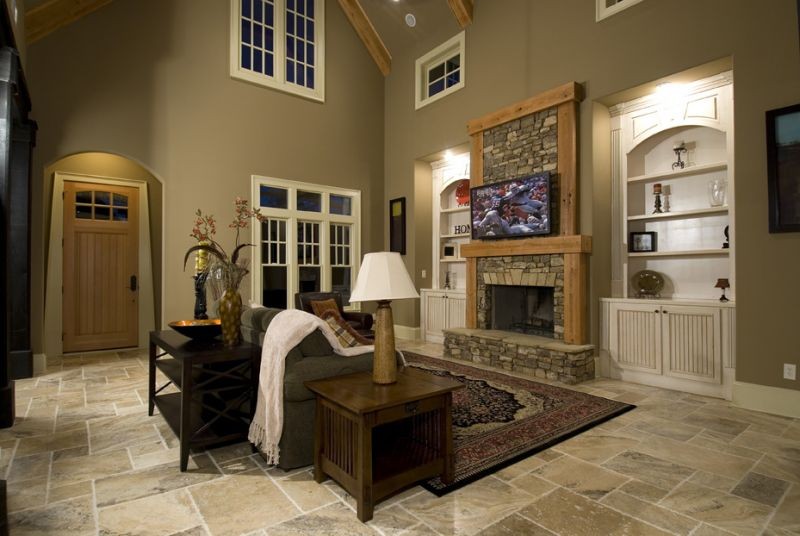
Фойе совмещенное с гостиной. Проект GE-15693
HOUSE PLAN IMAGE 5
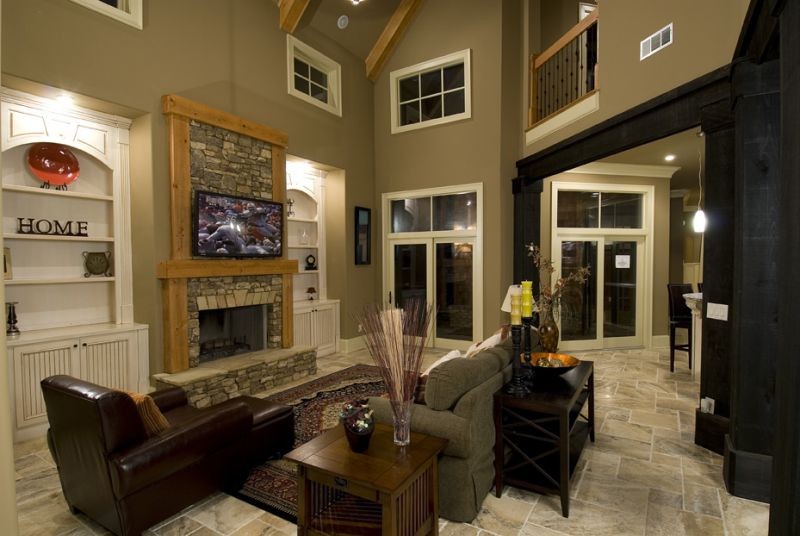
Гостиная с камином и окнами второго света. Проект GE-15693
HOUSE PLAN IMAGE 6
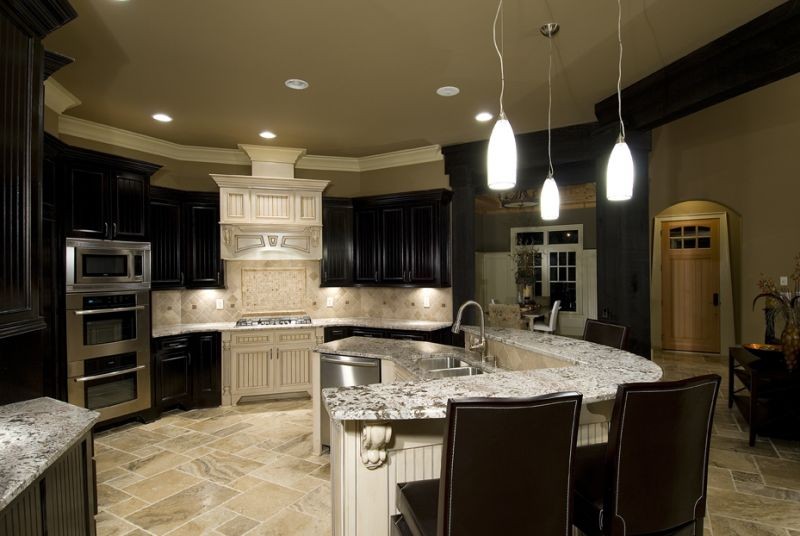
Кухня с кухонным островом. Проект GE-15693
HOUSE PLAN IMAGE 7
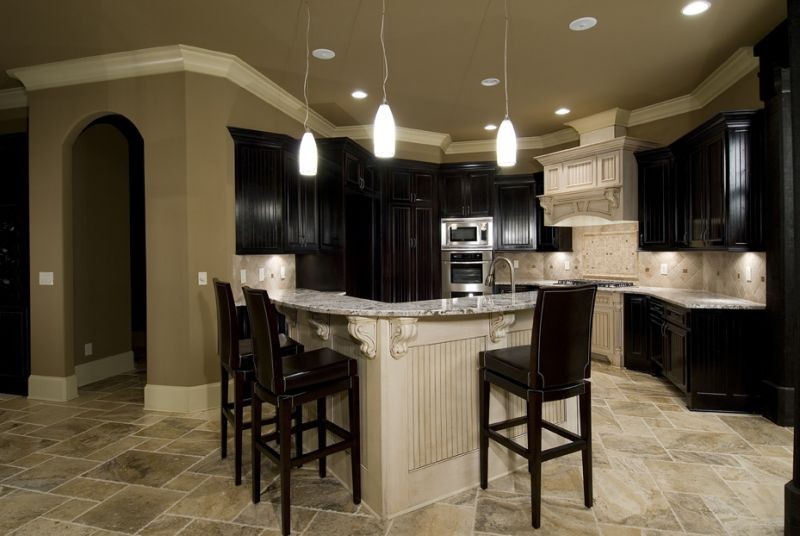
Барная стойка для закусок в кухне. Проект GE-15693
HOUSE PLAN IMAGE 8
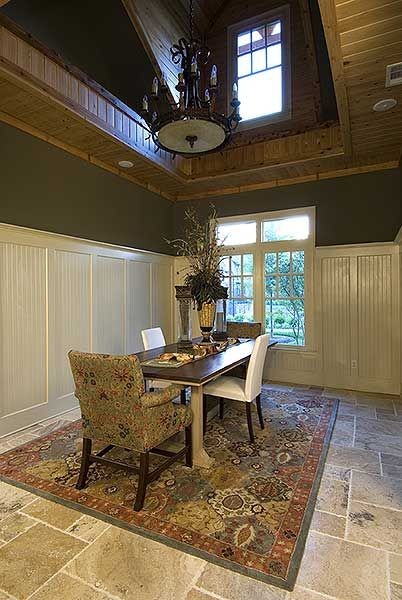
Столовая с ламбри и сводчатым потолком с деревянным карнизом. Проект GE-15693
HOUSE PLAN IMAGE 9
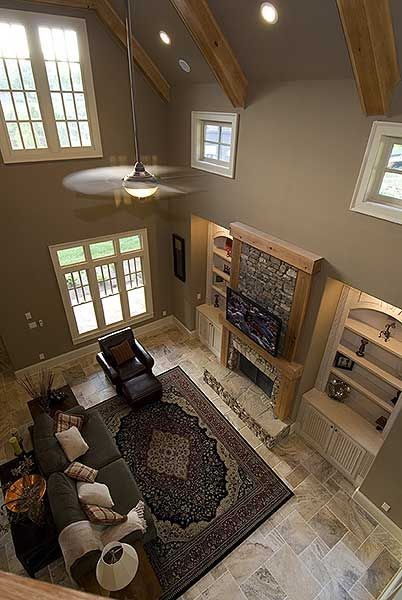
Камин в гостиной со сводчатым потолком обрамляют встроенные шкафы. Проект GE-15693
HOUSE PLAN IMAGE 10
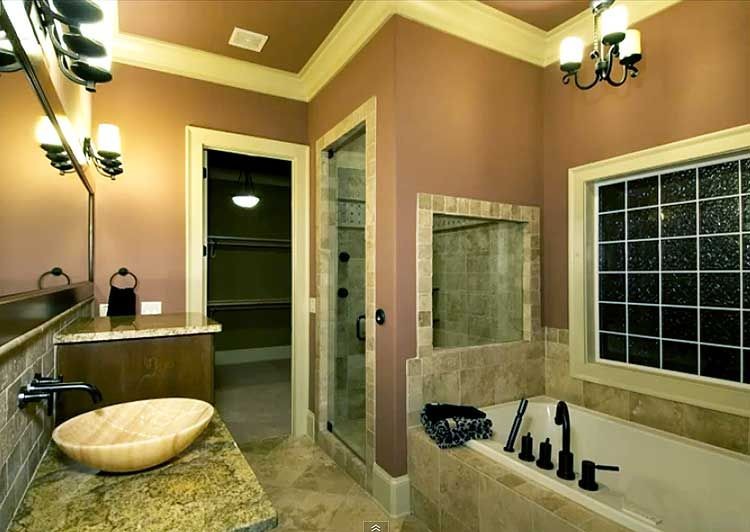
Хозяйская ванна с застекленной душевой комнатой в "природных" тонах. Проект GE-15693
Floor Plans
See all house plans from this designerConvert Feet and inches to meters and vice versa
Only plan: $275 USD.
Order Plan
HOUSE PLAN INFORMATION
Quantity
Floor
1
Bedroom
2
3
3
Bath
3
Cars
2
Half bath
1
Dimensions
Total heating area
2290 sq.ft
1st floor square
2290 sq.ft
2nd floor square
0 sq.ft
3rd floor square
0 sq.ft
House width
50′10″
House depth
72′6″
Ridge Height
0′0″
1st Floor ceiling
9′10″
2nd Floor ceiling
8′10″
Foundation
- slab
Walls
Exterior wall thickness
2x4
Wall insulation
9 BTU/h
Facade cladding
- stone
Living room feature
- fireplace
- corner fireplace
- open layout
- vaulted ceiling
Kitchen feature
- kitchen island
- pantry
Bedroom features
- Walk-in closet
- First floor master
- seating place
- Bath + shower
- Split bedrooms
Garage Location
front
Garage area
370 sq.ft
