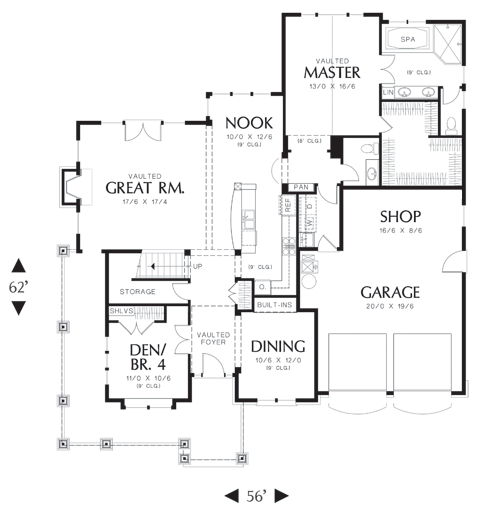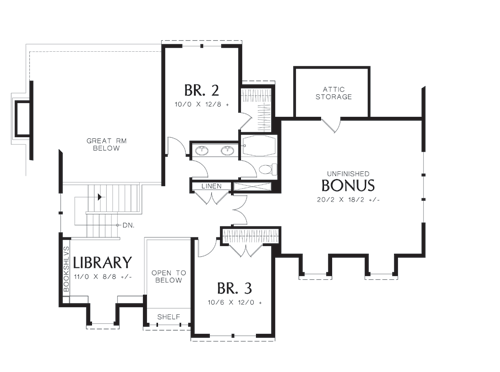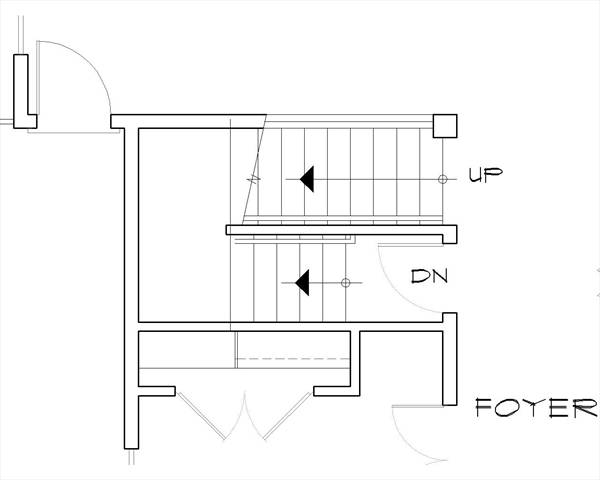Plan AM-7001-2-4: Two-story 4 Bed Country House Plan With a Corner Porch
Page has been viewed 600 times
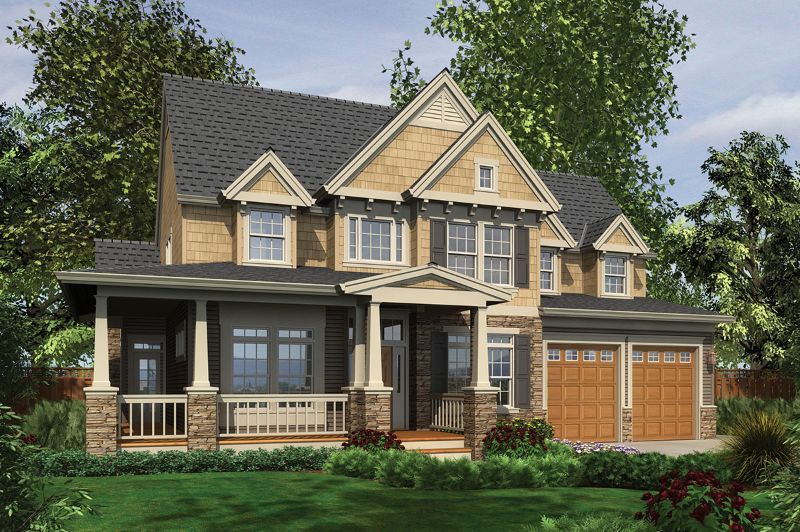
House Plan AM-7001-2-4
Mirror reverse- This country house meet you with a front porch with wooden columns on stone bases, bay window, sash windows and it's facade faced with wood shakes. A complex roof with large front-facing gables, with several dormer windows, completes the look of this house.
- House plan is 56 feet wide by 62 feet deep and provides 2538 square feet of living space in addition to a two-car garage with a workshop
- Space includes two-story foyer with a coat closet, a staircase to the upper level, the Great Room, overlooking both floors with a cozy fireplace and an entry to the courtyard, the Formal Dining Room, L-shaped kitchen with a large island and a breakfast nook, two split bedrooms: the Master Bedroom with a vaulted ceiling, with a five pieces bathroom and a spacious walk-in closet, an additional bedroom/den, a laundry, half bathroom, a storage room under the stair.
- An open layout maximizes the use of the living space.
- The upper floor has 681 square feet of living space and features two Secondary Bedrooms with a hall bathroom, one bedroom with walk-in closet, another with a built-in closet, a library, a large bonus room, balcony above the great room and a loft open to the foyer.
- Outdoor living space includes corner veranda.
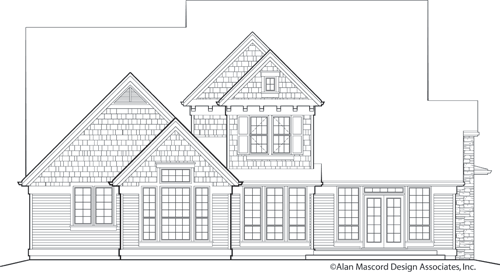
Floor Plans
See all house plans from this designerConvert Feet and inches to meters and vice versa
Only plan: $350 USD.
Order Plan
HOUSE PLAN INFORMATION
Quantity
Floor
2
Bedroom
4
Bath
2
Cars
2
Half bath
1
Dimensions
Total heating area
2510 sq.ftsquare
1st floor square
1830 sq.ftsquare
2nd floor square
670 sq.ftsquare
House width
56′1″
House depth
62′0″
Ridge Height
31′6″
1st Floor ceiling height
0′0″
2nd Floor ceiling height
7′10″
Walls
Exterior wall thickness
2x6
Facade cladding
- stone
- wood shakes
Main roof pitch
12 by 12
Roof type
a gable roof
Rafters
- wood trusses
Living room feature
- fireplace
- open layout
- clerestory windows
Kitchen feature
- kitchen island
Bedroom Feature
- walk-in closet
- 1st floor master
- bath and shower
- split bedrooms
Special rooms
House plans with home office
Garage type
Two car garage house plans
Garage Location
front
Garage area
570 sq.ftsquare
Didn't find what you were looking for? - See other house plans.
