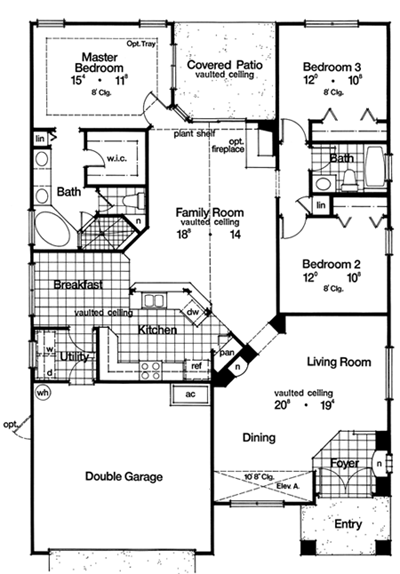Plan HD-4446-1-3: One-story 3 Bed Country House Plan
Page has been viewed 541 times
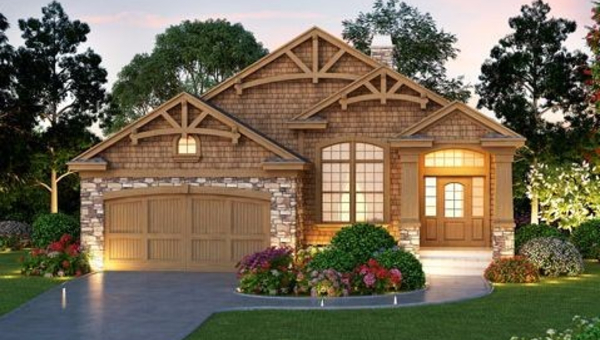
House Plan HD-4446-1-3
Mirror reverseThis house with a beautiful narrow facade will undoubtedly attract the attention of others. With small dimensions of the house in it is also an excellent layout. In front of the house, there are daytime rooms, combined into one large space. Behind are three bedrooms. The master bathroom has a walk-in closet and an ensuite bathroom. And the other two bedrooms share a bathroom accessible from the hall. The kitchen is separated from the family living room by a partition and is located right behind the garage, which makes it easy to put purchases in the fridge immediately.
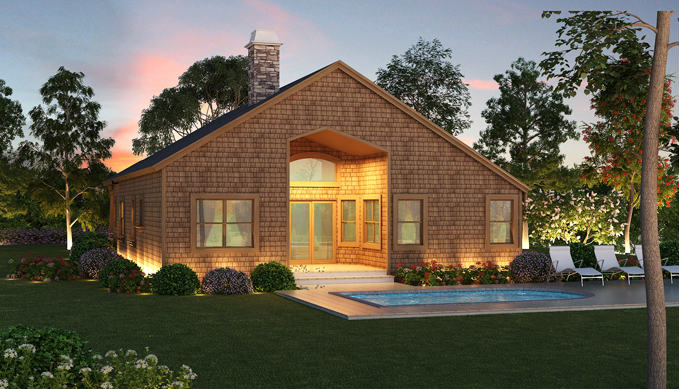
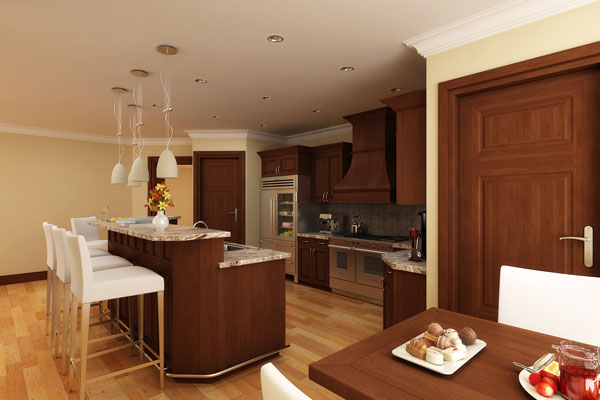
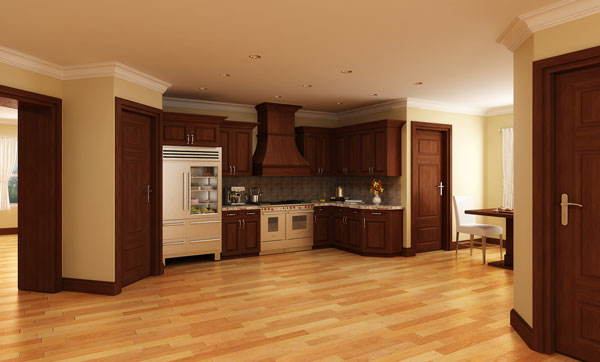
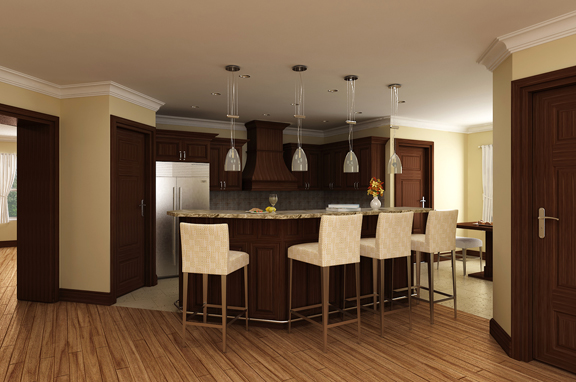
Convert Feet and inches to meters and vice versa
Only plan: $225 USD.
Order Plan
HOUSE PLAN INFORMATION
Quantity
Floor
1
Bedroom
3
Bath
2
Cars
2
Dimensions
Total heating area
1760 sq.ftsquare
1st floor square
1760 sq.ftsquare
House width
40′0″
House depth
60′0″
1st Floor ceiling height
7′10″
Walls
Exterior wall thickness
2x4
Wall insulation
6 BTU/h
Main roof pitch
6 by 12
Roof type
a gable roof
Rafters
- wood trusses
Living room feature
- fireplace
- clerestory windows
Bedroom Feature
- walk-in closet
- 1st floor master
- bath and shower
Garage type
House plans with built-in garage
Garage Location
front
Garage area
380 sq.ftsquare
Outdoor living
courtyard
Features
Client's photos
