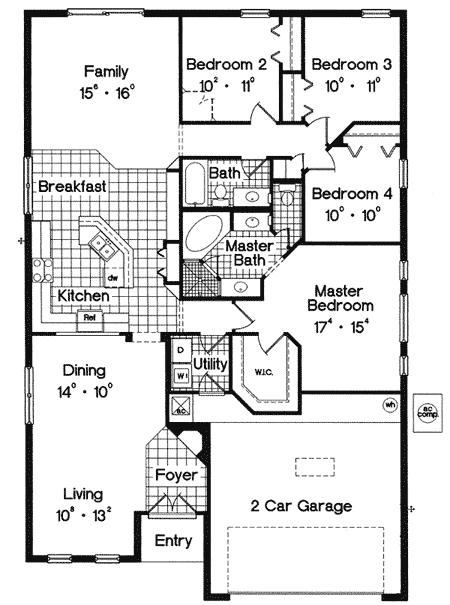Plan HD-4357-1-4: One-story 4 Bed Mediterranean House Plan
Page has been viewed 754 times
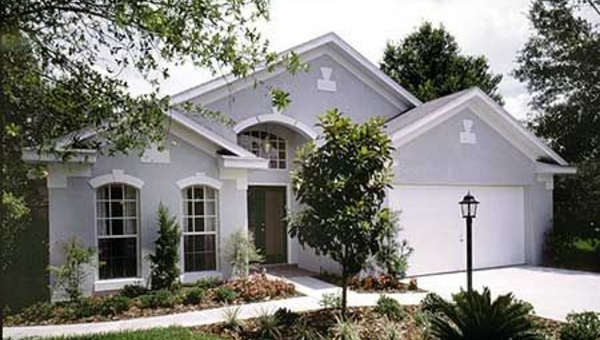
House Plan HD-4357-1-4
Mirror reverse- This home perfectly suited for a narrow lot.
- This Mediterranean house has decorative trim, arched entry with a transom window above, arched tall windows and doors with keystones, and faced with stucco. A complex roof with large front-facing gables completes the look of this house.
- House plan is 40 feet wide by 62 feet deep and provides 1938 square feet of living space in addition to a two-car garage
- It features 12-feet high ceilings.
- Space includes Foyer, Great Room, a Family Room, with sliding doors leading to the backyard, a Dining Room, L-shaped kitchen with a large island and a breakfast nook, the Master Bedroom with a five pieces bathroom and a spacious walk-in closet, three secondary bedrooms share a hall bathroom, a laundry.
- An open layout maximizes the use of the living space.
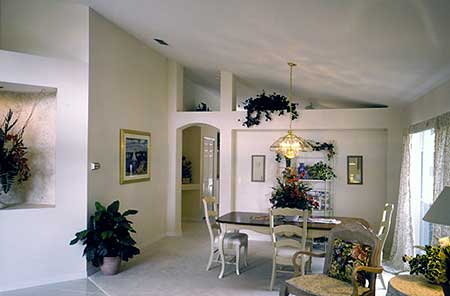
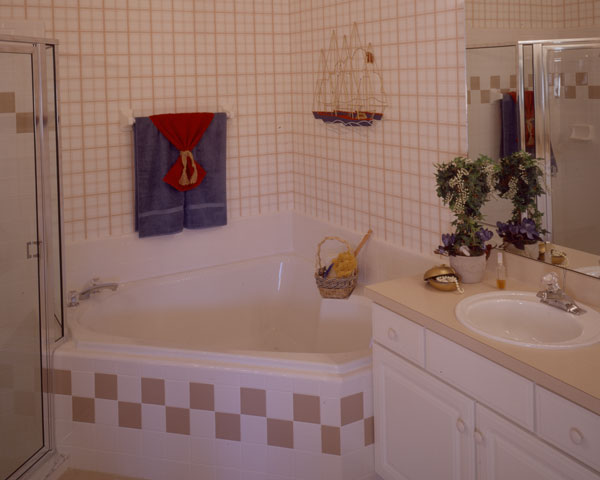
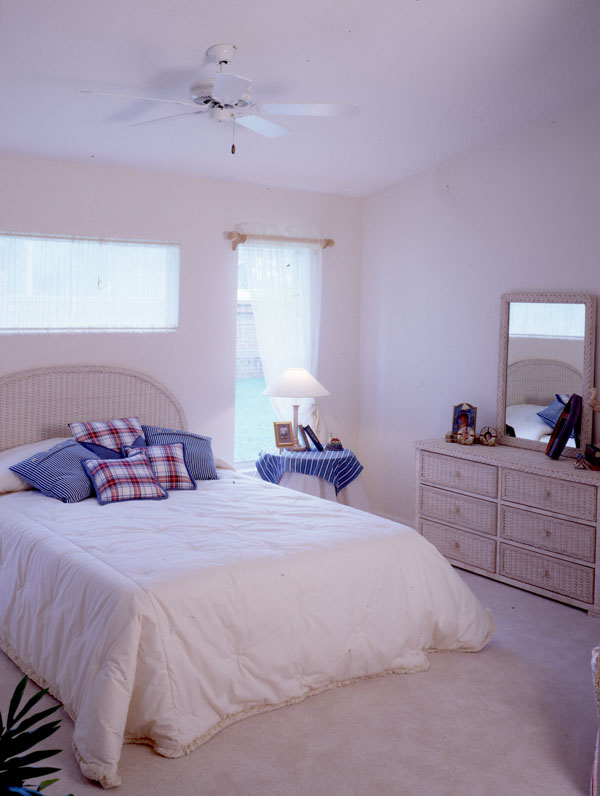
Convert Feet and inches to meters and vice versa
Only plan: $225 USD.
Order Plan
HOUSE PLAN INFORMATION
Quantity
Floor
1
Bedroom
4
Bath
2
Cars
2
Dimensions
Total heating area
1910 sq.ftsquare
1st floor square
1910 sq.ftsquare
House width
40′0″
House depth
62′0″
Ridge Height
18′4″
1st Floor ceiling height
12′10″
Foundation
- slab
Walls
Wall insulation
3 BTU/h
Facade cladding
- stucco
Main roof pitch
6 by 12
Rafters
- wood trusses
Living room feature
- corner fireplace
- open layout
Kitchen feature
- kitchen island
Garage Location
front
Garage area
450 sq.ftsquare
Facade type
Plan shape
- rectangular
Didn't find what you were looking for? - See other house plans.
