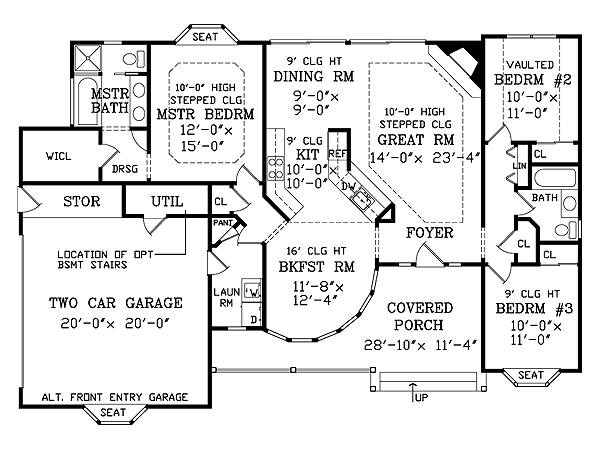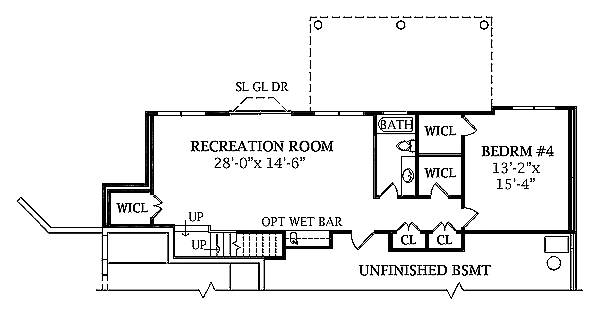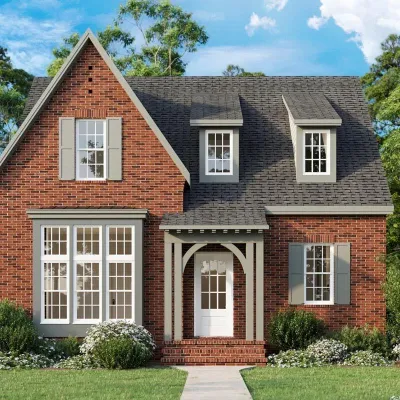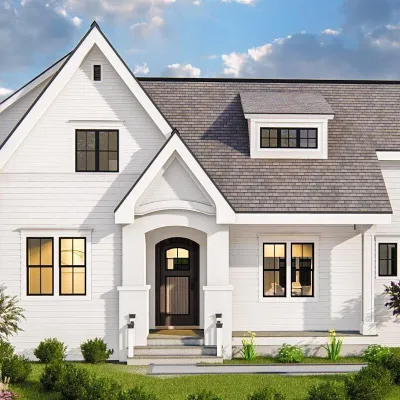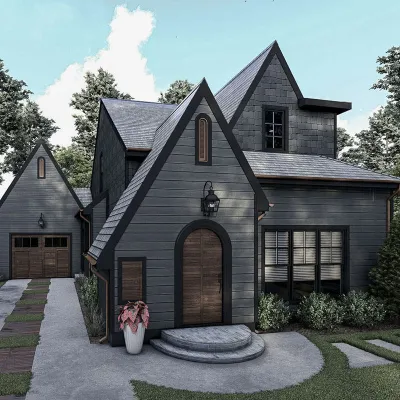One-story with a gazebo on the roof house plan with a basement and a garage for 2 cars
Page has been viewed 3200 times
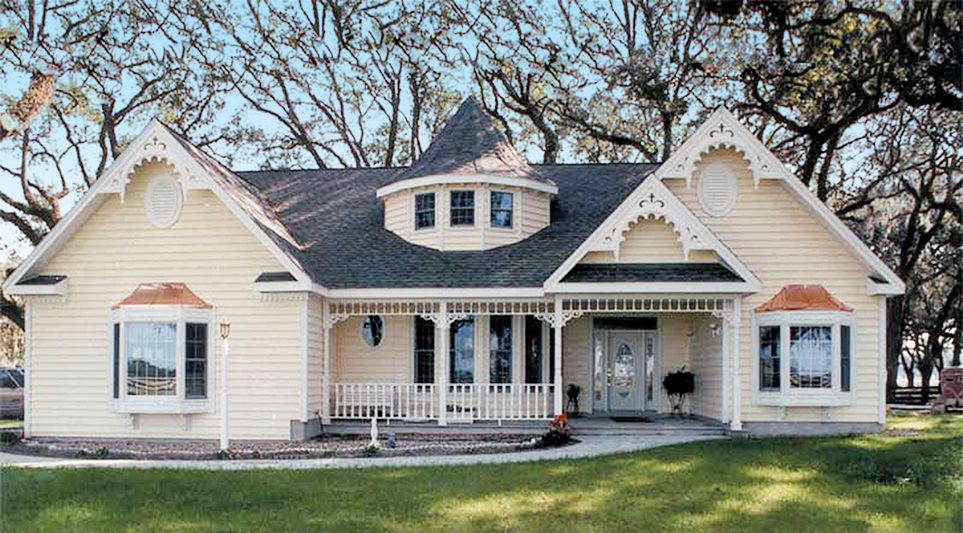
House Plan JA-30011
Mirror reverseOne-story English-style house plan is designed for a single-family.
The house has three bedrooms and two bathrooms. The first-floor ceiling height is 9'4". This home has a built-in garage for two cars. You will need to drive into the garage from the side. The foundation of the house: basement, strip, ground floor with access. The cost of one type of foundation is included in the price of the project. (Clarify).
The angle of inclination of the main roof is 34 °.
The main features of the layout of this cottage are kitchen-living room, front dining room, laundry room on the first floor, extra room in the attic, fireplace, pantry,
The kitchen features a kitchen-dining room.
The Master bedroom has the following amenities: bath and shower.
Spend more time outdoors in all weathers because the home has a glazed porch, front porch.
PORCH
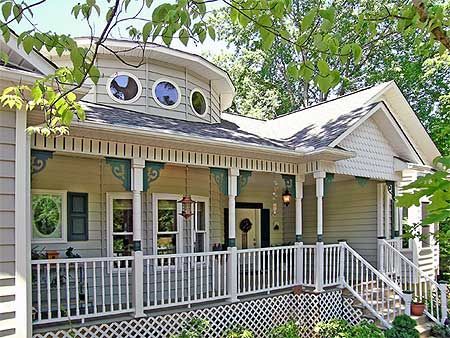
FRONT FACADE
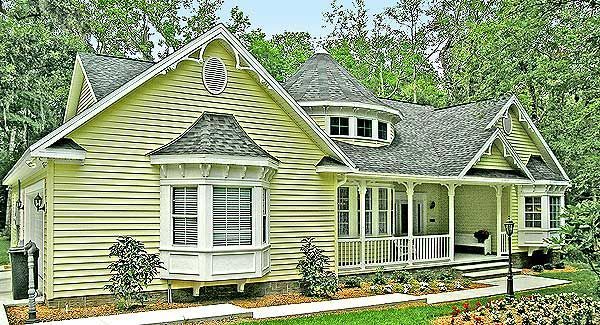
REAR ELEVATION
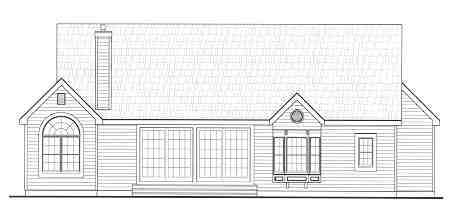
A COZY LIVING ROOM WITH A CORNER FIREPLACE
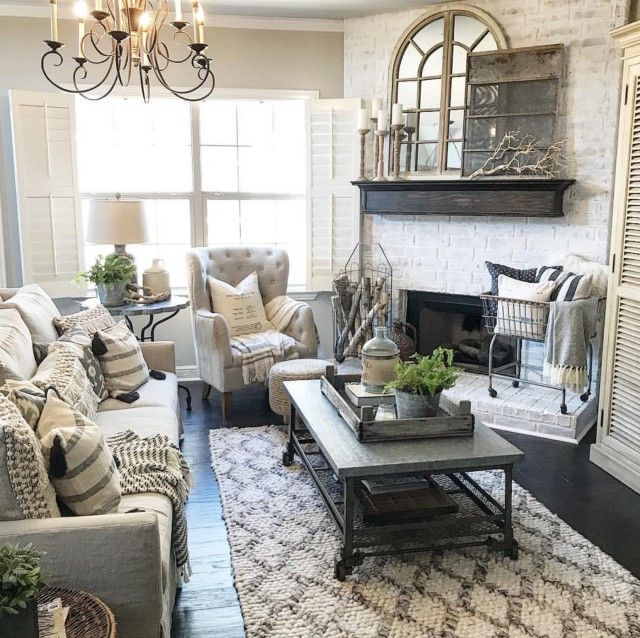
KITCHEN WITH AN ISLAND IN GRAY TONES
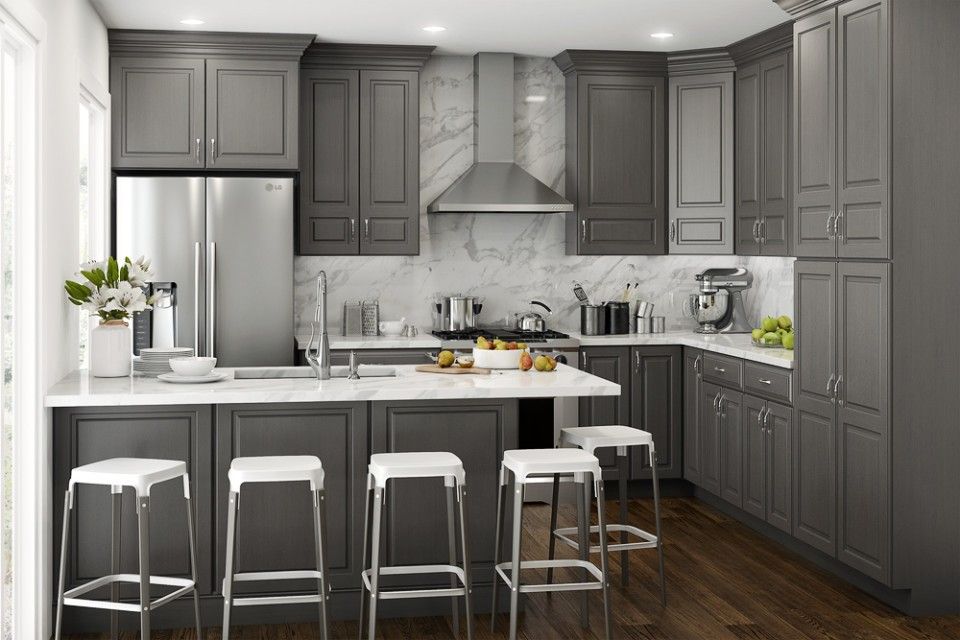
DINING ROOM
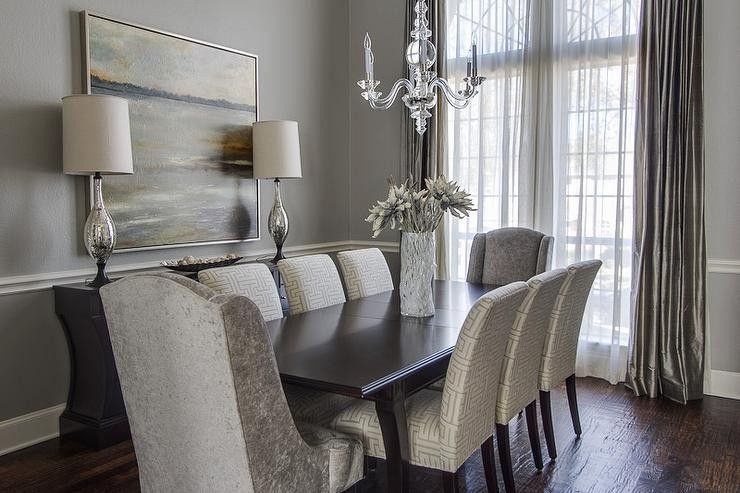
MASTER BEDROOM
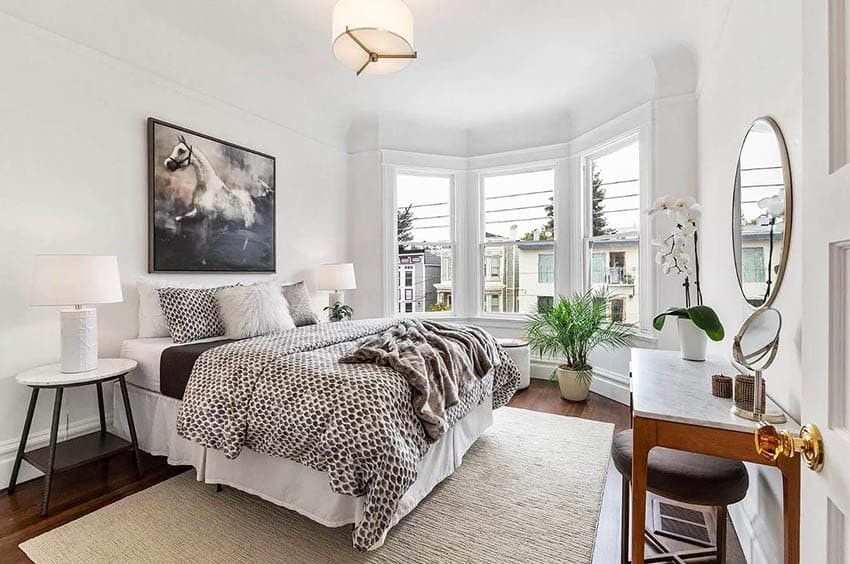
A ROOM FOR THE LITTLEST ONES
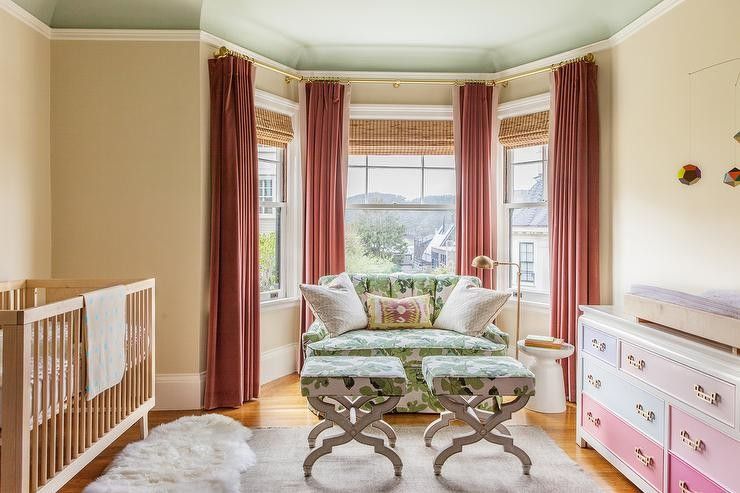
GIRL'S ROOM

FITNESS ROOM IN THE BASEMENT
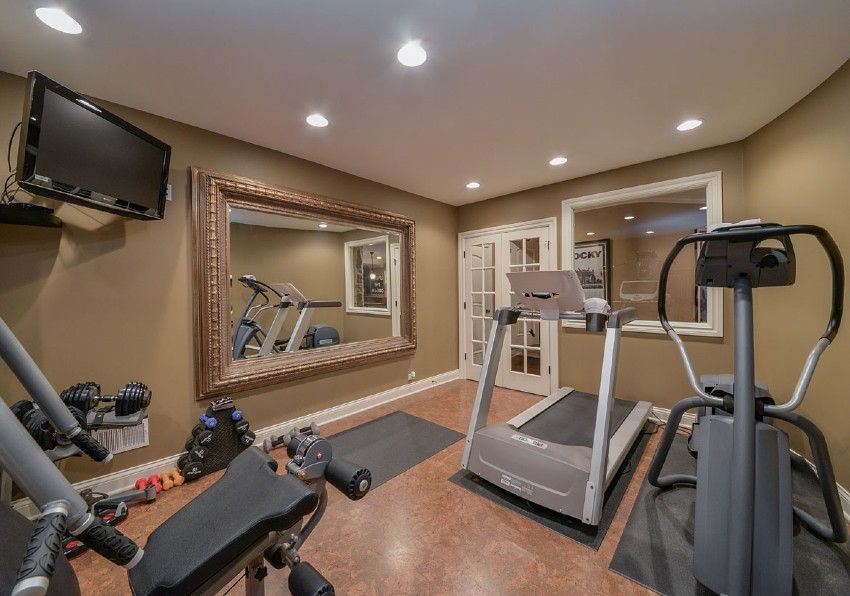
Floor Plans
See all house plans from this designerConvert Feet and inches to meters and vice versa
Only plan: $250 USD.
Order Plan
HOUSE PLAN INFORMATION
Quantity
Dimensions
Walls
Facade cladding
- board and batten siding
Roof type
a gable roofa complex roof with large front facing gables
Rafters
- lumber
Living room feature
- fireplace
- open layout
Kitchen feature
- kitchen island
Bedroom Feature
- walk-in closet
- 1st floor master
- bath and shower
Garage type
House plans with built-in garage
Outdoor living
covered entry porchdeck
Facade type
House plans with narrow facade and garageWood siding house plans
