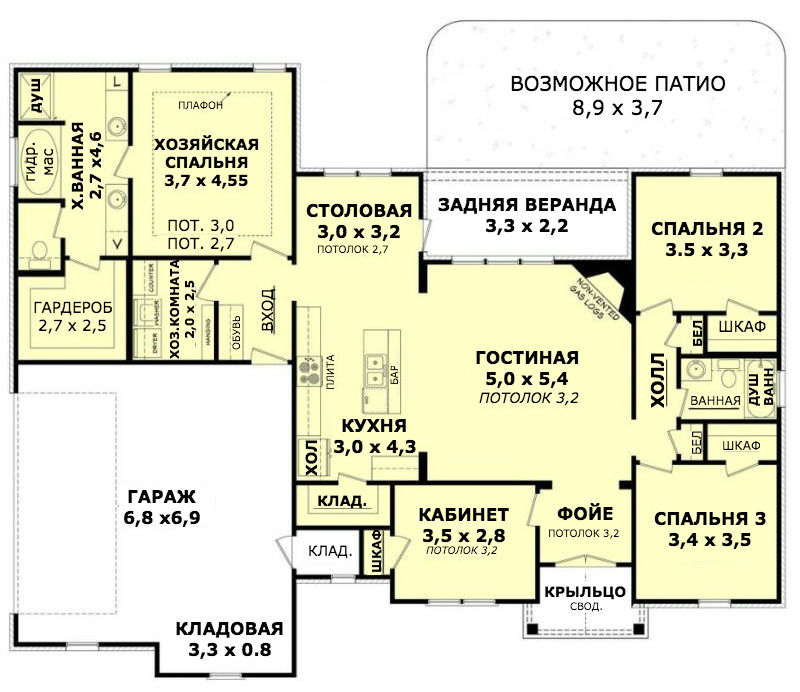Plan HZ-43099-1-3: One-story 3 Bed Country House Plan With Split Bedrooms And Deck
Page has been viewed 831 times
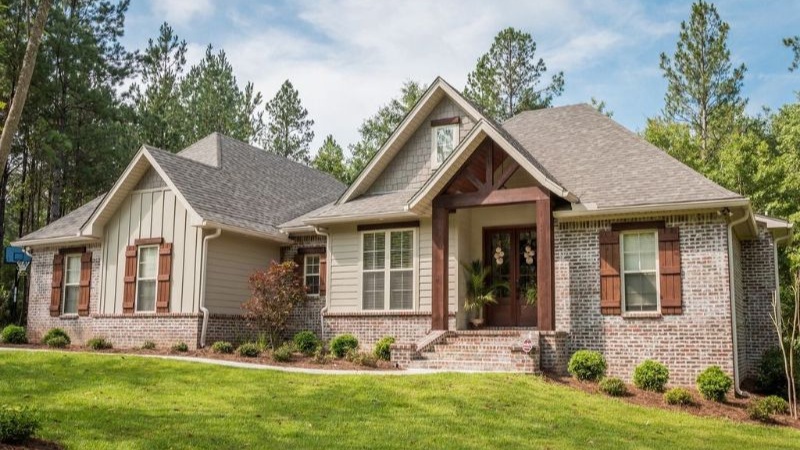
House Plan HZ-43099-1-3
Mirror reverseThis one-story house plan presents a kaleidoscope of design and functionality that ensures the most efficient use of space on 164 square meters. The house plan has spacious rooms, multi-tiered ceilings, an open layout and plenty of storage space, and most importantly: the construction of this house will be inexpensive. An attractive facade and traditional architectural style will always be popular and will look elegant among the neighboring houses. If you decide to build a house with a basement, which is very wise, the depth of the house will increase by 130 cm.
At the entrance to the house on the left is the office, you can of course in this room to make another bedroom, then there will be 4 bedrooms in the house. Before entering opens a view to the big drawing-room to a verandah is as if in a niche of the house if to look outside. Behind this veranda, you can make a patio. Next, to the entrance to the veranda in the living room, there is a corner built-in fireplace. To the left of the living room are a kitchen-dining room with a kitchen island, a pantry, and access to the veranda from the dining room. Behind the kitchen - utility rooms with laundry and access to the garage. At the back of the house, there are apartments for the owners with a large bathroom and dressing rooms. Other bedrooms for the privacy of the master bedroom, located in the right-wing of the house, and separated by a bathroom. Each bedroom also has dressing rooms.
The roof of this house is a complex hip covered with shingles. Frame walls lined with brick, give heat and great strength of the walls. This is the most optimal design that provides durability, energy efficiency and, most importantly, it is not expensive.
HOUSE PLAN IMAGE 1
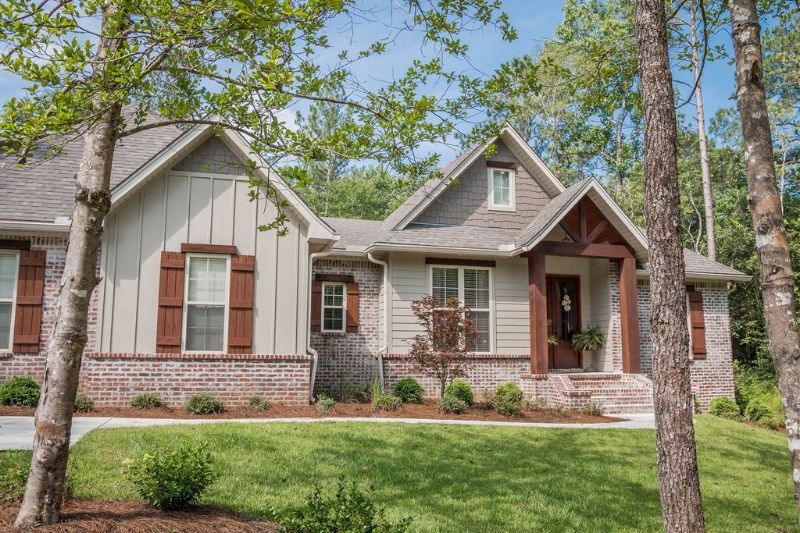
Фото 4. Проект HP-1430991
HOUSE PLAN IMAGE 2
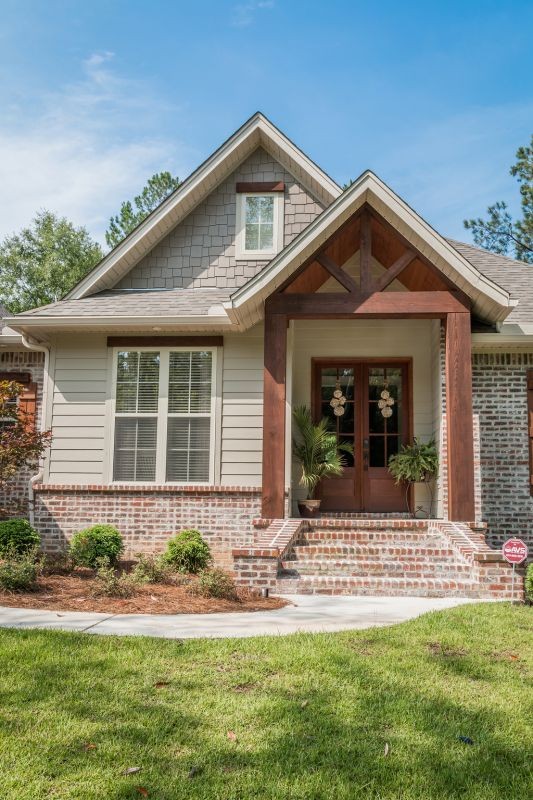
Фото 5. Проект HP-1430991
HOUSE PLAN IMAGE 3
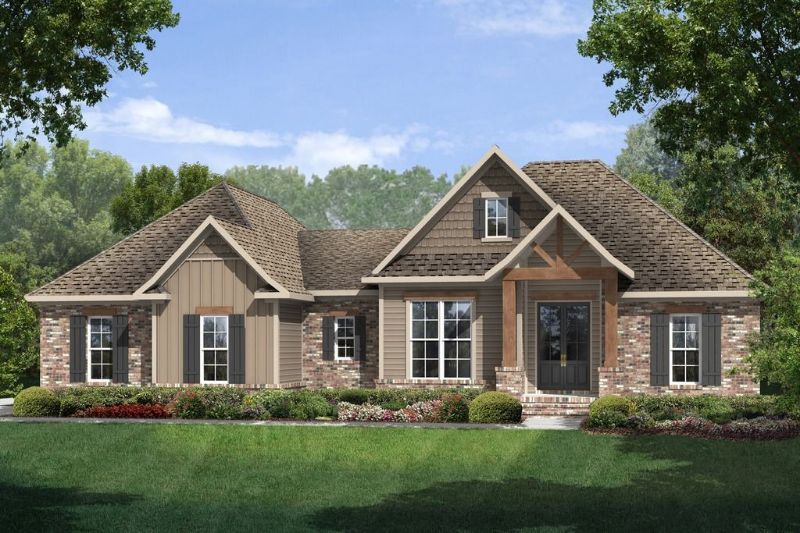
Фото 6. Проект HP-1430991
HOUSE PLAN IMAGE 4
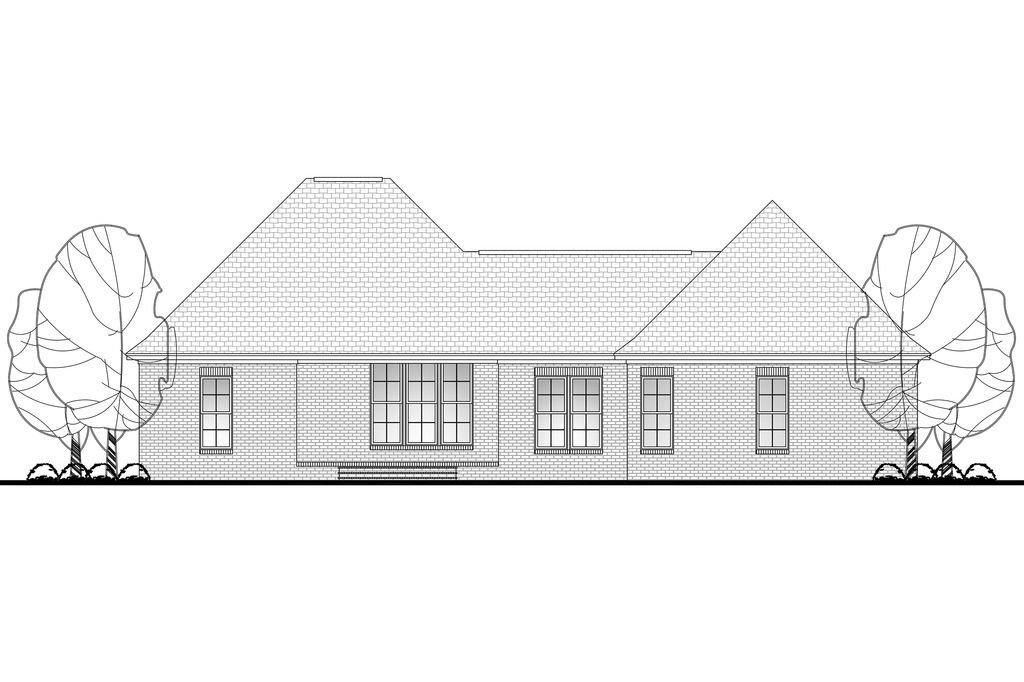
Фото 7. Проект HP-1430991
HOUSE PLAN IMAGE 5
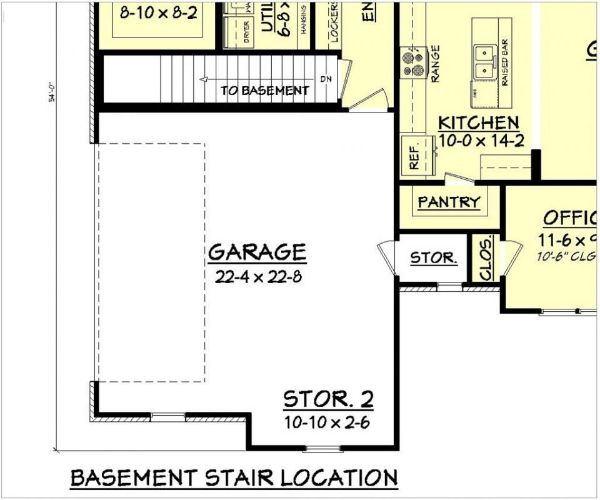
Расположение лестницы в подвал
Floor Plans
See all house plans from this designerConvert Feet and inches to meters and vice versa
Only plan: $225 USD.
Order Plan
HOUSE PLAN INFORMATION
Quantity
Dimensions
Walls
Facade cladding
- brick
- horizontal siding
Living room feature
- corner fireplace
- open layout
Kitchen feature
- kitchen island
- pantry
