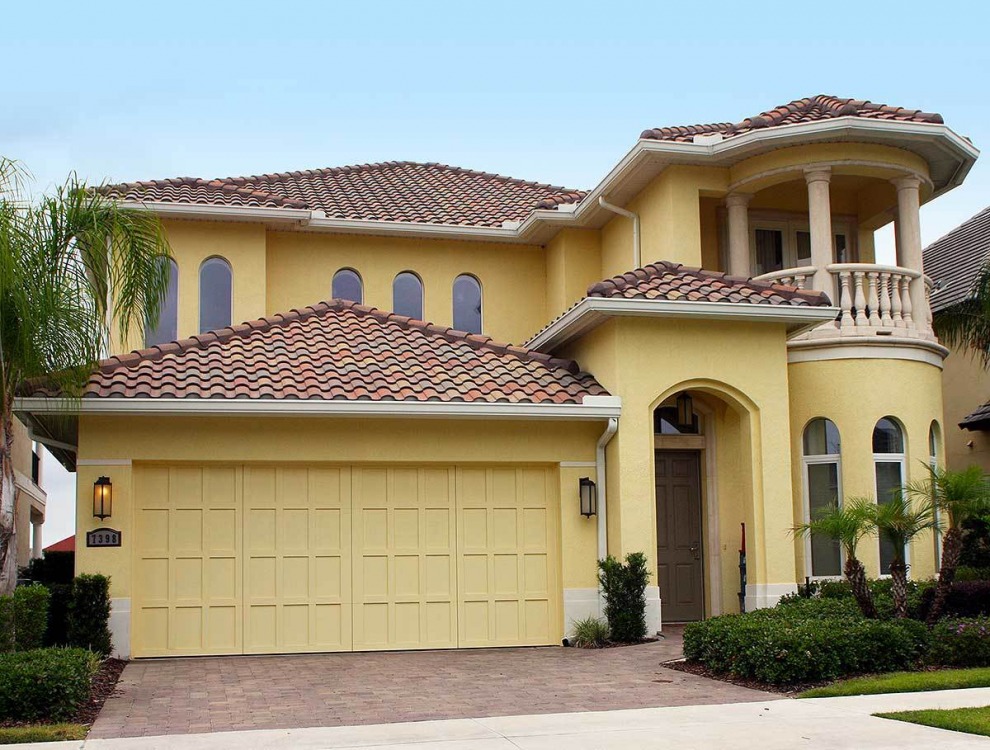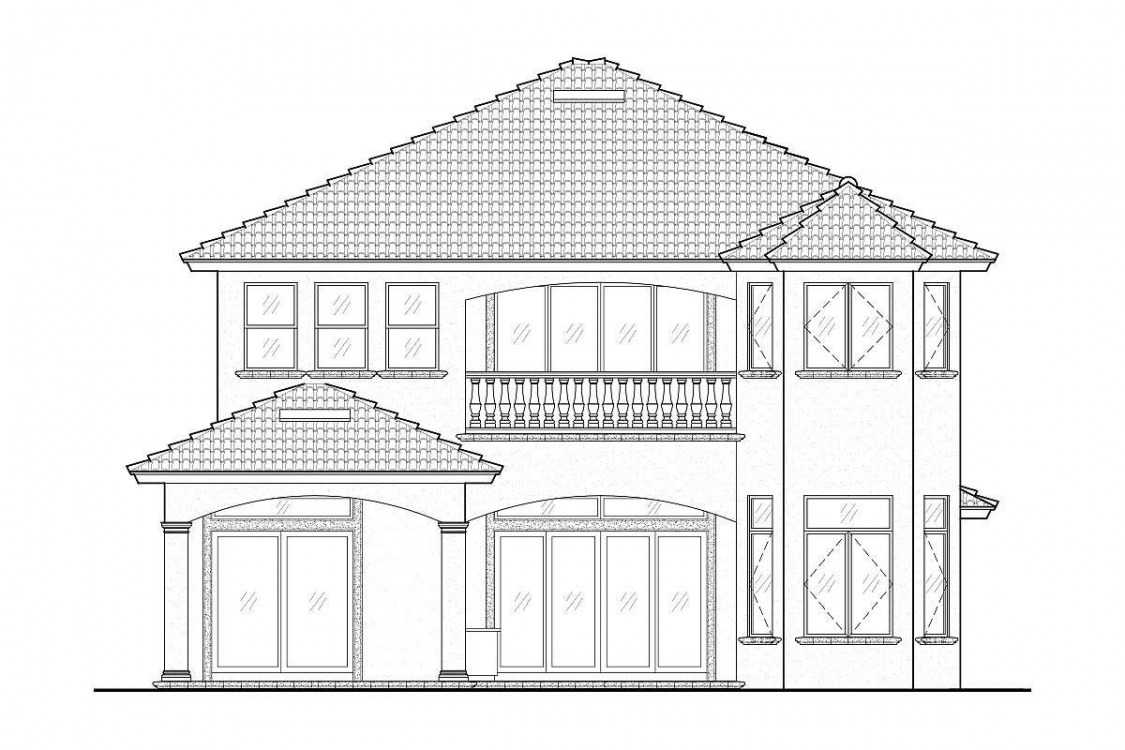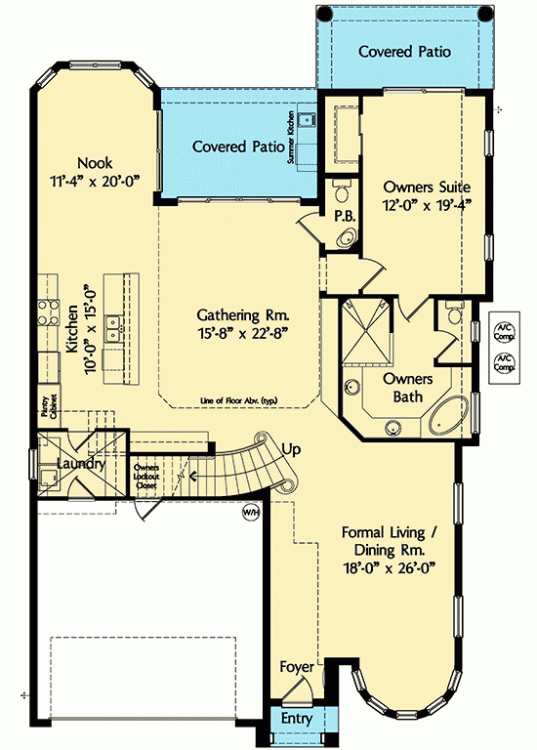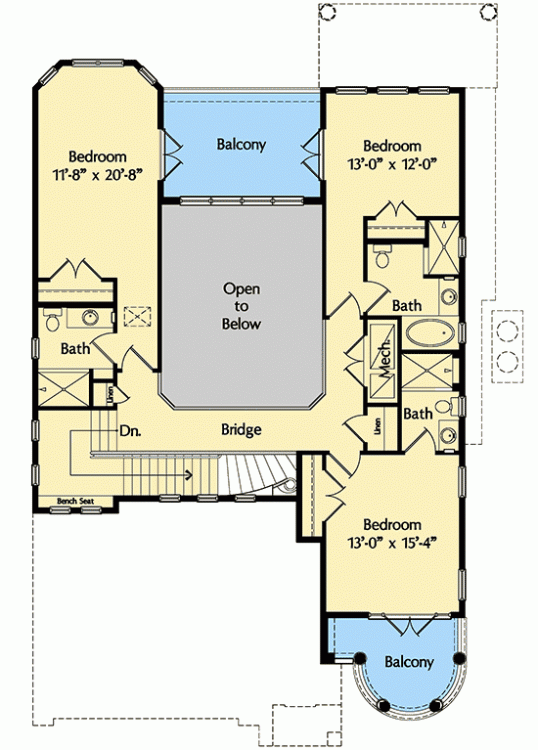4 Bed Mediterranean House Plan with Second Floor Guest Suite
Page has been viewed 893 times

House Plan MJ-42815-2-4
Mirror reverseA luxurious house with low tiled roofs, a two-floor semicircular bay window, a balcony with a beautiful parapet and an arched entrance in the center of the facade and lot of narrow high arched windows will decorate your street. The attached garage for two cars allows you not to get wet in the rain, bringing purchases into the house directly to the kitchen, located next to the garage. A large living room overlooks both floors, a grand dining room and an open kitchen with a breakfast nook are combined into an open space. The master bedroom on the ground floor has a walk-in closet and a large 5-pieces bathroom.
Upstairs there are three more bedrooms. One of the bedrooms is also equipped with a walk-in closet and a large bathroom, which will allow using this house for living together with elderly parents. The other two bedrooms are located on the opposite wing of the house. Their inhabitants will also be able to enjoy a private bath.
All three bedrooms have access to the loggia. Two bedrooms to the back, and one to the front.
HOUSE PLAN IMAGE 1

Задний фасад
Floor Plans
See all house plans from this designerConvert Feet and inches to meters and vice versa
Only plan: $450 USD.
Order Plan
HOUSE PLAN INFORMATION
Quantity
Dimensions
Walls
Facade cladding
- stucco
Rafters
- lumber
Living room feature
- open layout
- vaulted ceiling
Kitchen feature
- kitchen island







