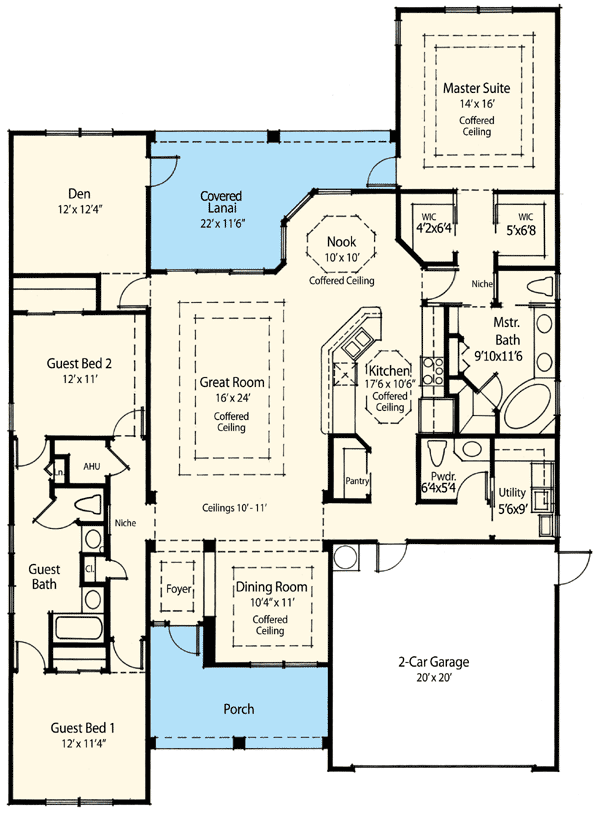Plan ZR-33002-1-3 Mediterranean Energy Efficient House Plan
Page has been viewed 598 times
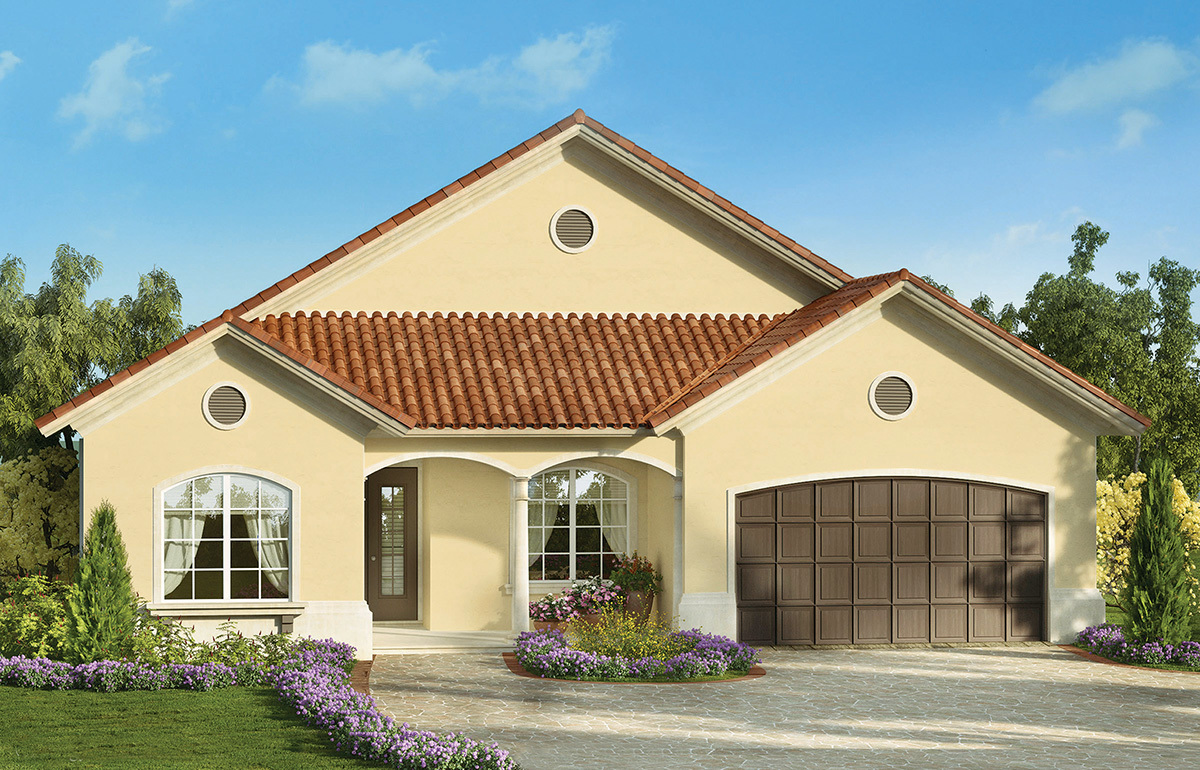
House Plan ZR-33002-1-3
Mirror reverse- A sunken front porch and a two-car garage welcome you to this Mediterranean home plan.
- A transitional buffer from public to private spaces, 10-foot stepped ceilings, large open room layouts, front and rear lanais, and luxury bathrooms are among the design features.
- The master bedroom, which includes a large bath and dressing room, is located in a separate wing of the house behind the garage.
- The other two bedrooms are located on the opposite side of the house.
- A den with access to the back porch can be converted into an office.
THE BUILT HOUSE WITH A LAP SIDING FACADE
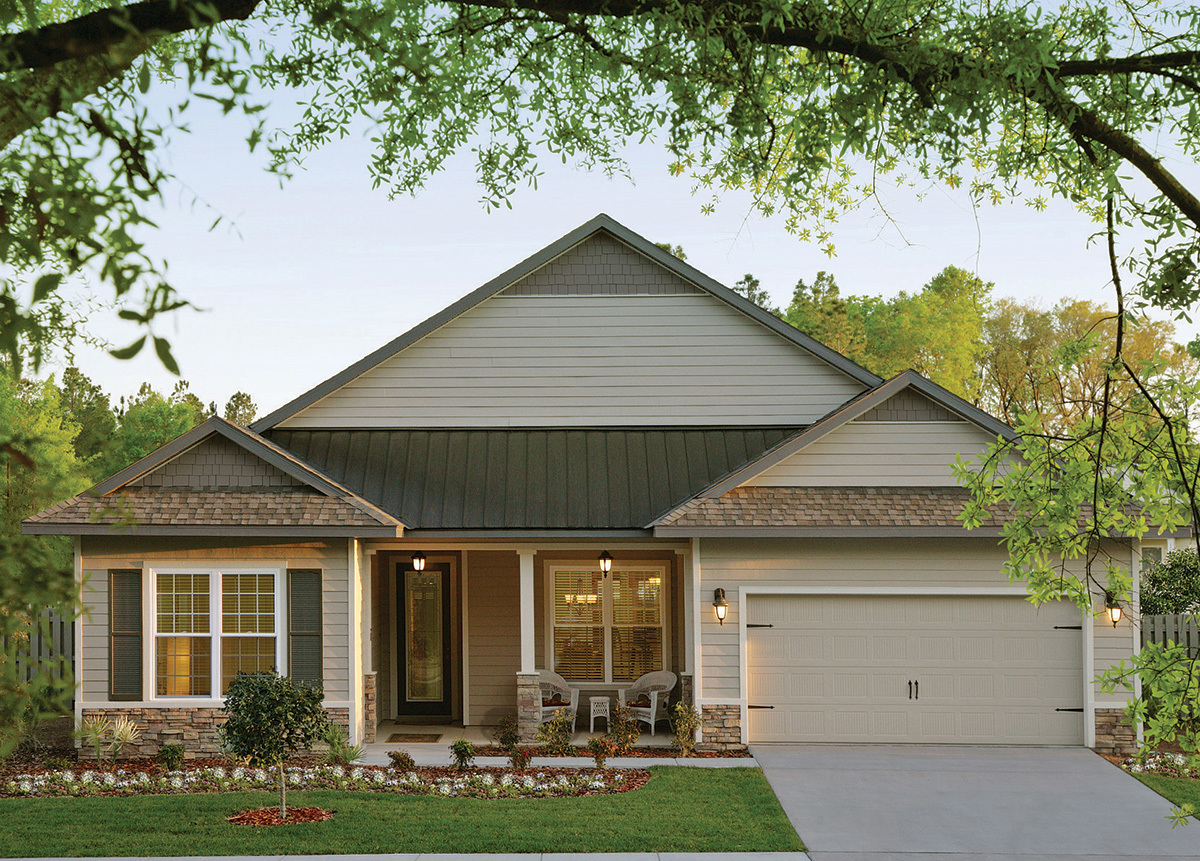
Построенный дом с отделкой сайдингом
THE BUILT HOUSE
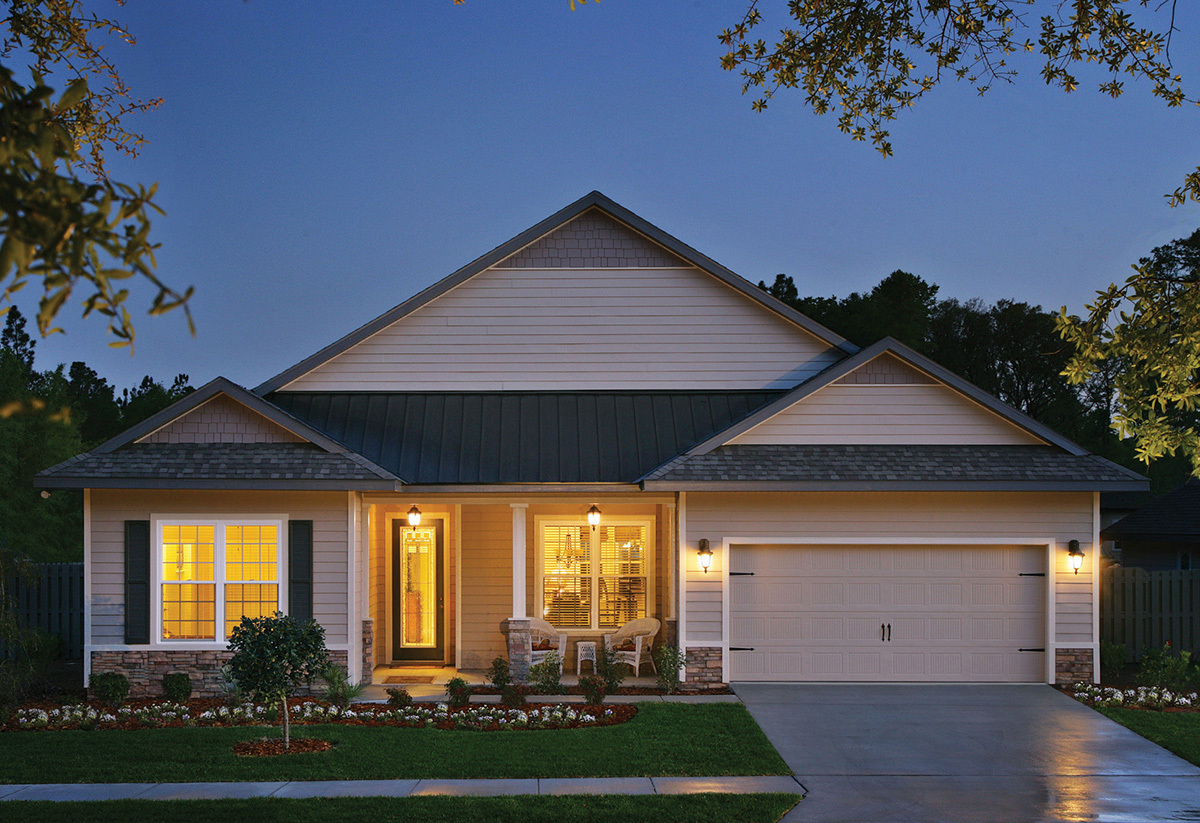
Построенный дом
BATHROOM
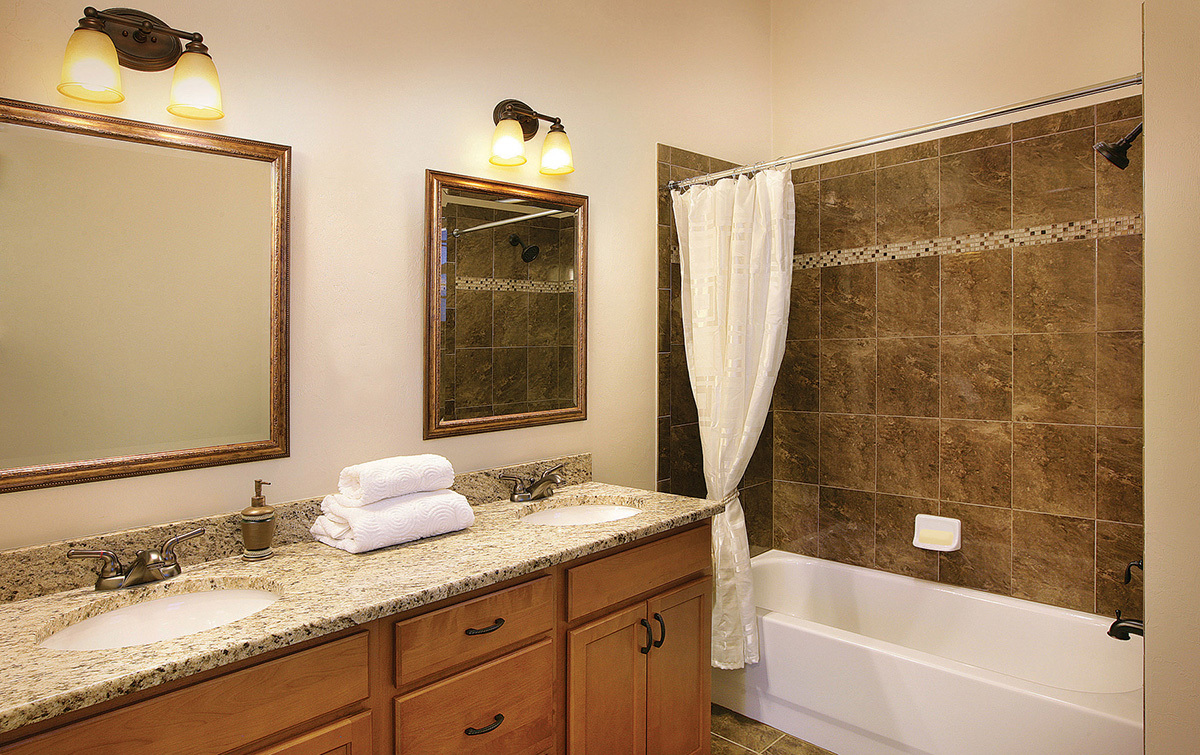
Ванная
THE BATHROOM
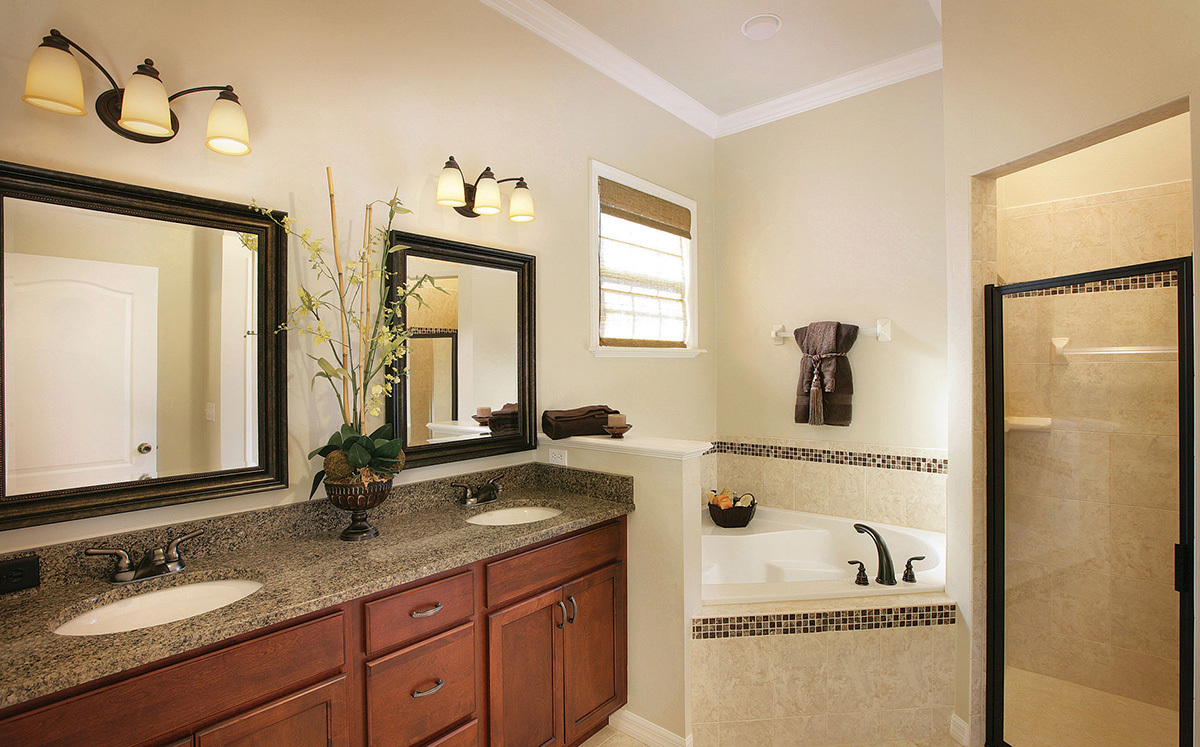
Ванная
THE MASTER BEDROOM
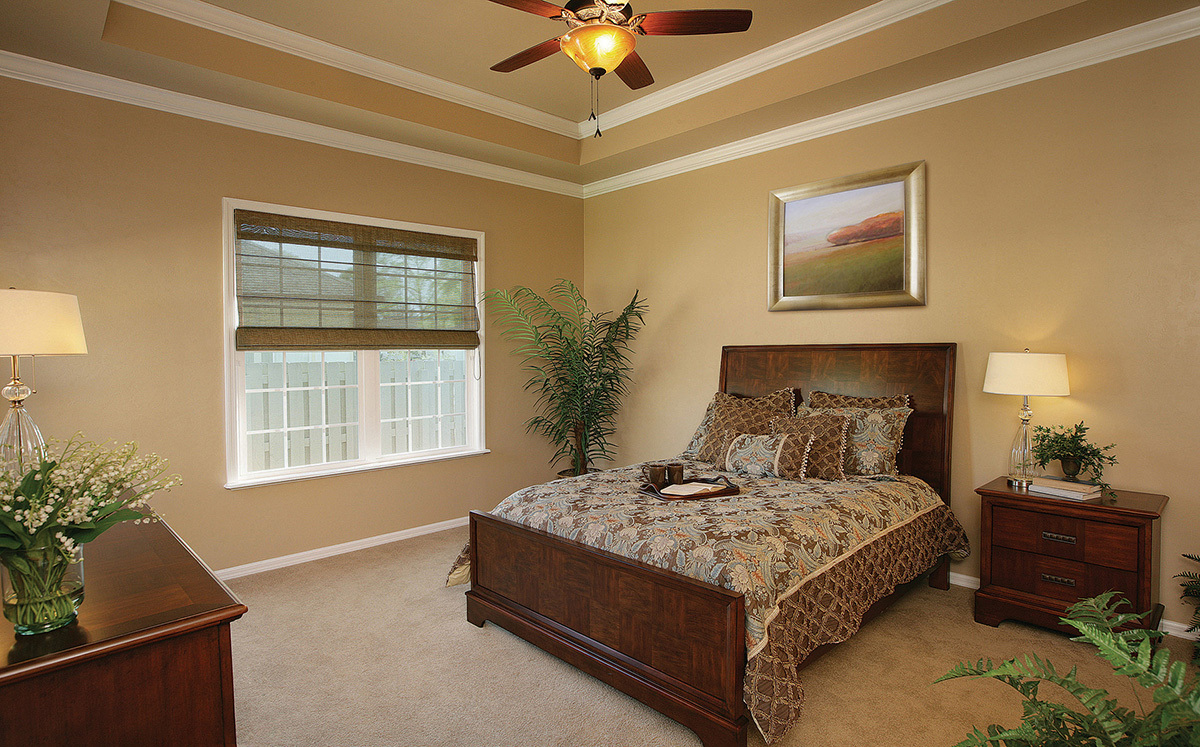
Хозяйская спальня
THE LIVING ROOM
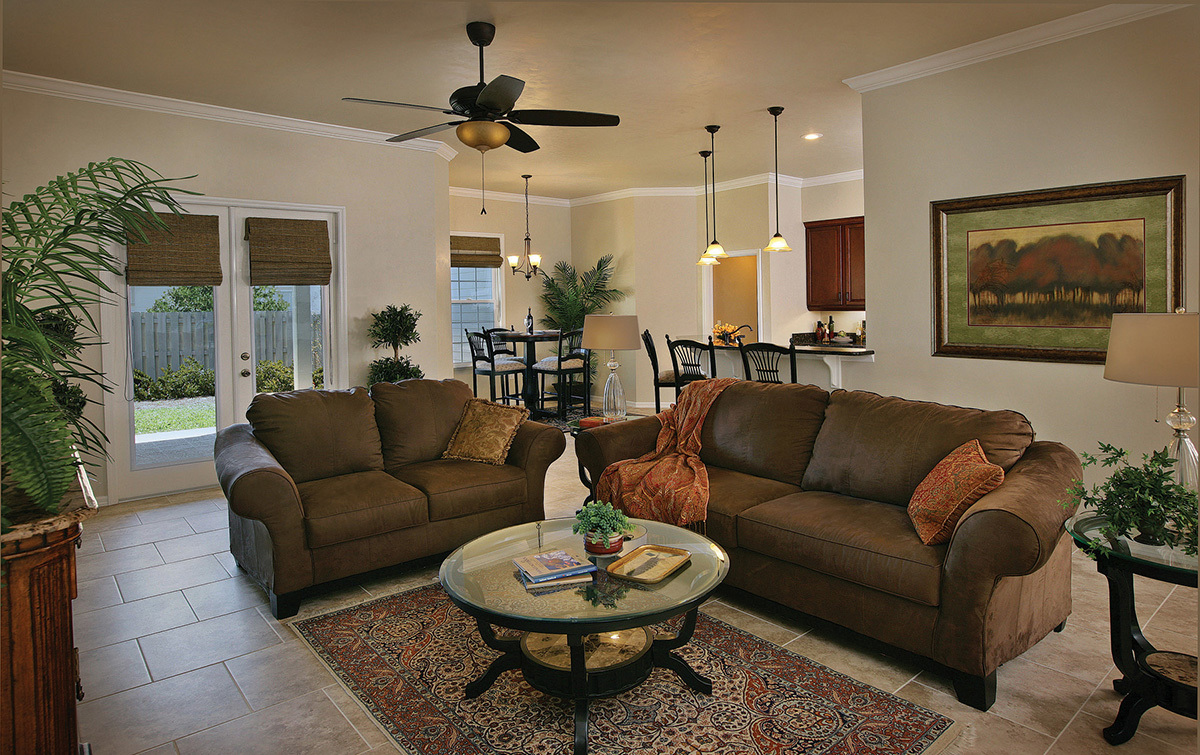
Гостиная
THE KITCHEN
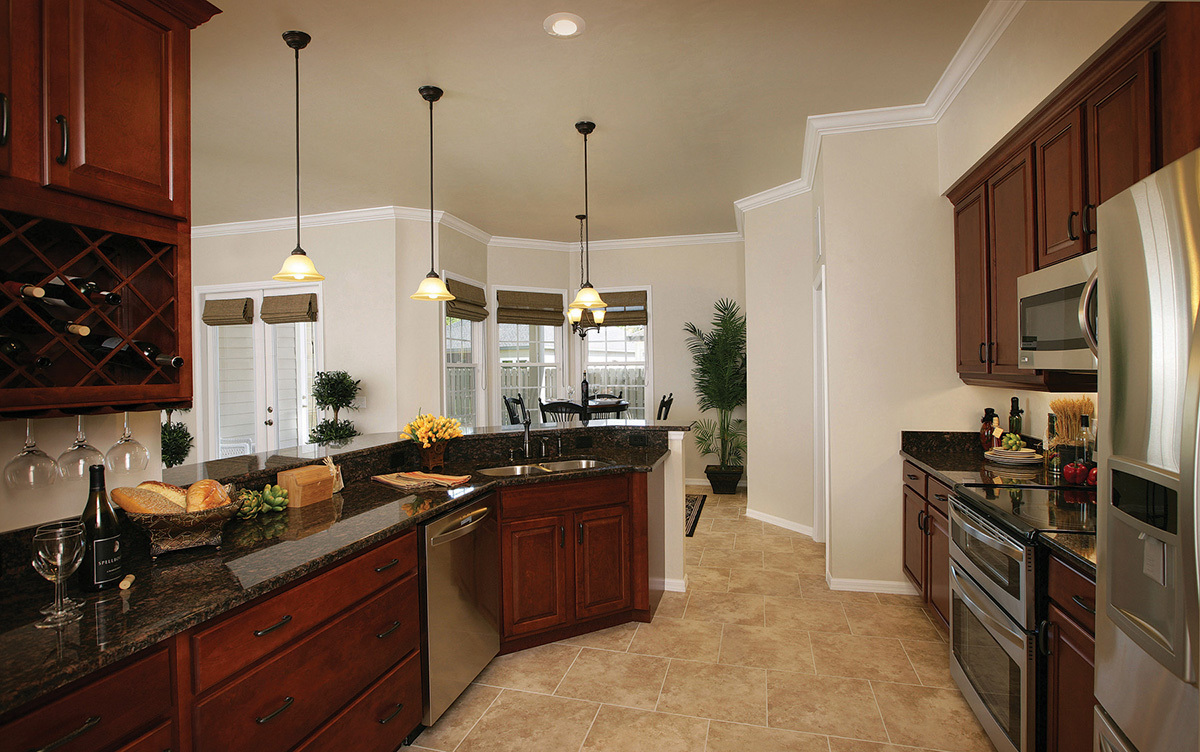
Кухня
THE KITCHEN WITH A CORNER ISLAND
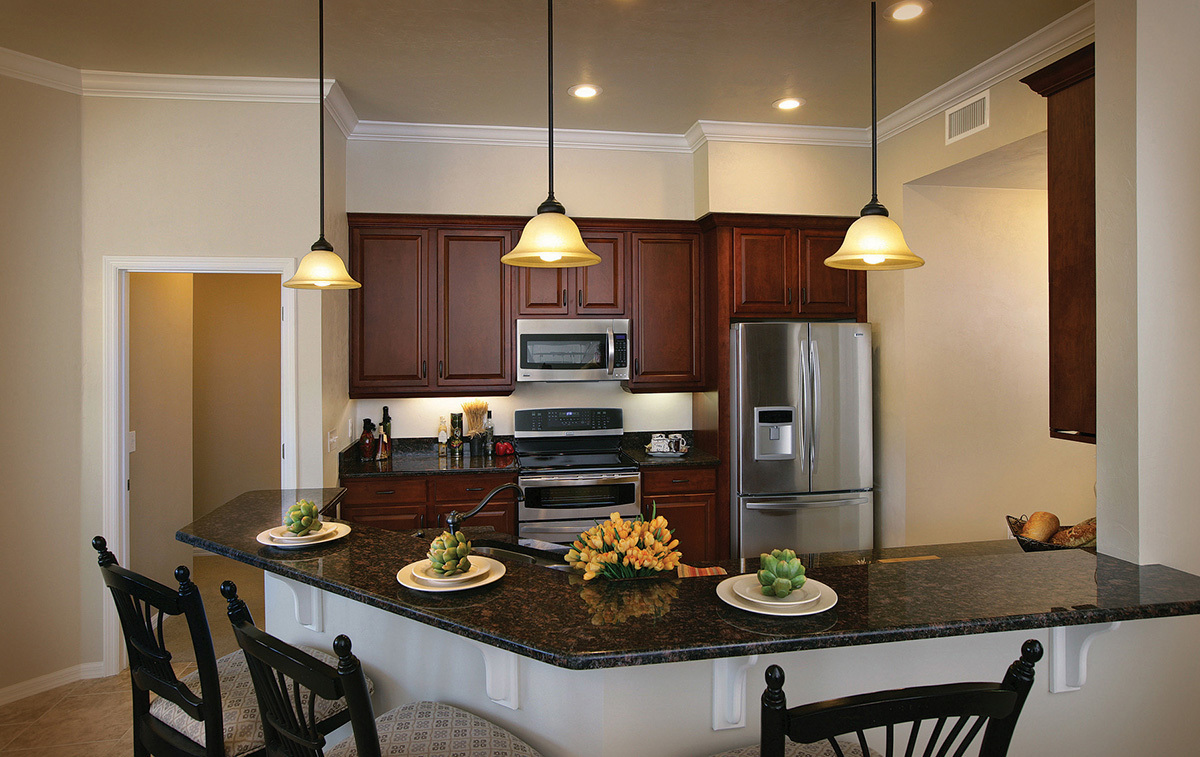
Кухня с угловым островом
THE DINING ROOM
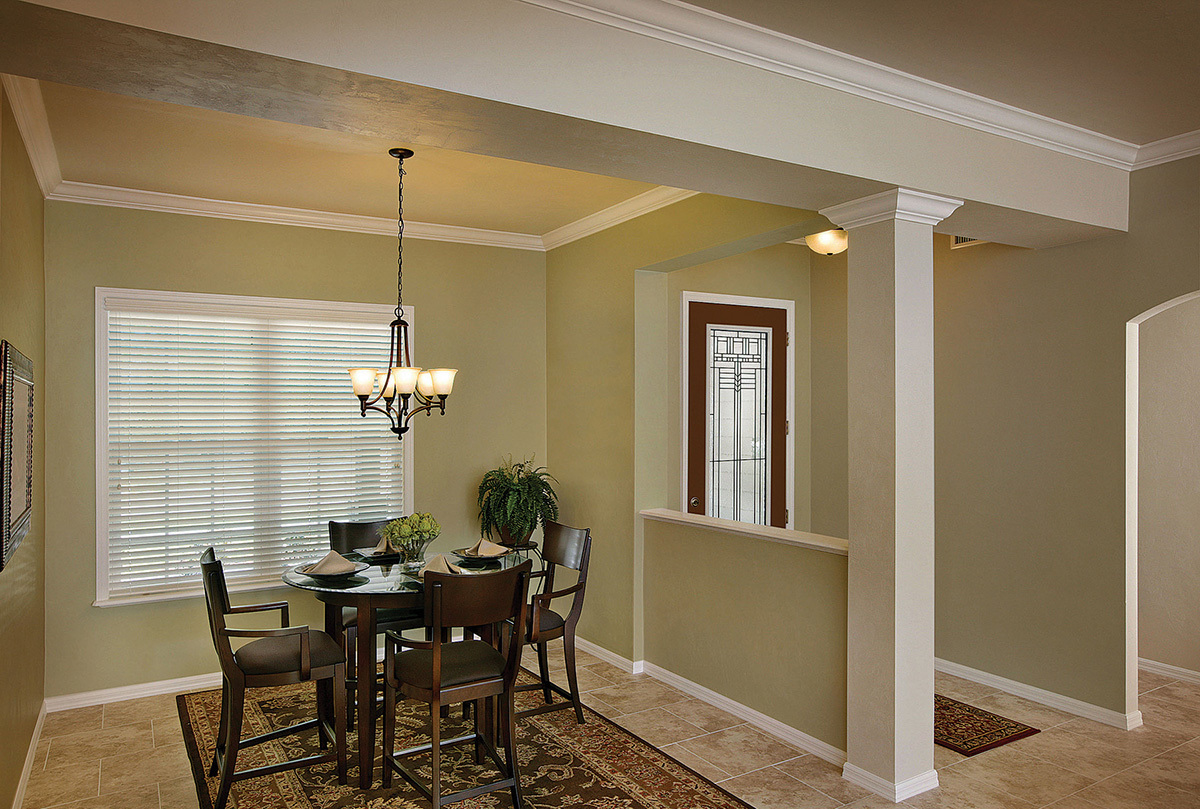
Столовая
Convert Feet and inches to meters and vice versa
Only plan: $325 USD.
Order Plan
HOUSE PLAN INFORMATION
Floor
1
Bedroom
3
Bath
2
Cars
2
Half bath
1
Total heating area
2240 sq.ft
1st floor square
2240 sq.ft
House width
48′11″
House depth
70′10″
Ridge Height
24′11″
1st Floor ceiling
9′10″
Garage Location
Front
Garage area
400 sq.ft
Exterior wall thickness
2x6
Wall insulation
11 BTU/h
Facade cladding
- stucco
Living room feature
- tray ceiling
- open layout
- sliding doors
- entry to the porch
Kitchen feature
- kitchen island
- pantry
- breakfast nook
- formal dining
Bedroom features
- Walk-in closet
- Private patio access
- Bath + shower
- Split bedrooms
Floors
House plan features
- Single-story house plans with 3 bedroom and home office
- 3 bedroom house plans
- Client's photo
