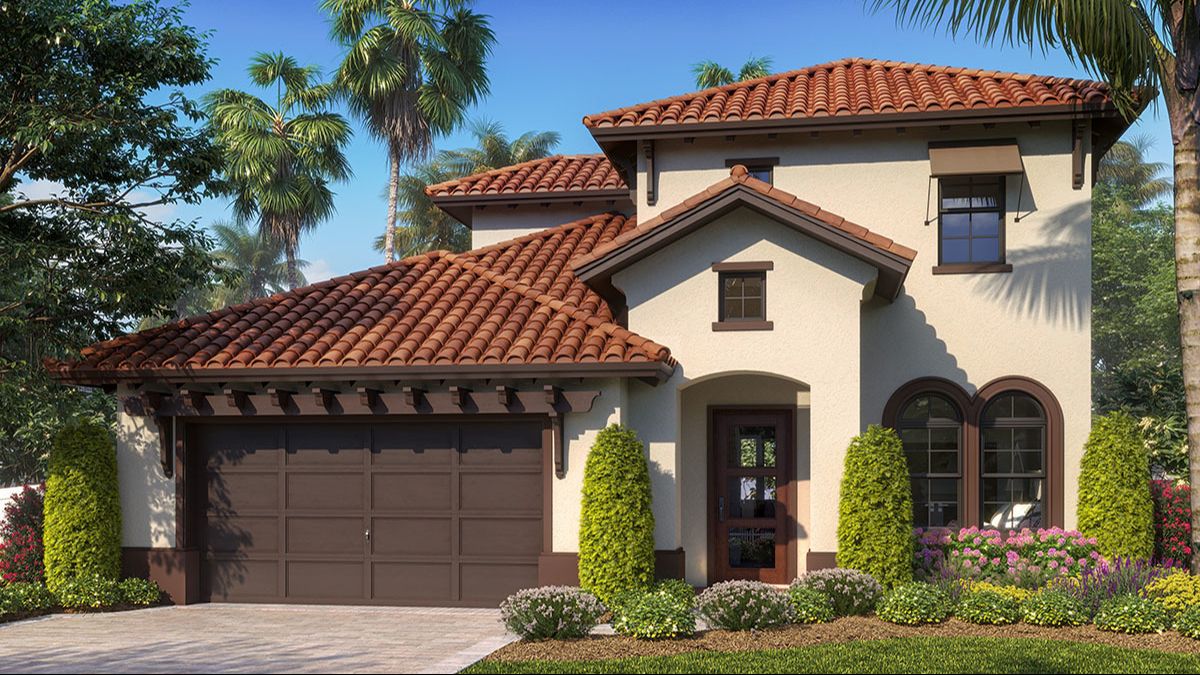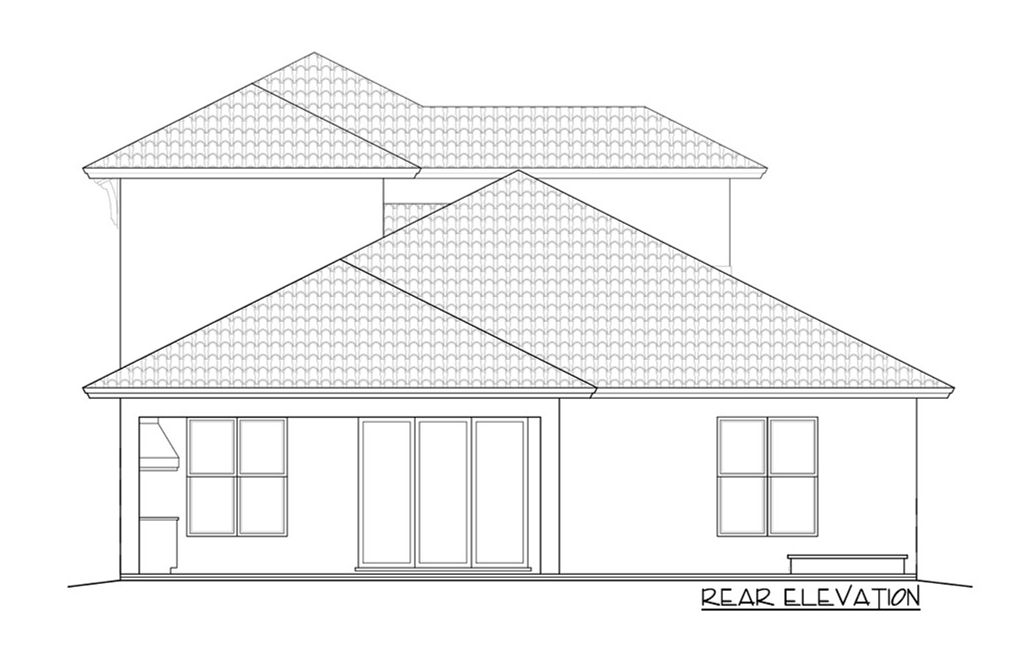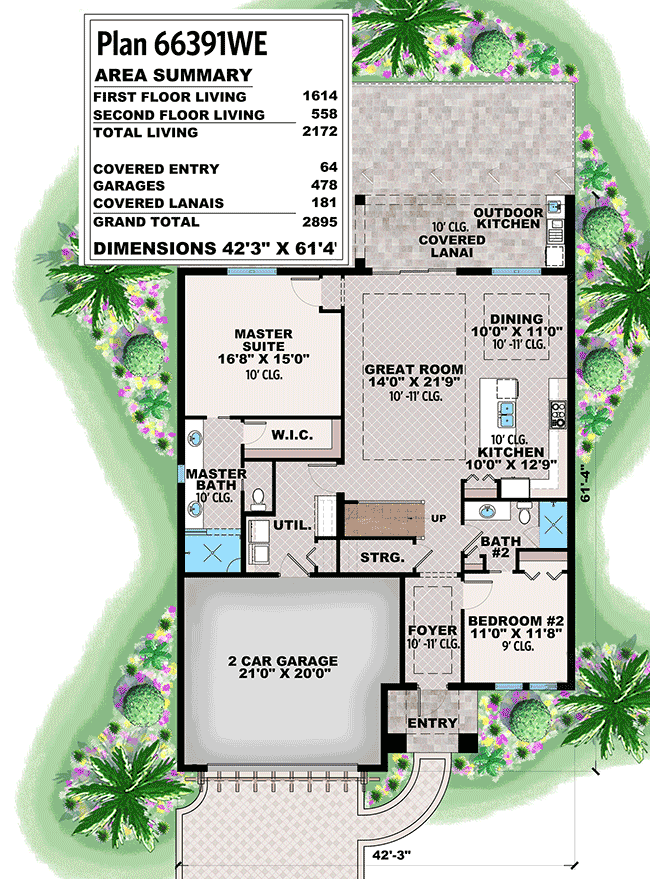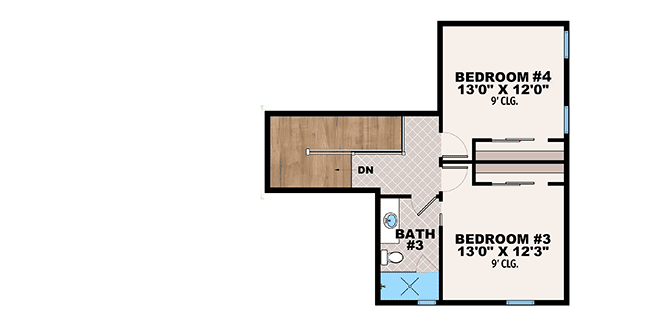4 Bedroom Italian House Plan With First Floor Master Suite JMD-66391-2-4
Page has been viewed 572 times

House Plan JMD-66391-2-4
Mirror reverse- This 4-bedroom Tuscan house plan is distinguished by its clay roof tiles and stucco exterior.
- The heart of the house is in the back to take advantage of the outdoor living space, which includes a summer kitchen.
- This open floor plan makes entertaining a breeze.
- The first-floor master suite is designed with your future in mind, with a 4-fixture bath, walk-in closet, and toilet room, and a second bedroom on the main level with access to a full bath. Bedrooms 3 and 4 are on the second level and share the full bath next door.
- The double garage opens into a mud/laundry room with a coat closet and built-in bench.
- Building Restrictions: This house plan cannot be built in Collier or Lee County, Florida.
REAR ELEVATION

Задний фасад
Floor Plans
See all house plans from this designerConvert Feet and inches to meters and vice versa
Only plan: $375 USD.
Order Plan
HOUSE PLAN INFORMATION
Floor
2
Bedroom
4
Bath
3
Cars
2
Total heating area
2170 sq.ft
1st floor square
1610 sq.ft
2nd floor square
550 sq.ft
House width
41′12″
House depth
61′0″
Ridge Height
26′11″
1st Floor ceiling
9′10″
2nd Floor ceiling
8′10″
Garage Location
Front
Garage area
470 sq.ft
Exterior wall thickness
8"
Wall insulation
9 BTU/h
Facade cladding
- stucco
Living room feature
- tray ceiling
- open layout
- sliding doors
- entry to the porch
Kitchen feature
- kitchen island
- pantry
Outdoor living
- covered rear deck
Facade type
- Stucco house plans
Plan shape
- rectangular







