Plan of a two-story Mediterranean-style aerated concrete house with beautiful balconies
Page has been viewed 659 times
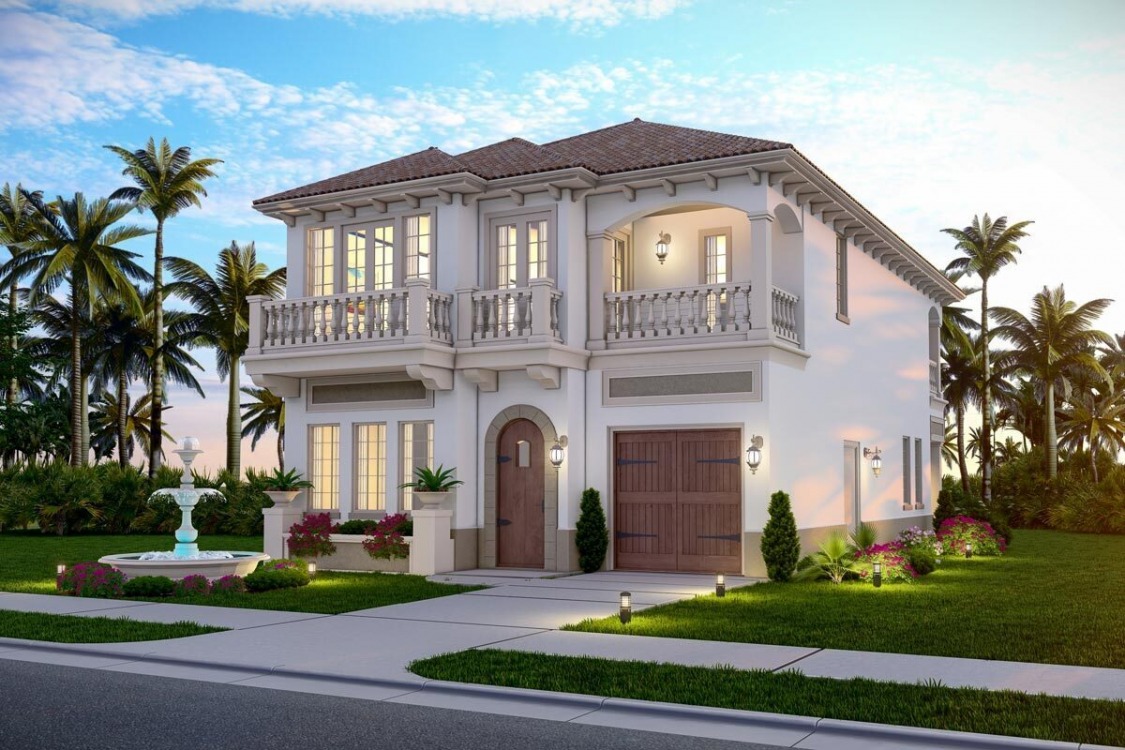
House Plan CAR-735004-2-3
Mirror reverse- This stately, Mediterranean style 3 bedroom home is 29 feet wide, ideal for tight spaces.
- The eaves of the low-pitched roof are decorated with denticles.
- Beautiful curly balustrades frame numerous balconies. A tall arched door leads to a spacious foyer where a beautiful spiral staircase welcomes you.
- To the left of the foyer is the home office with three windows facing the street.
- Rectangular cabinets and worktops form the kitchen, which is combined with the family room. A huge opening leads to a dining room with French doors leading to the back veranda.
- Upstairs from the staircase hall, there is access to a semicircular Juliet-style balcony overlooking the side courtyard, while the master bedroom, facing the street, has two private balconies and a bathroom with 5 sanitary appliances.
- At the back of the house, there are two mirrored bedrooms facing the backyard, each with its own balcony and a shared Jack&Jill bathroom.
HOUSE PLAN IMAGE 1
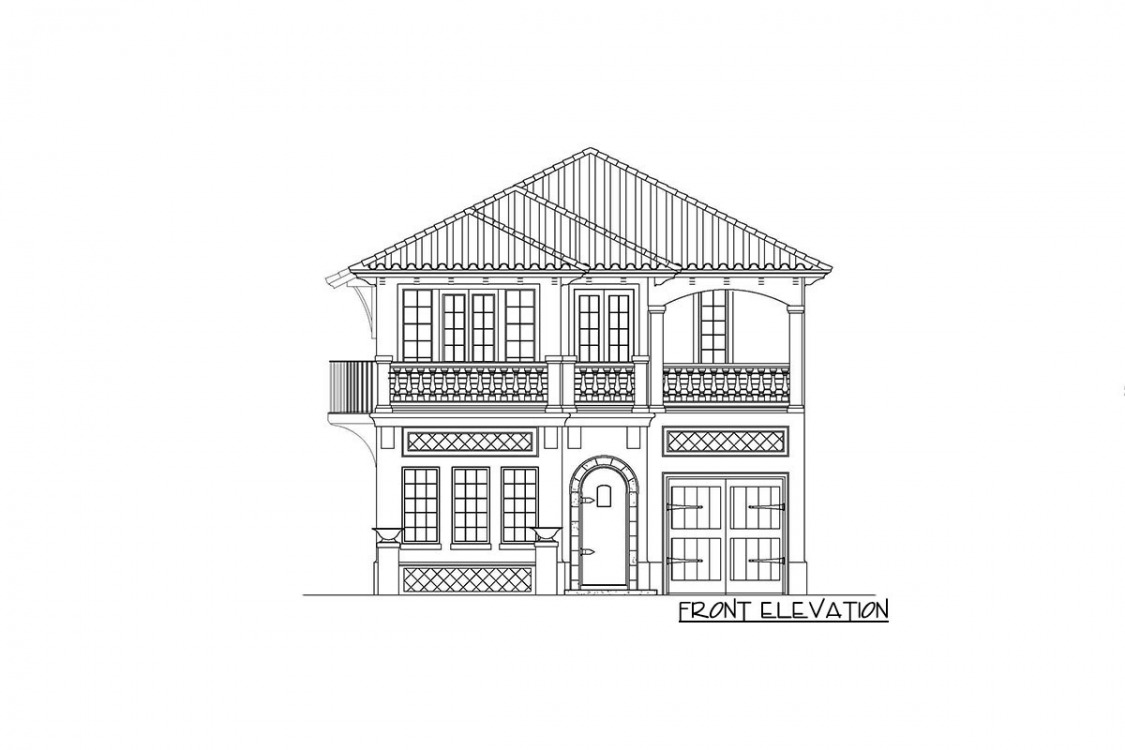
Передний фасад
HOUSE PLAN IMAGE 2
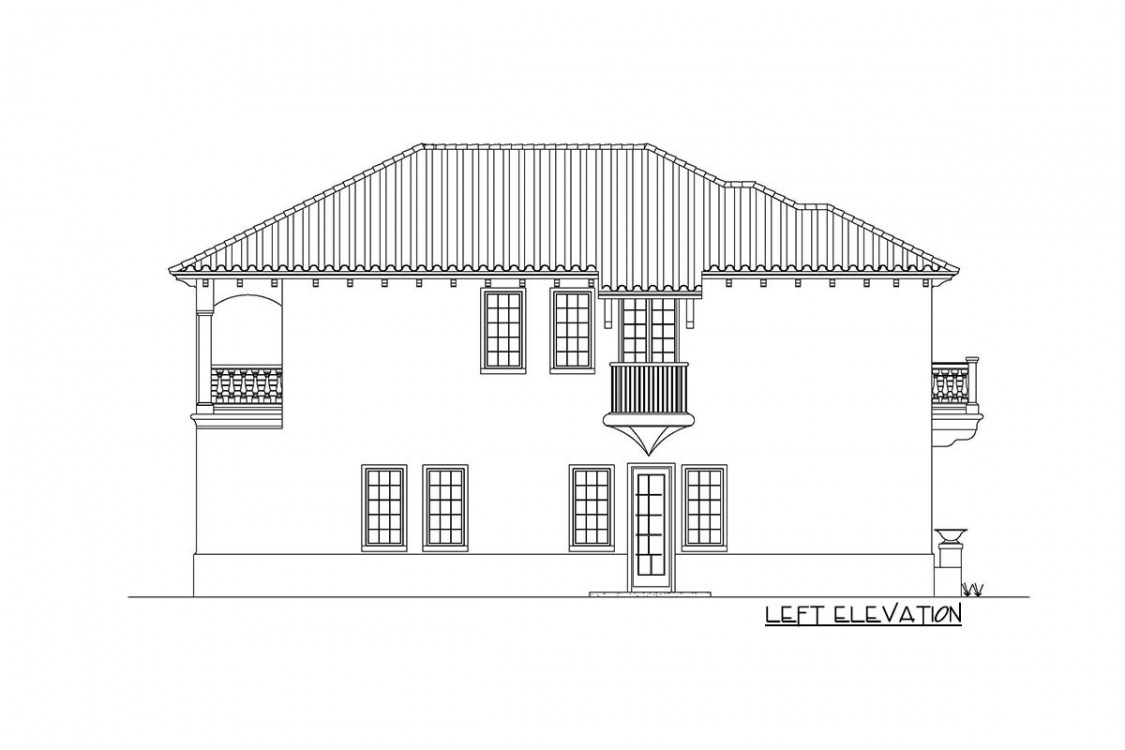
Левый фасад
HOUSE PLAN IMAGE 3
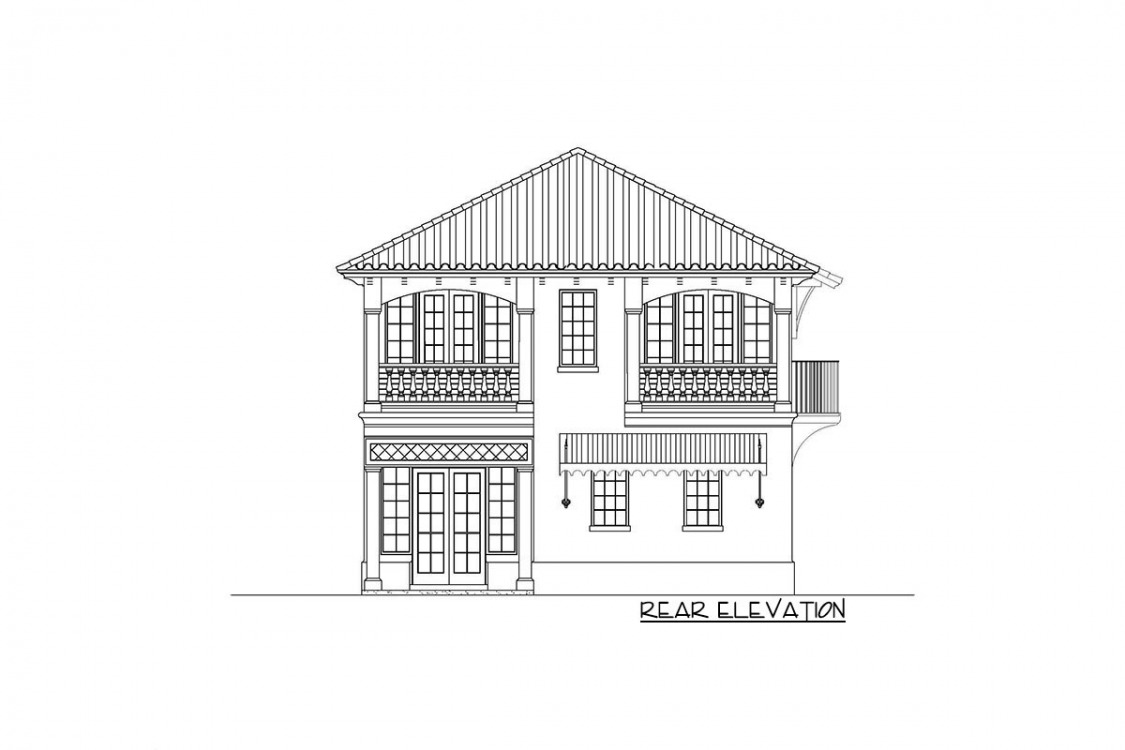
Задний фасад
HOUSE PLAN IMAGE 4
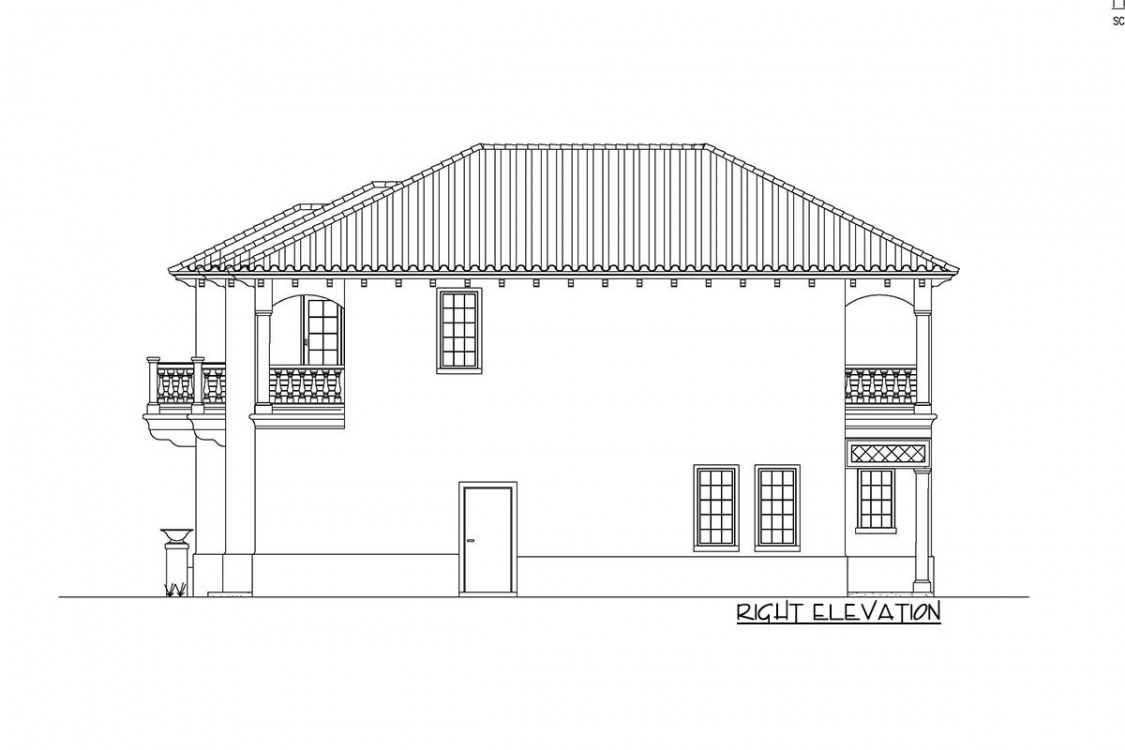
Правый фасад
Floor Plans
See all house plans from this designerConvert Feet and inches to meters and vice versa
Only plan: $325 USD.
Order Plan
HOUSE PLAN INFORMATION
Quantity
Floor
2
Bedroom
3
Cars
1
Half bath
1
Dimensions
Total heating area
2270 sq.ft
1st floor square
1100 sq.ft
2nd floor square
1170 sq.ft
House width
28′10″
House depth
45′11″
Ridge Height
29′10″
1st Floor ceiling
9′10″
Walls
Exterior wall thickness
200
Wall insulation
7 BTU/h
Facade cladding
- stucco
Kitchen feature
- kitchen island
Bedroom features
- Walk-in closet
- Private patio access
- upstair bedrooms
Special rooms
- Second floor bedrooms
Garage type
- Attached
Garage Location
front
Garage area
220 sq.ft







