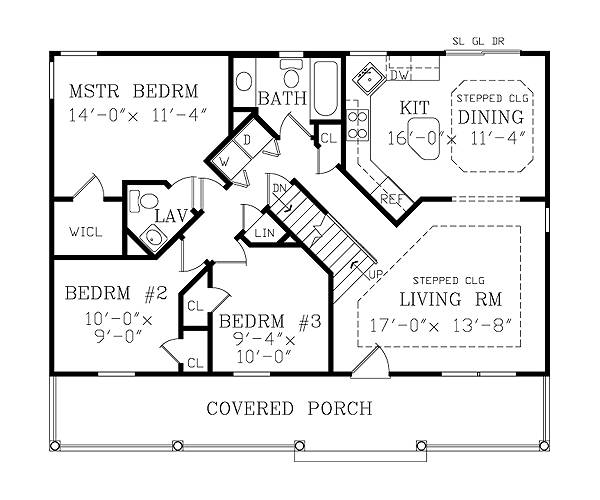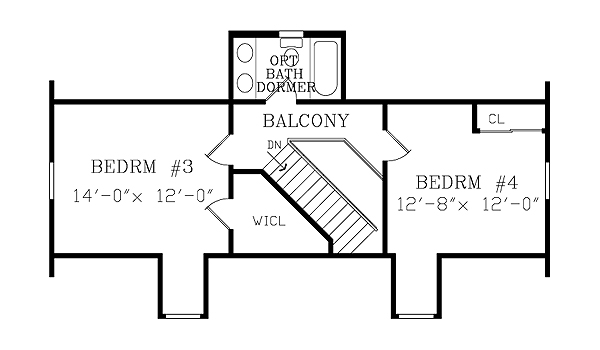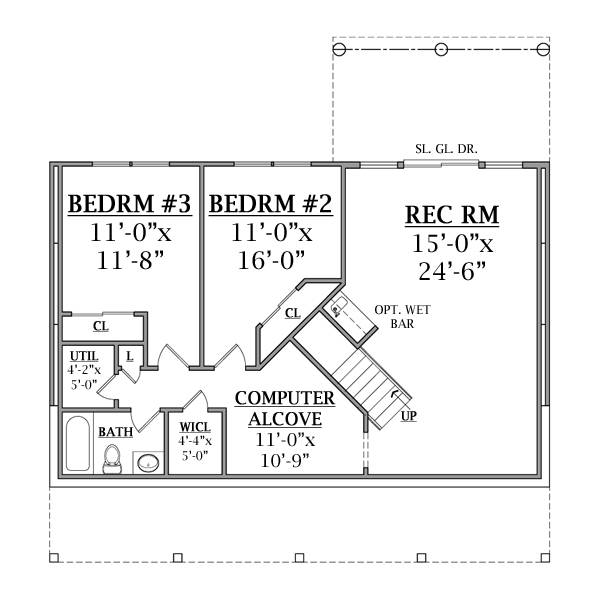Plan JA-3800-1-3: One-story 3 Bed Vacation House Plan With Covered Front Porch
Page has been viewed 624 times
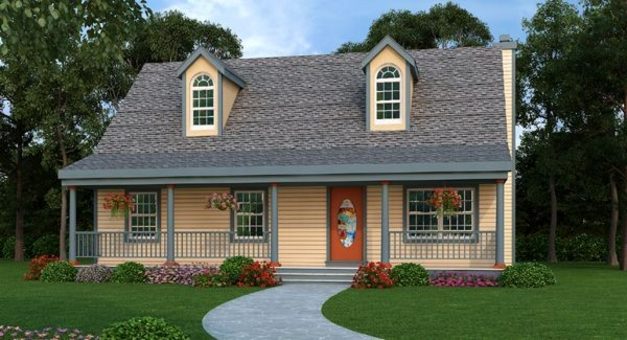
House Plan JA-3800-1-3
Mirror reverse- This home perfectly suited for a hillside.
- House facade has horizontal siding, front porch arches. Steeply pitched roof, with several dormer windows, completes the look of this house.
- House plan is 40 feet wide by 32 feet deep and provides 1050 square feet of living space
- The ground floor is 1050 square feet. Space includes a great room, dining room with sliding glass doors leading to the rear deck, kitchen with a large island, master bedroom with a walk-in closet, secondary bedrooms with hall bathroom, tray ceiling in the living room.
- An open layout maximizes the use of the living space.
- The upper floor has 597 square feet of living space and features two secondary bedrooms with a hall bathroom.
- On the basement floor, you can make two bedrooms with hall bathroom, utility room, computer center, and a large recreation room.
- For outdoor entertaining, you will have a front porch with a supportive wooden column.
HOUSE PLAN IMAGE 1
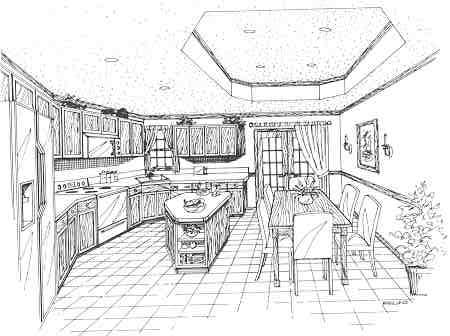
Эскиз кухни
HOUSE PLAN IMAGE 2
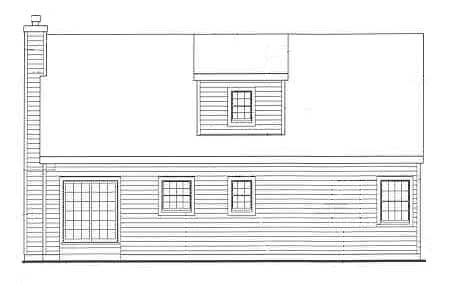
Вид сзади
HOUSE PLAN IMAGE 3
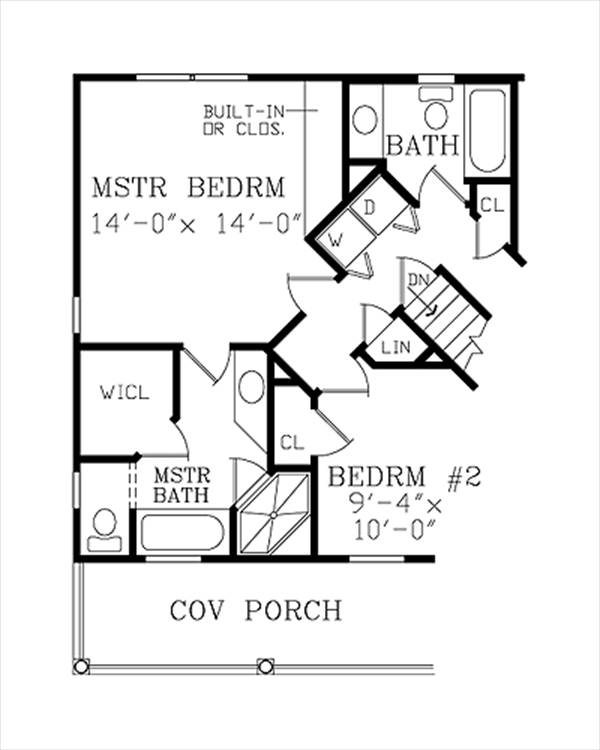
Вариант планировки
HOUSE PLAN IMAGE 4
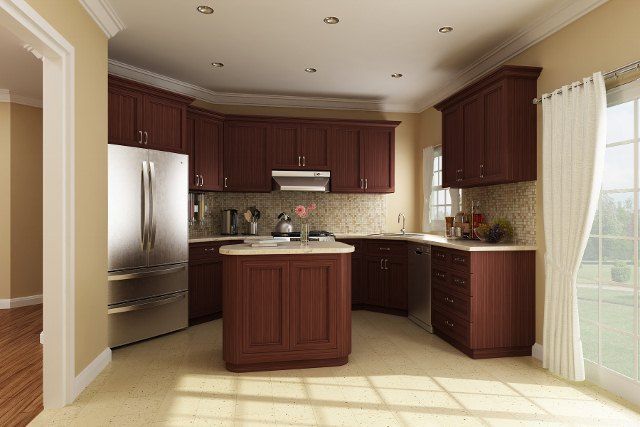
Кухня Эшвиль
Floor Plans
See all house plans from this designerConvert Feet and inches to meters and vice versa
Only plan: $150 USD.
Order Plan
HOUSE PLAN INFORMATION
Quantity
Floor
1,5
Bedroom
3
Bath
2
Cars
none
Dimensions
Total heating area
1030 sq.ft
1st floor square
1030 sq.ft
2nd floor square
590 sq.ft
House width
40′0″
House depth
32′2″
Ridge Height
22′8″
1st Floor ceiling
8′10″
Walls
Exterior wall thickness
2x4
Wall insulation
7 BTU/h
Main roof pitch
10 by 12
Rafters
- lumber
Living room feature
- open layout
Kitchen feature
- kitchen island
Plan shape
- rectangular
Suitable for
- a vacation retreat
- a slopping lot
