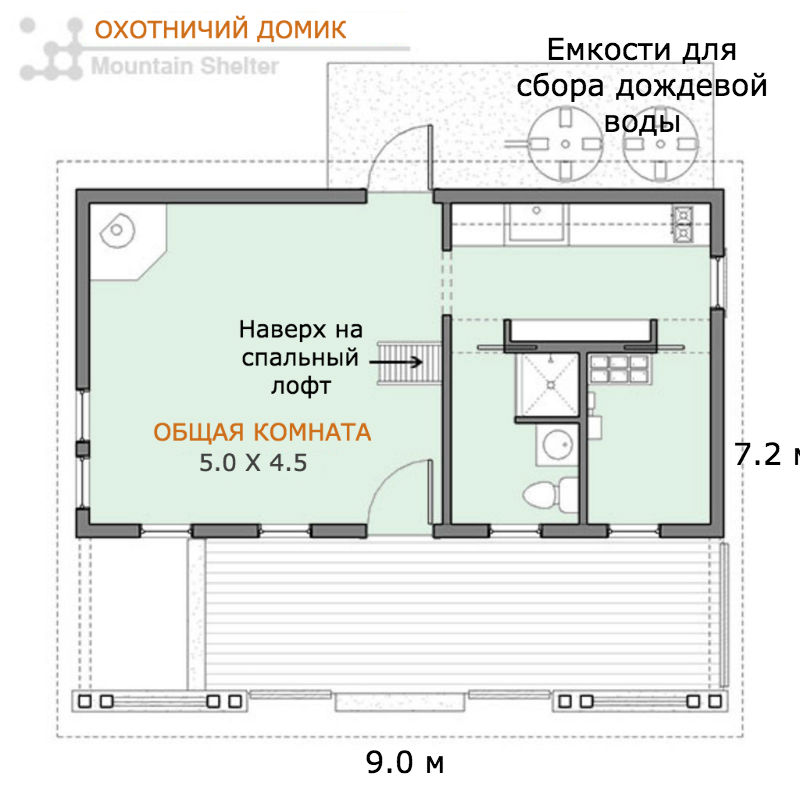Plan GS-3112-1-2: One-story House Plan For Narrow Lot
Page has been viewed 622 times

House Plan GS-3112-1-2
Mirror reverseThe hunting lodge was designed for cold climates. The loft can sleep two people. This project is ideal for mounting solar panels on the roof as well as collecting rain and melting water. The design of the house also includes a system for generating electricity from the solar panel as well as a complete list of building materials. A strip foundation with a sub-floor and herringbone siding is standard with this project. An additional option is wood chips or cedar wood siding. Exterior walls are built of 2x6 boards with insulation made of polyurethane foam, providing increased heat resistance. The roof is made of 2x12 boards and insulated with 9"-thick sprayed polyurethane foam. The roof can be covered with asphalt shingles or metal tiles.
HOUSE PLAN IMAGE 1

Вид справа
Convert Feet and inches to meters and vice versa
Only plan: $100 USD.
Order Plan
HOUSE PLAN INFORMATION
Quantity
Dimensions
Walls
Roof type
- gable roof
Rafters
- lumber
Living room feature
- fireplace
- open layout
Suitable for
- a vacation retreat
- cold climates






