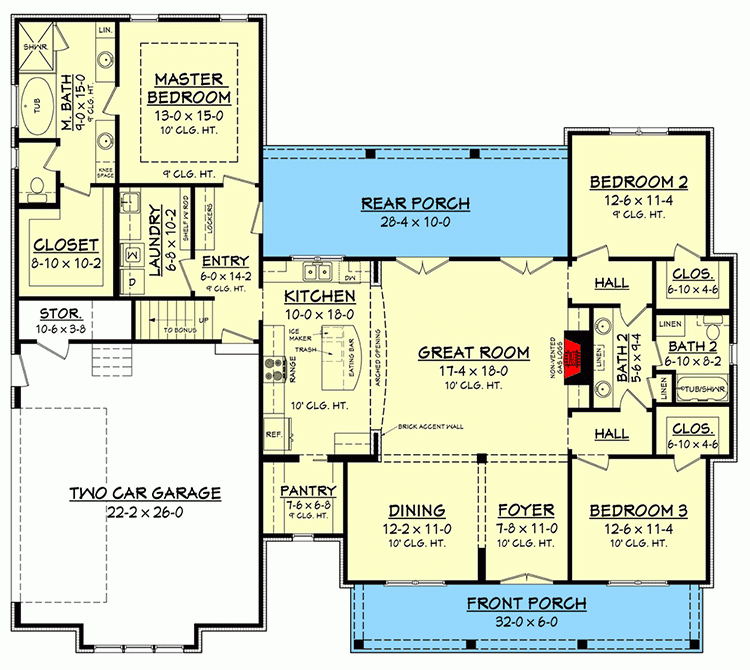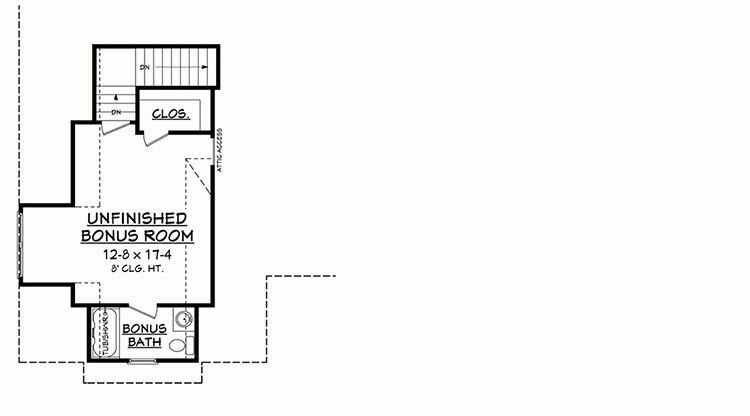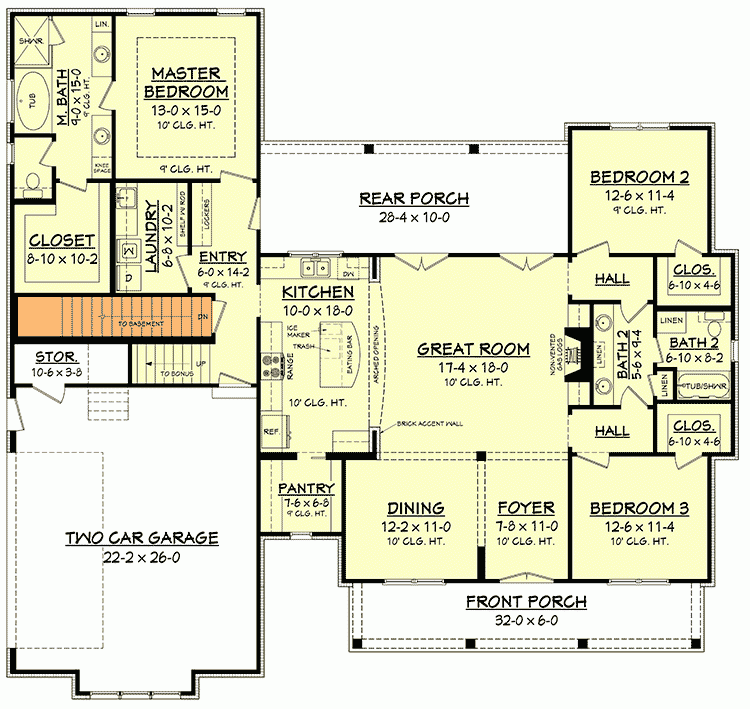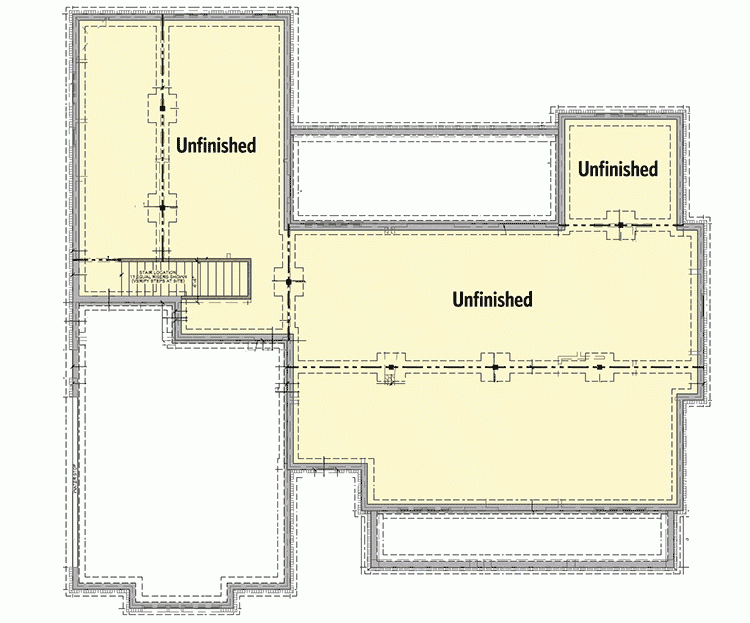American frame house plan with photos and videos of the stages of construction
Page has been viewed 940 times
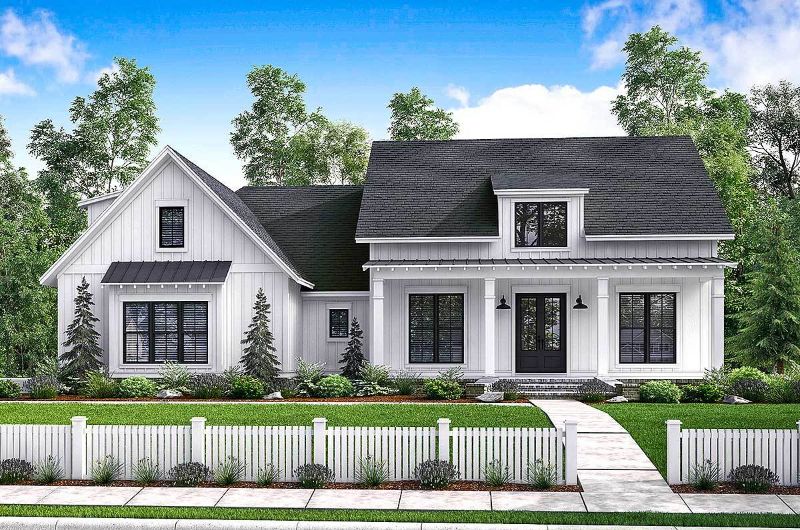
House Plan HZ-51762-1-2-3
Mirror reverseVIDEO BUILDING> This one-story home plan with a patio of up to 2,150 sq. ft. can be built on either a strip foundation, slab or basement. You can also increase the space by using the shed roof over the garage. There you can place another bedroom and bathroom, thus increasing the number of bedrooms to four. In front of the house, guests are welcomed by a veranda. To the left of the front door is the dining room, which overlooks the large living room with a fireplace to the patio at the back of the house. The living room's left is an open kitchen with a kitchen island separating the kitchen from the living room and a large pantry. Behind the kitchen is a hallway in front of the exit from the two-car garage, so it will be easy to bring shopping into the house right into the pantry and refrigerator. Behind the kitchen and garage is the master bedroom suite with a large bath and walk-in closet. From the master bedroom, you can access the porch at the back of the house, which is on the patio. There are two more bedrooms and a bath in the left-wing of the house. Bathtub sinks are accessible from both bedrooms. Both bedrooms also have walk-in closets. One bedroom's window looks out onto the backyard, and the other looks out onto the street.
Behind the garage are two staircases. One staircase leads to the attic above the garage, where you can make another - a fourth bedroom and bathroom. The other staircase leads to the basement. There you can place a sauna, gym and storage rooms. If you build on a sloped lot, you can make two bedrooms with bathrooms in the back of the basement—video of home construction.
The American country-style single-story home plan is designed for a single-family. The heated area of the house is 2070 sq. ft. Dimensions are 66'7" by 58'5".
The foundation of the house: monolithic slab. There are 3-4 bedrooms and two bathrooms in the house. This house has an attached garage for two cars.
For the walls, used wood frame thickness 2x4. The thermal resistance of the walls - 2.64 K×m2/W, so this house project is suitable for warm climates or cold, but with additional insulation. Brick is used for the facade.
This house has a gable roof, for the construction of which boards are used. The angle of slope of the main roof 8:12. The height of the upper point of the top from the foundation - 27 feet.
The main features of the layout of this cottage are kitchen-living room, front dining room,
The kitchen features a pantry, kitchen dining room, kitchen island.
The master bedroom has the following amenities: a bath and shower.
Spend more time outdoors in all weathers because the house has a back porch.
HOUSE PLAN IMAGE 1
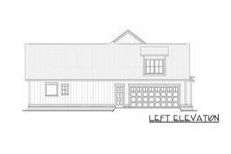
Левый фасад. Проект HZ-51762
HOUSE PLAN IMAGE 2
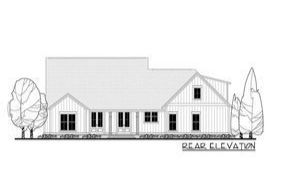
Задний фасад. Проект HZ-51762
HOUSE PLAN IMAGE 3
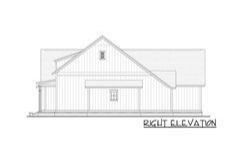
Правый фасад. Проект HZ-51762
HOUSE PLAN IMAGE 4
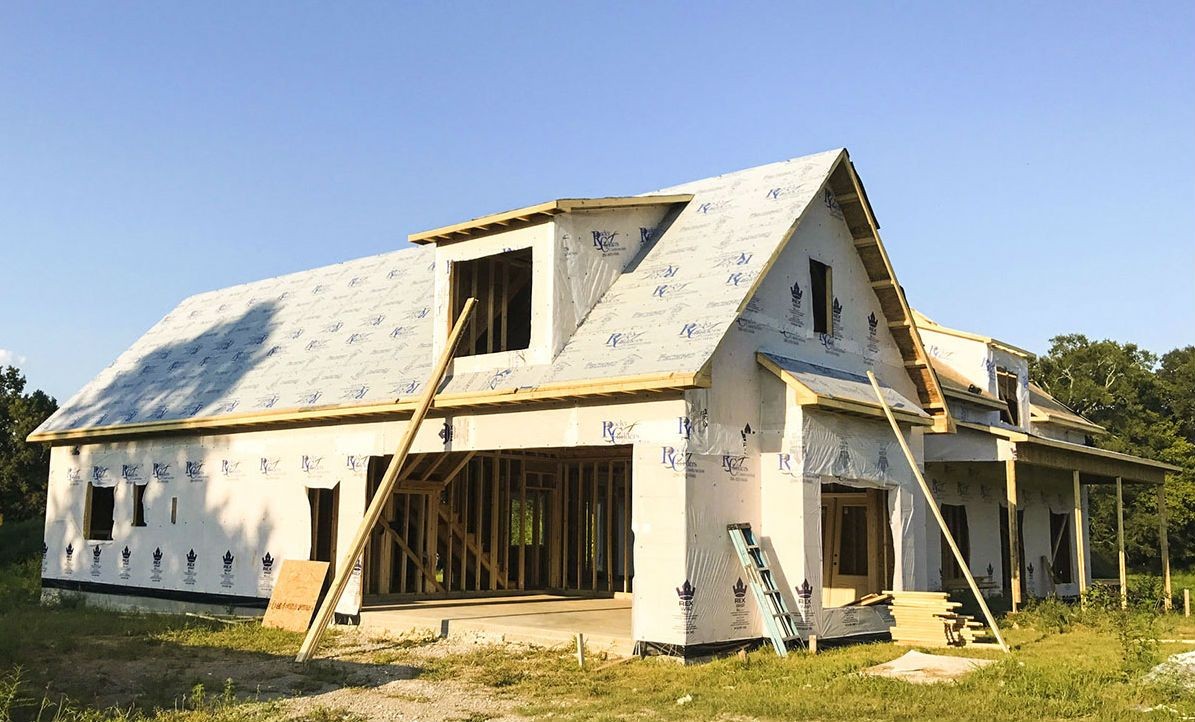
Проем для гаражных ворот
HOUSE PLAN IMAGE 5
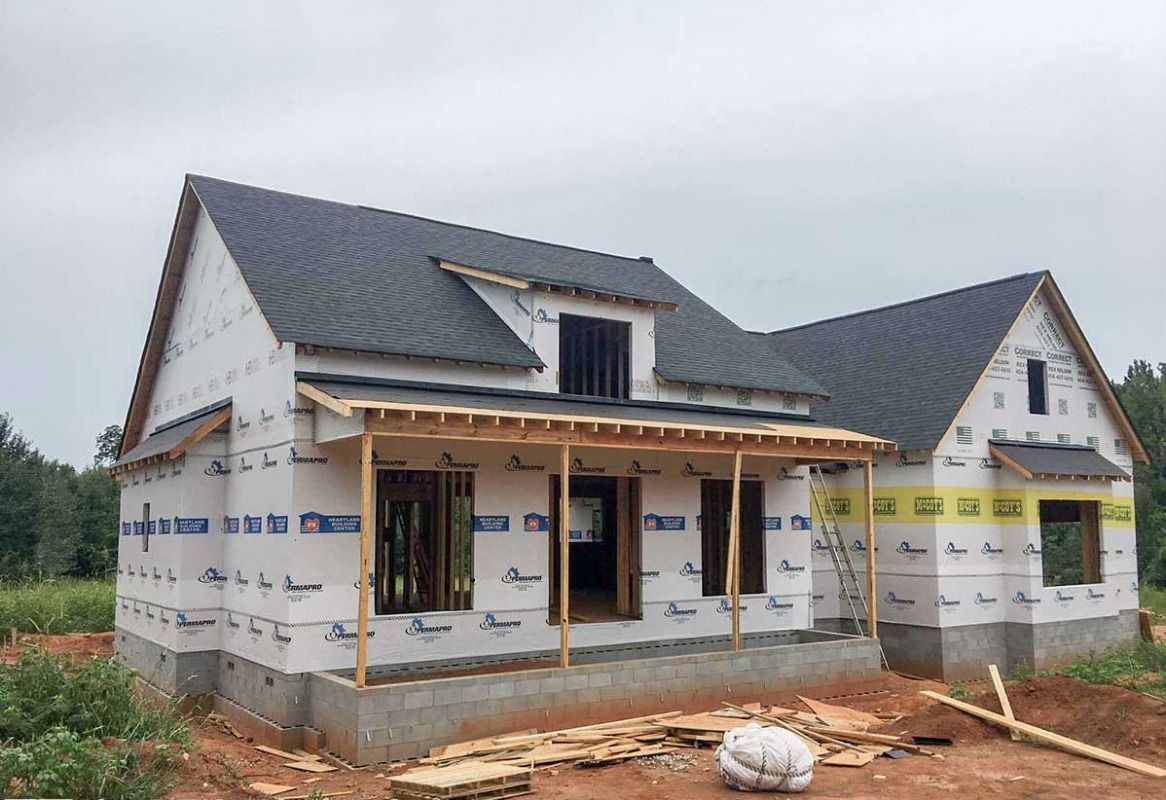
Уложена гибкая черепица
HOUSE PLAN IMAGE 6
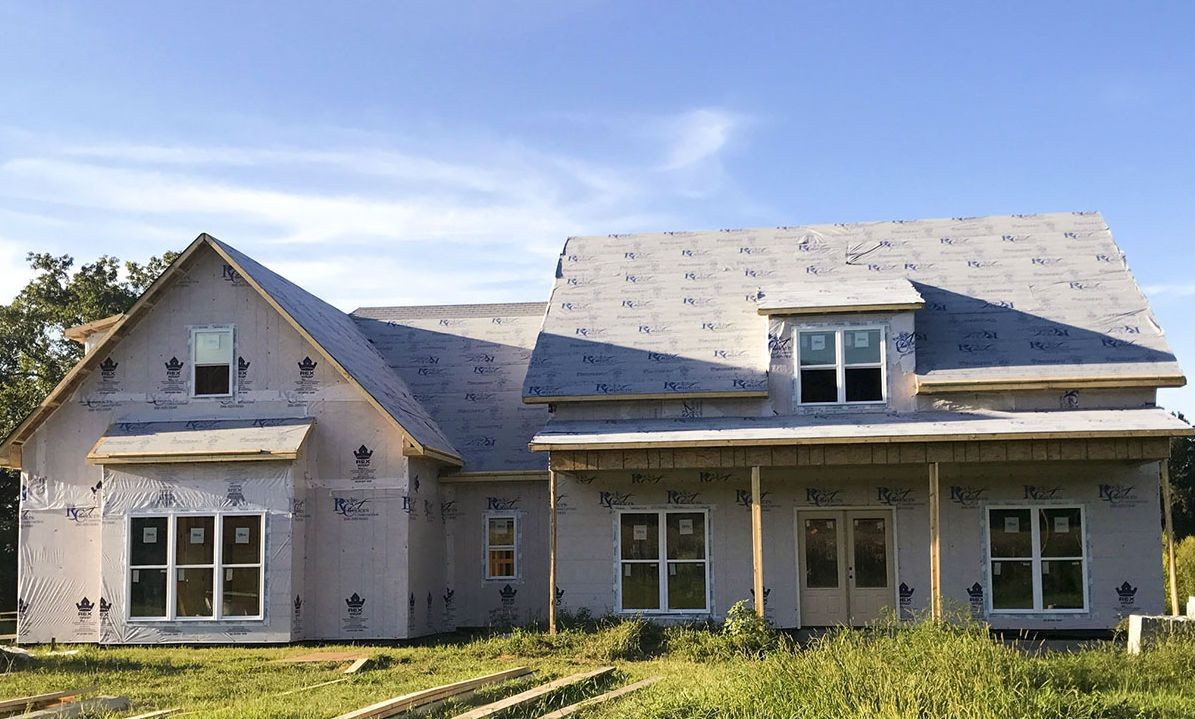
Дом готов к облицовке фасада и крыши
HOUSE PLAN IMAGE 7
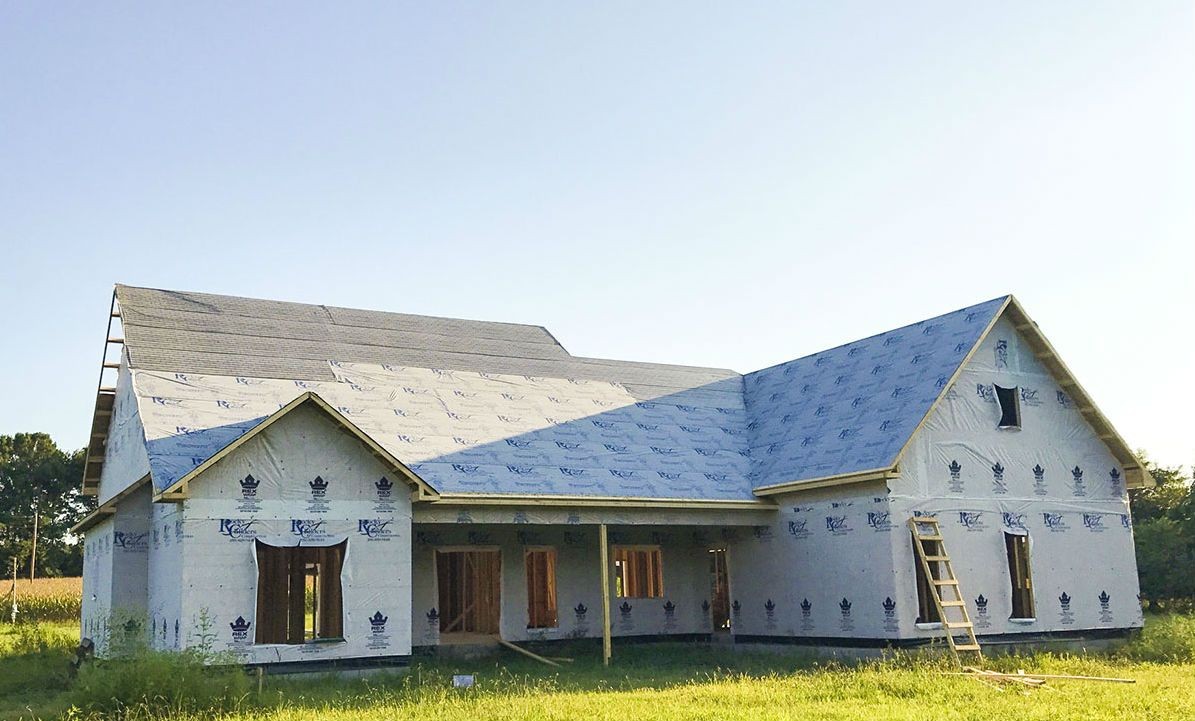
Покрытие крыши гидроизоляционной мембраной
HOUSE PLAN IMAGE 8
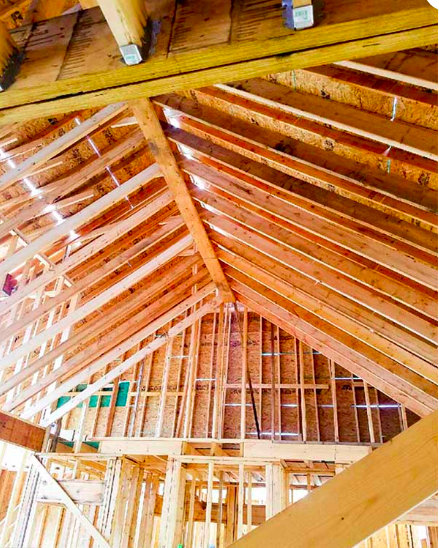
Крепление лаг к балкам
HOUSE PLAN IMAGE 9
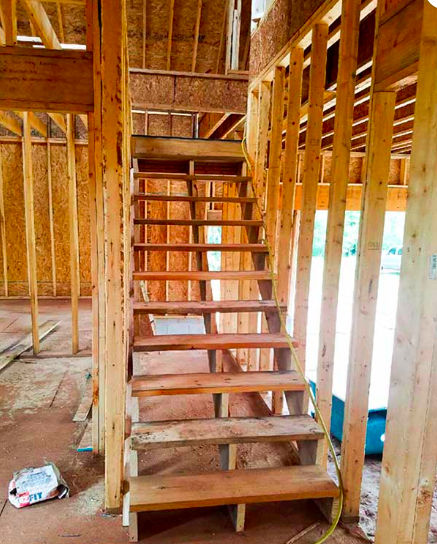
Лестница на первый этаж
HOUSE PLAN IMAGE 10
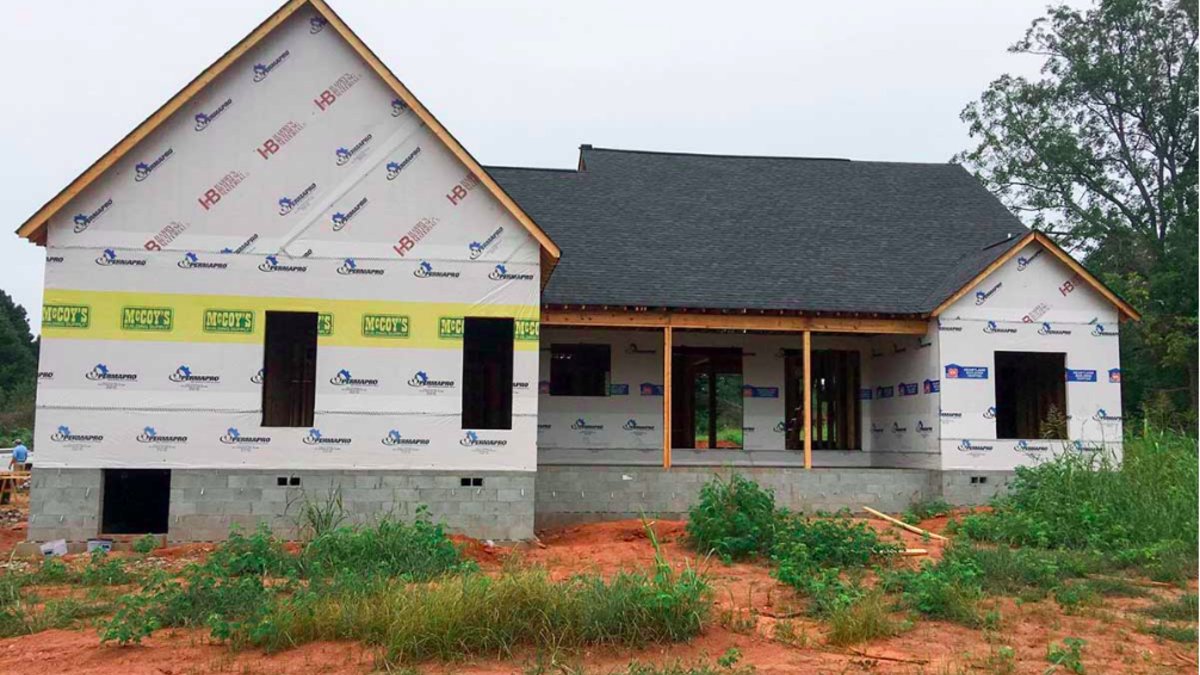
Дом обернут ветрозащитной мембраной
HOUSE PLAN IMAGE 11
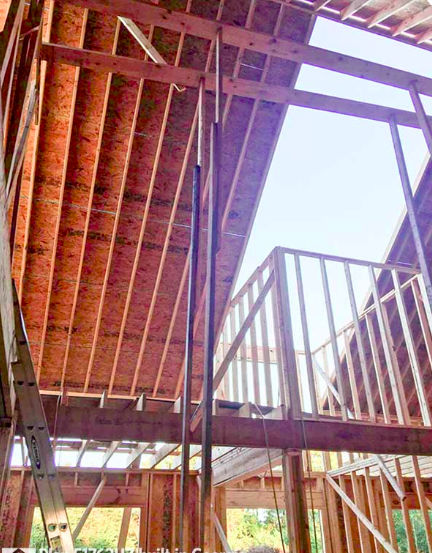
Каркас крыши, обшитый OSB
HOUSE PLAN IMAGE 12
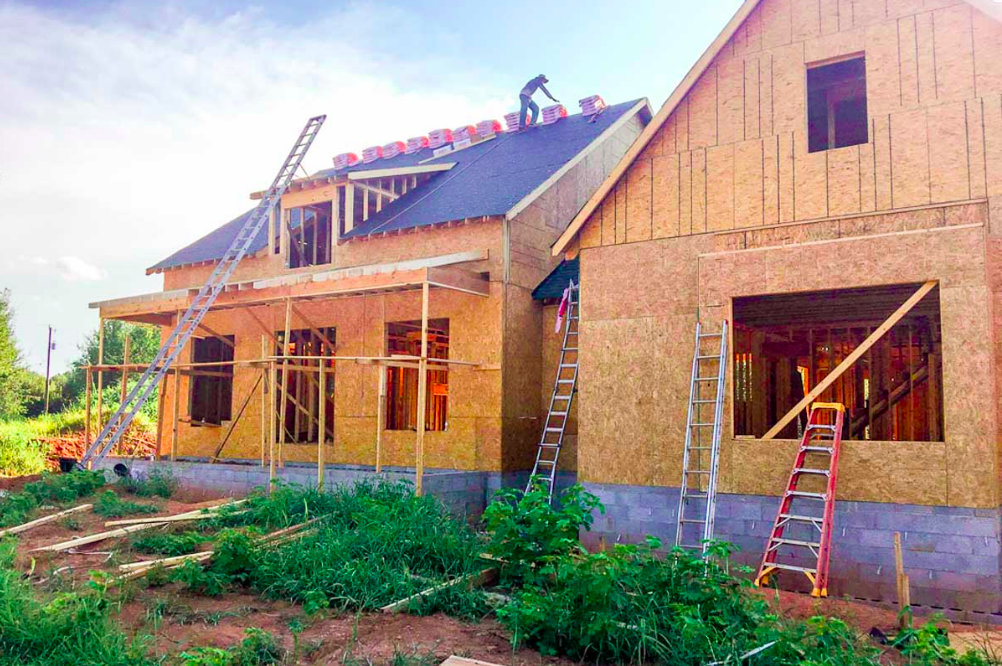
Обшивка крыши
Floor Plans
See all house plans from this designerConvert Feet and inches to meters and vice versa
Only plan: $250 USD.
Order Plan
HOUSE PLAN INFORMATION
Quantity
4
Dimensions
Walls
Facade cladding
- brick
Roof type
- gable roof
Rafters
- lumber
Living room feature
- open layout
Kitchen feature
- kitchen island
- pantry
Bedroom features
- Walk-in closet
- Private patio access
- Bath + shower
