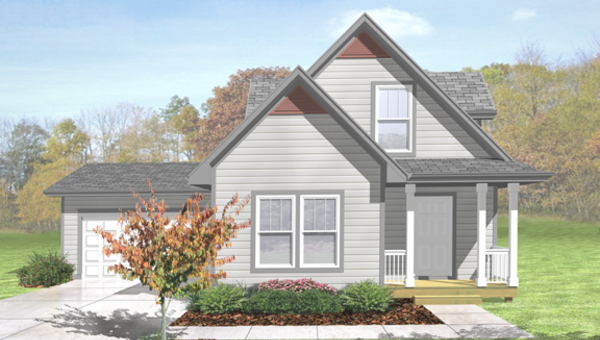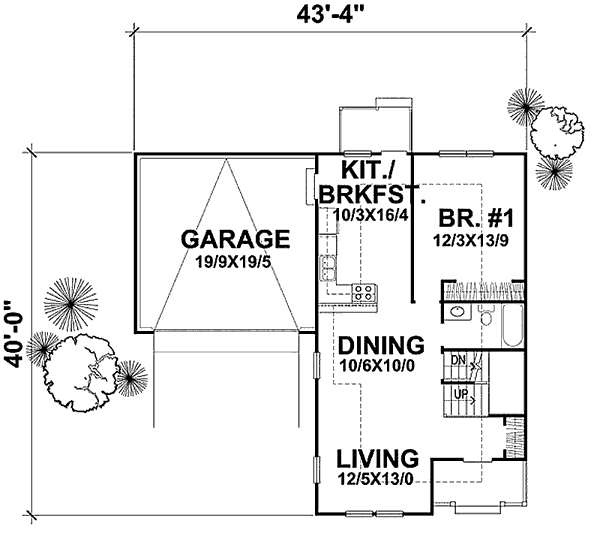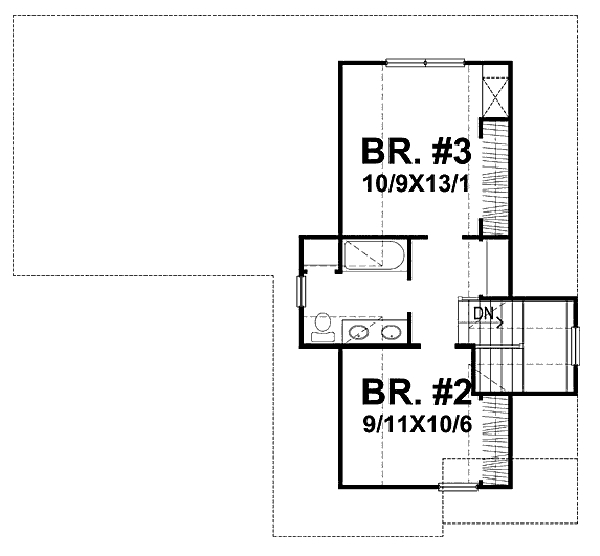Plan KD-1677-2-3: Small Two-story 3 Bed House Plan With Attached Garage
Page has been viewed 478 times

House Plan KD-1677-2-3
Mirror reverse- This home perfectly suited for a small lot.
- House facade has horizontal siding. A gable roof with several gable peaks completes the look of this house.
- House plan is 43 feet wide by 40 feet deep and provides 1320 square feet of living space in addition to a two-car garage
- The ground floor is 879 square feet. Space includes the living room, kitchen, and dining room are all open to one another, a bedroom with hall bathroom.
- The upper floor has 441 square feet of living space and features two secondary bedrooms with a hall bathroom and cathedral ceiling.
- For outdoor entertaining, you will have a front porch with a supportive wooden column, covered rear porch.
Floor Plans
See all house plans from this designerConvert Feet and inches to meters and vice versa
Only plan: $200 USD.
Order Plan
HOUSE PLAN INFORMATION
Quantity
Floor
2Bedroom
3Bath
2Cars
2






