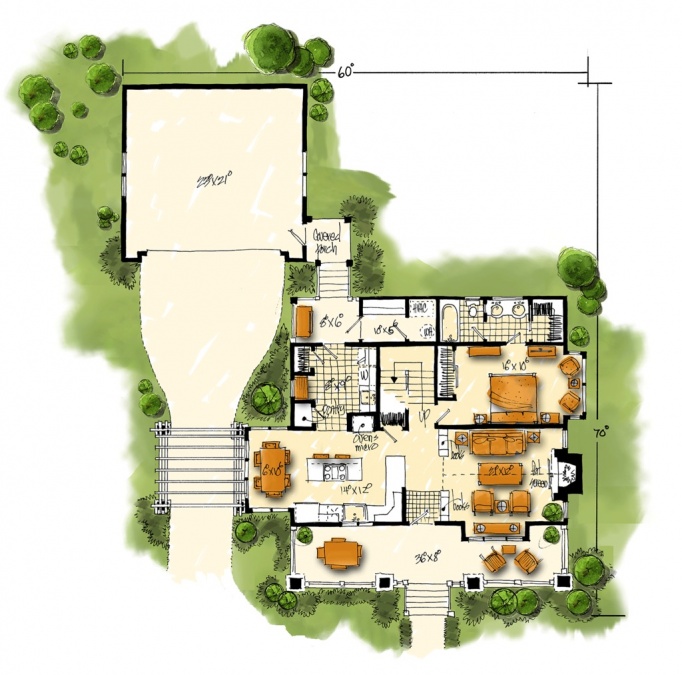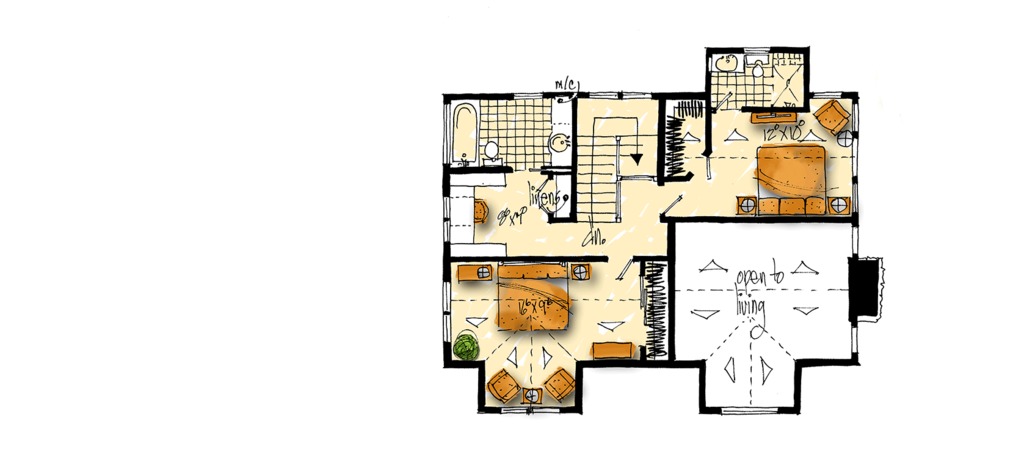3 Bed House Plan With Split Bedrooms For Corner Lot
Page has been viewed 1044 times
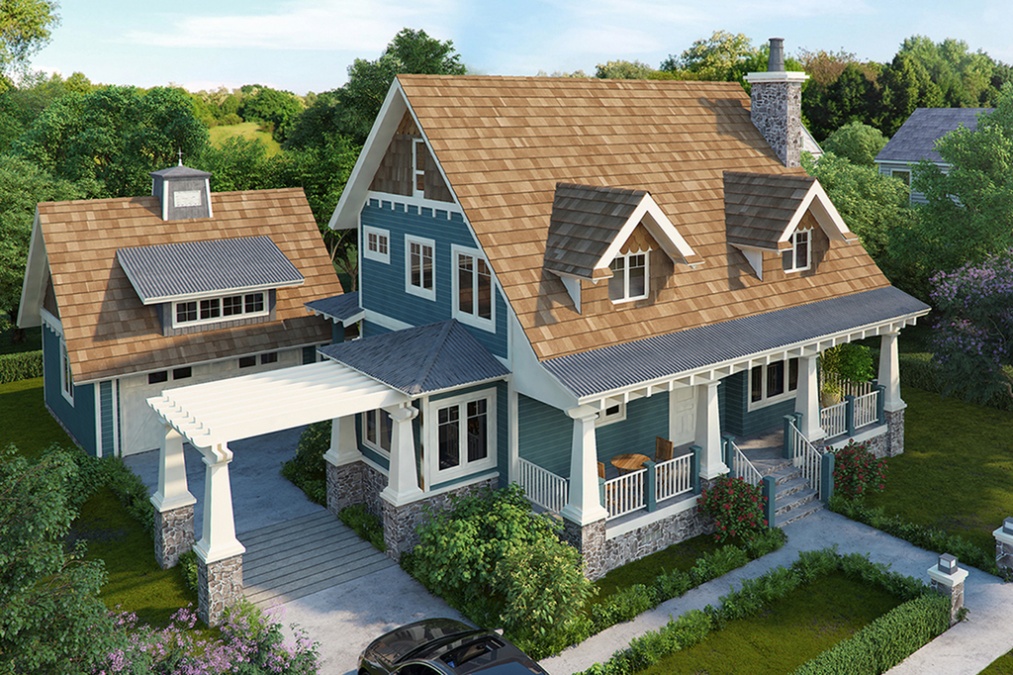
House Plan HP-94252-2-3
Mirror reverseYou will have a very beautiful and cozy house, if you build on this project. In front of the house is a veranda for the entire length of the house. Living room and kitchen-dining room combined into one spacious room. At the back of the house is the master bedroom with bathroom and dressing room. Upstairs there is a loft room and two bedrooms, each with its own bathroom. A separate garage can be built so that it forms a patio in which to place the pool.
HOUSE PLAN IMAGE 1
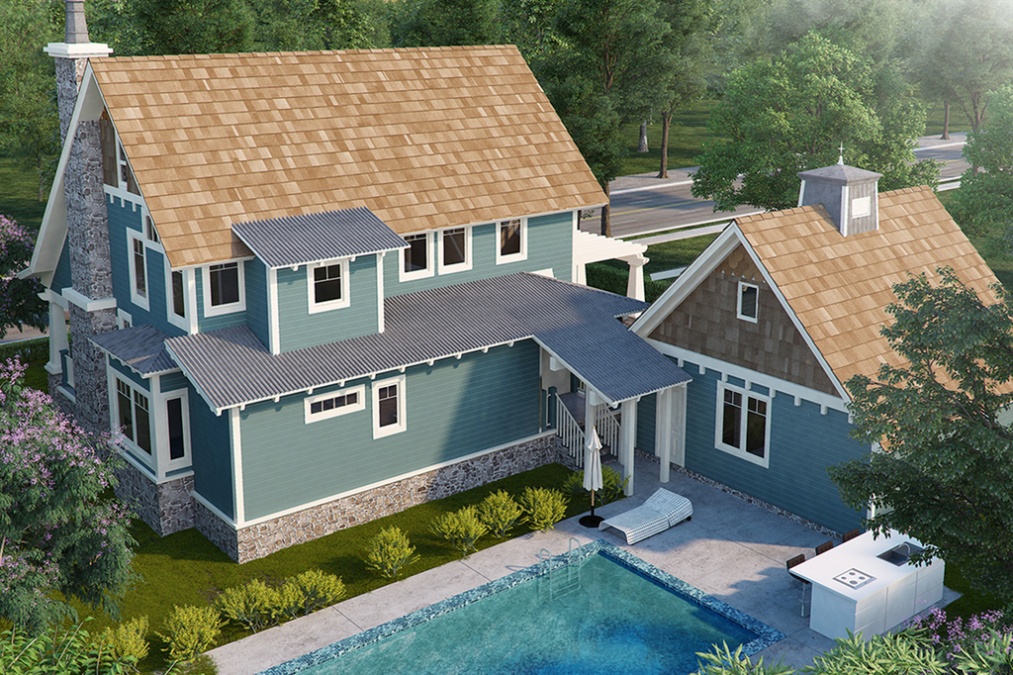
Вид на дом сзади с бассейном. HP-94252-2-3
HOUSE PLAN IMAGE 2
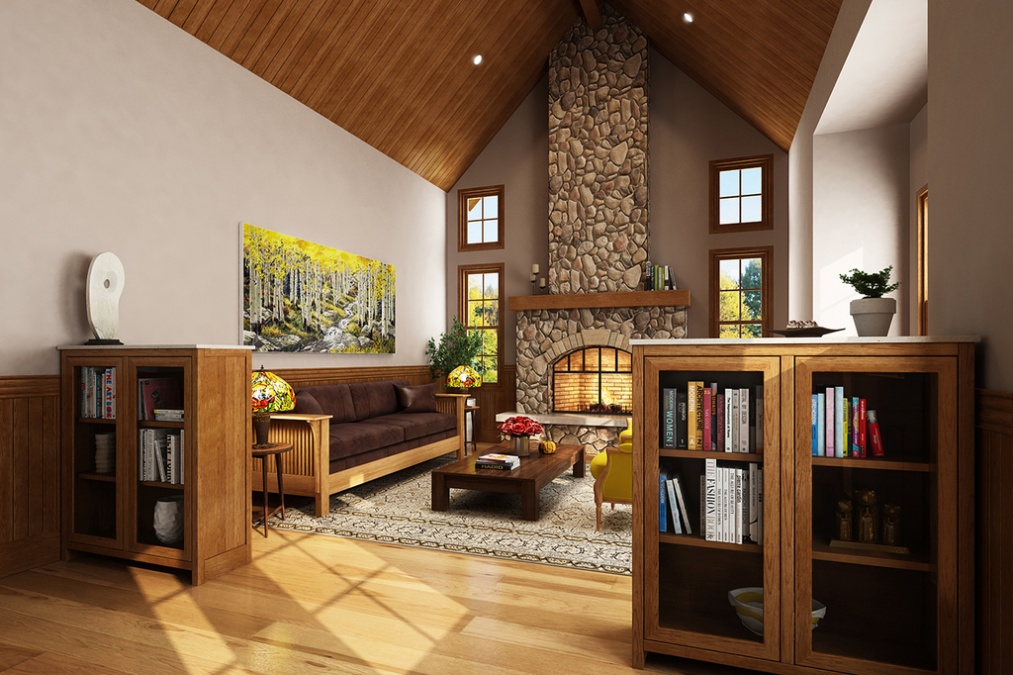
Дизайн-проект гостиной с окнами второго света. Проект HP-94252-2-3
HOUSE PLAN IMAGE 3
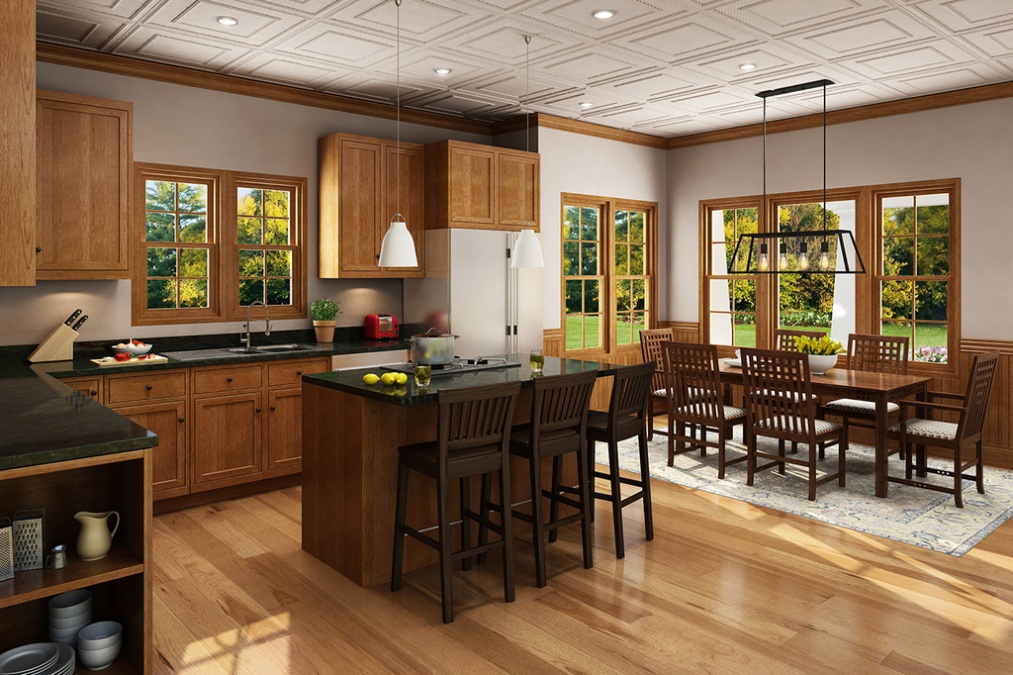
Кухня-столовая. Проект HP-94252-2-3
HOUSE PLAN IMAGE 4
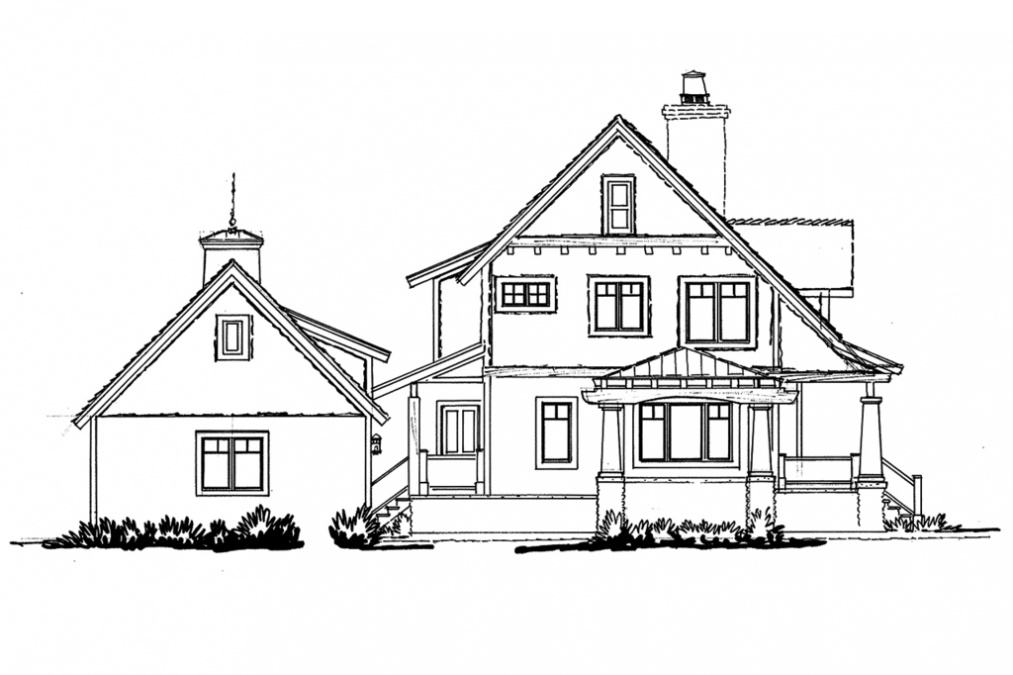
Фасад. Проект HP-94252-2-3
HOUSE PLAN IMAGE 5
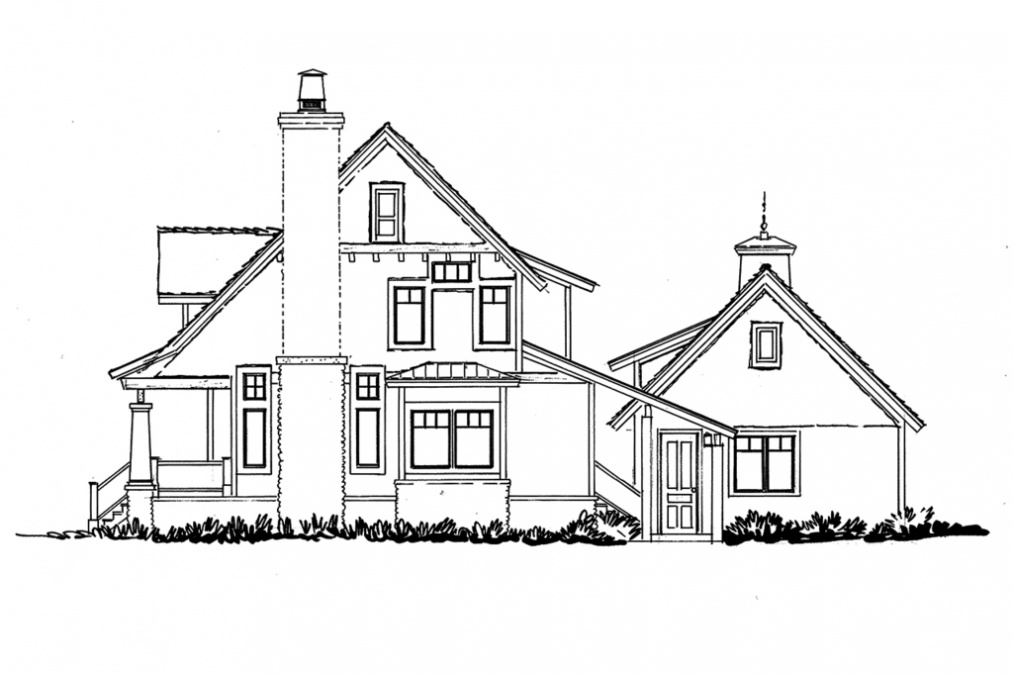
Фасад. Проект HP-94252-2-3
HOUSE PLAN IMAGE 6
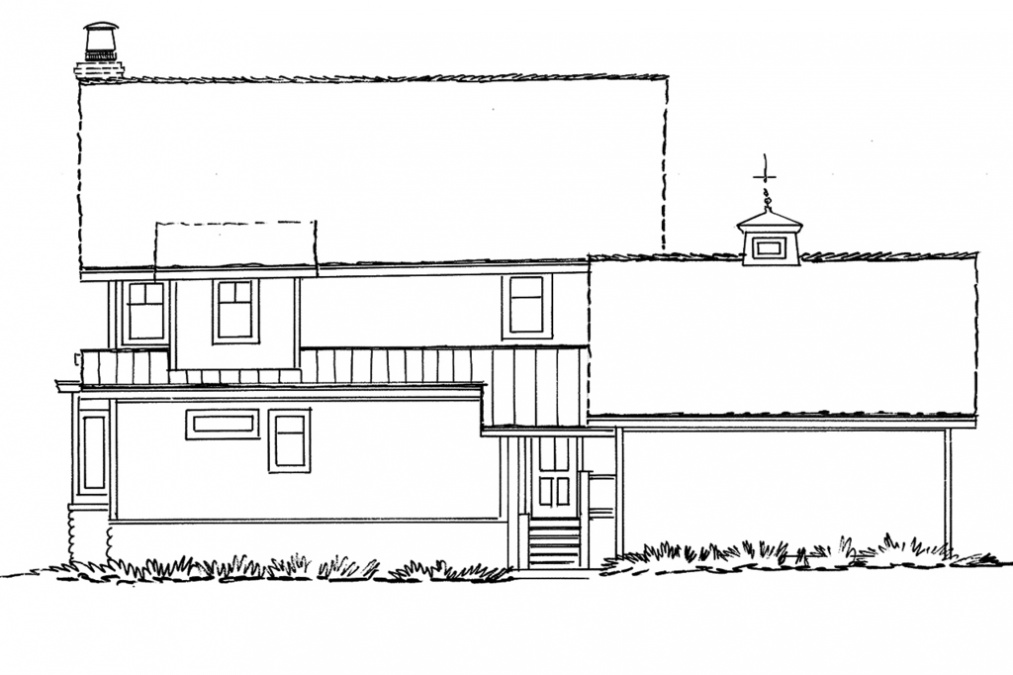
Задний фасад. Проект HP-94252-2-3
Floor Plans
See all house plans from this designerConvert Feet and inches to meters and vice versa
Only plan: $275 USD.
Order Plan
HOUSE PLAN INFORMATION
Quantity
Dimensions
Walls
Facade cladding
- horizontal siding
Roof type
- gable roof
Rafters
- lumber
Kitchen feature
- kitchen island
- pantry
Garage type
- Detached
Facade type
- Wood siding house plans
